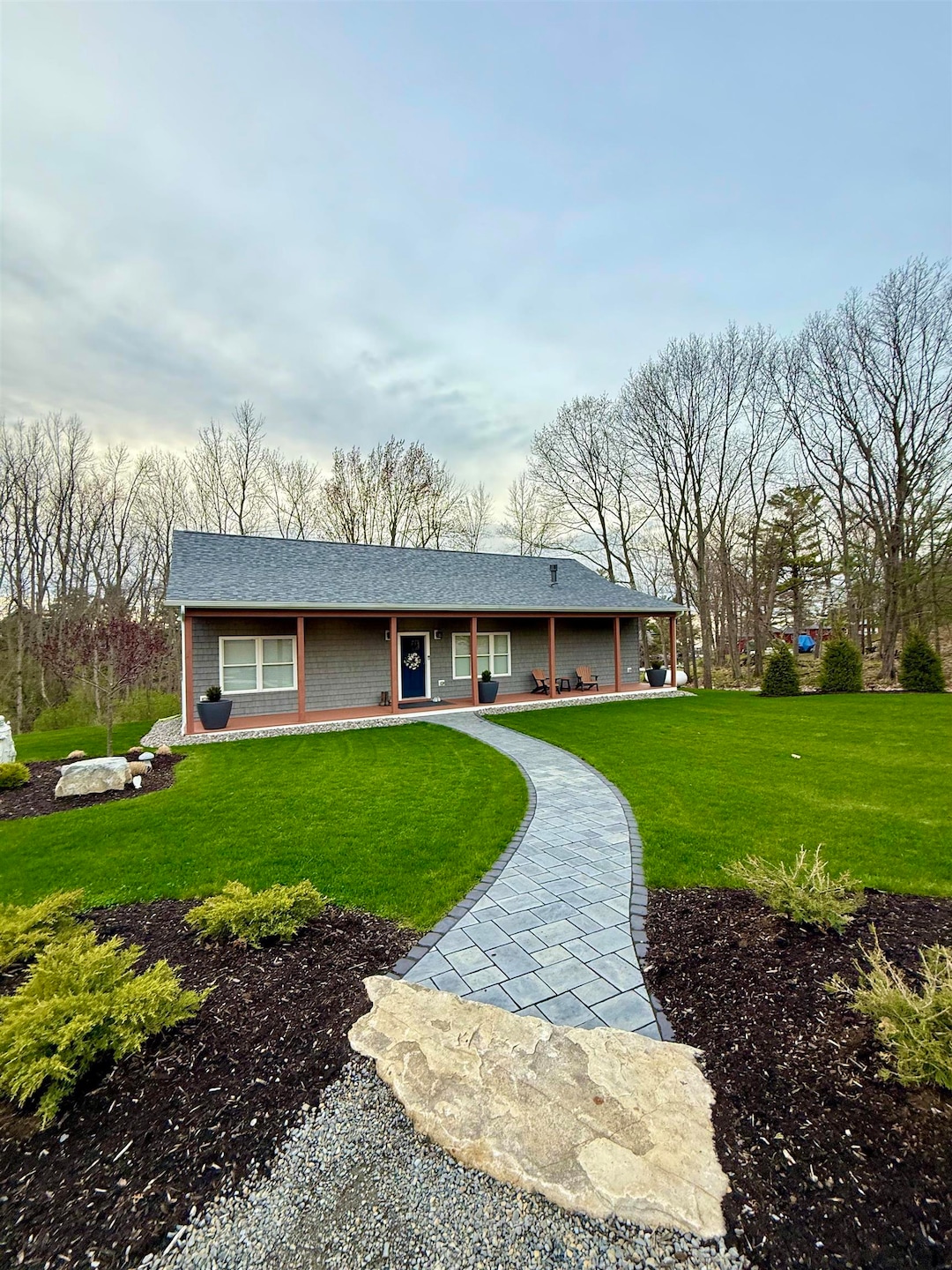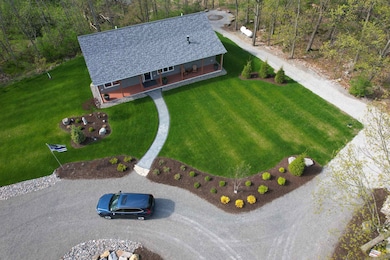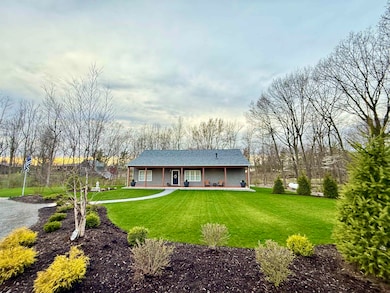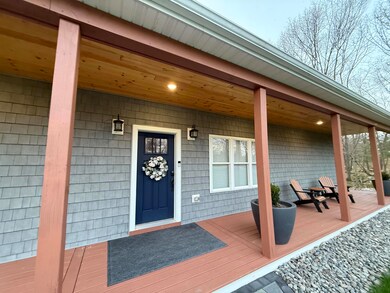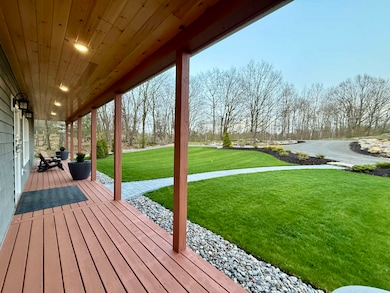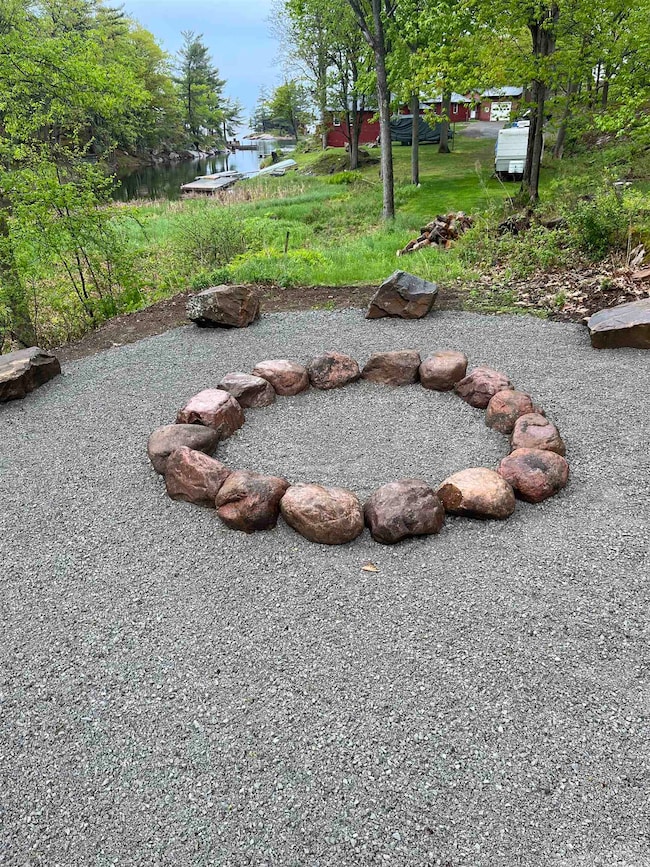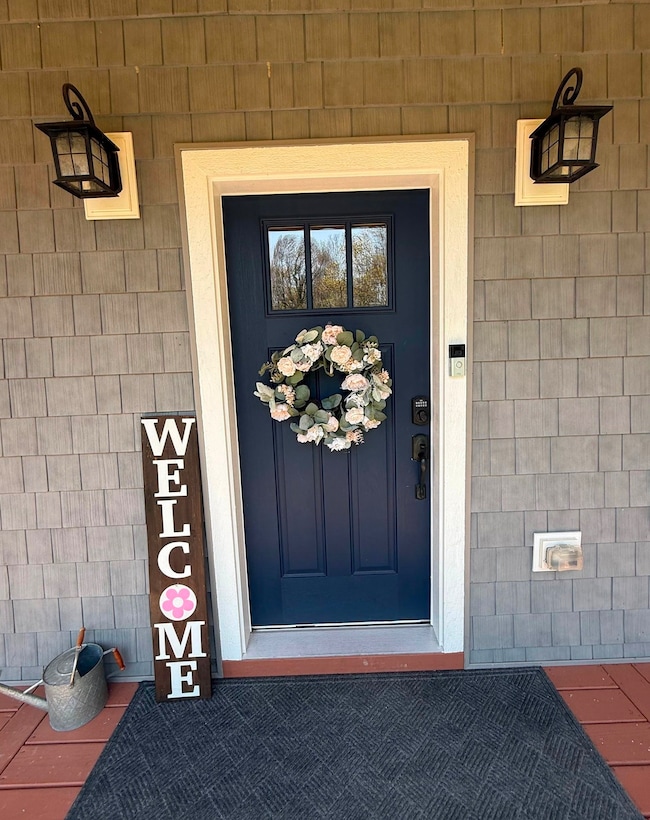
$800,000
- 6 Beds
- 1 Bath
- 2,606 Sq Ft
- 24399 State Route 26
- Redwood, NY
This expansive 227 acre property offers endless possibilities for farming, homesteading, or investing in land. Located in a peaceful countryside setting between Alexandria Bay and Redwood, this property features several barns , silos and garage outbuildings. The main 2605 square foor farmhouse has so much potential to something special. 227 acres is no small parcel of land! Nearly all of it
Noah Taylor Keller Williams Northern New York
