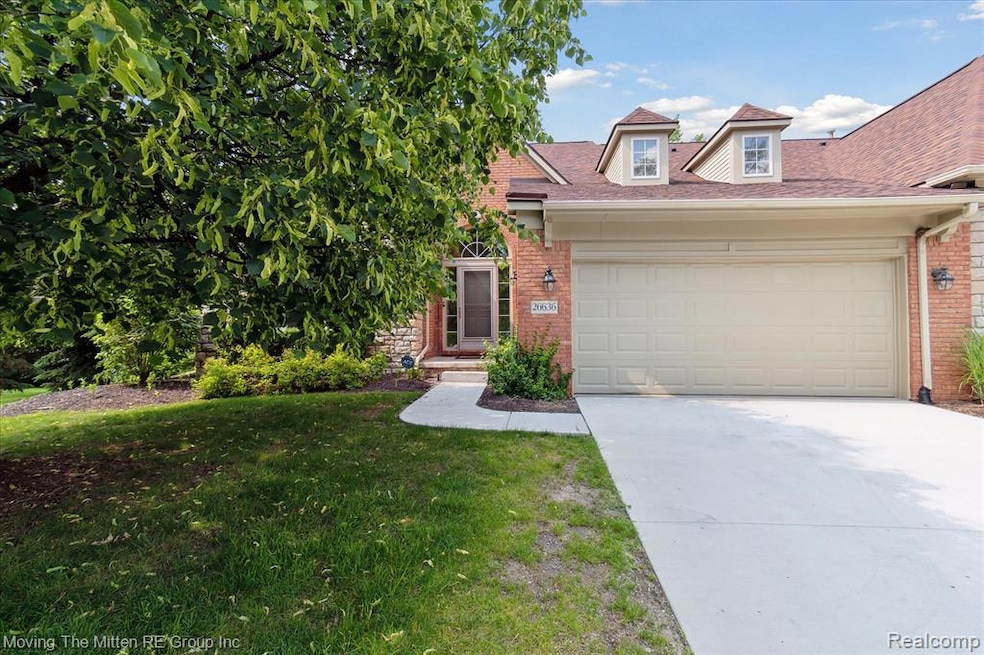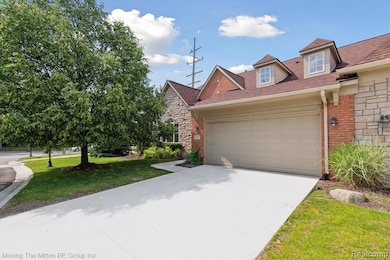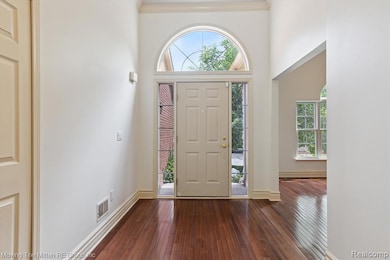26636 Valhalla Dr Farmington Hills, MI 48331
Estimated payment $3,982/month
Highlights
- Deck
- Ranch Style House
- Stainless Steel Appliances
- Hillside Elementary School Rated A-
- Double Oven
- Balcony
About This Home
IMMEDIATE OCCUPANCY AVAILABLE in this 3 Bedroom Ranch End Unit Condo with Golf Course View & Finished Walk-Out Basement! Step into your dream home at 26636 Valhalla Drive! This stunning 3-bedroom, 3.1-bath ranch condo backs to a private wooded backyard and a serene golf course, offering the perfect blend of privacy and scenic views. The spacious great room welcomes you with soaring cathedral ceilings and a cozy double-sided fireplace, flowing effortlessly into the dining area and deck — ideal for entertaining or enjoying quiet mornings with a cup of coffee. The granite gourmet kitchen is a chef’s delight, featuring stainless steel appliances, a large island, pantry, and plenty of counter space. Main-floor living is completed with a luxurious primary suite boasting dual closets and a spa-style bath with soaking tub and ceramic shower, plus a second guest suite perfect for family or visitors. A flexible room off the foyer can serve as a formal dining area, home office, or den. Convenient main-floor laundry and an attached 2-car garage make life easy. The professionally finished walk-out basement is an entertainer’s paradise — complete with a second full kitchen, third bedroom, full bath, living space, and ample storage. Step outside to a private paver patio and enjoy total privacy while entertaining or relaxing. Located near shopping, dining, and highways, this home is perfect for commuters and families alike. Don’t miss your chance to make this gorgeous, move-in-ready home yours — schedule a showing today and fall in love!
Listing Agent
Moving The Mitten RE Group Inc License #6501366596 Listed on: 06/13/2025
Property Details
Home Type
- Condominium
Est. Annual Taxes
Year Built
- Built in 2004 | Remodeled in 2025
Lot Details
- Private Entrance
- Sprinkler System
HOA Fees
- $475 Monthly HOA Fees
Home Design
- Ranch Style House
- Brick Exterior Construction
- Poured Concrete
- Asphalt Roof
- Vinyl Construction Material
Interior Spaces
- 2,087 Sq Ft Home
- Ceiling Fan
- Double Sided Fireplace
- Gas Fireplace
- Entrance Foyer
- Great Room with Fireplace
- Dining Room with Fireplace
Kitchen
- Double Oven
- Built-In Gas Oven
- Gas Cooktop
- Microwave
- Dishwasher
- Stainless Steel Appliances
- Disposal
Bedrooms and Bathrooms
- 3 Bedrooms
Finished Basement
- Stubbed For A Bathroom
- Natural lighting in basement
Parking
- 2 Car Direct Access Garage
- Front Facing Garage
- Garage Door Opener
Outdoor Features
- Balcony
- Deck
- Patio
- Exterior Lighting
Location
- Ground Level
- Property is near a golf course
Utilities
- Forced Air Heating and Cooling System
- Heating System Uses Natural Gas
- Natural Gas Water Heater
- High Speed Internet
Listing and Financial Details
- Assessor Parcel Number 2317302079
Community Details
Overview
- Kramer Triad Association, Phone Number (866) 788-5130
- Fairways Of Farmington Hills Occpn 1447 Subdivision
- On-Site Maintenance
Amenities
- Laundry Facilities
Pet Policy
- Dogs and Cats Allowed
Map
Home Values in the Area
Average Home Value in this Area
Tax History
| Year | Tax Paid | Tax Assessment Tax Assessment Total Assessment is a certain percentage of the fair market value that is determined by local assessors to be the total taxable value of land and additions on the property. | Land | Improvement |
|---|---|---|---|---|
| 2024 | $7,252 | $214,830 | $50,000 | $164,830 |
| 2022 | $6,928 | $185,960 | $42,500 | $143,460 |
| 2021 | $8,446 | $185,210 | $42,500 | $142,710 |
| 2020 | $6,398 | $174,740 | $42,500 | $132,240 |
| 2018 | $7,692 | $159,360 | $0 | $0 |
| 2015 | -- | $148,920 | $0 | $0 |
| 2014 | -- | $134,270 | $0 | $0 |
| 2011 | -- | $131,410 | $0 | $0 |
Property History
| Date | Event | Price | List to Sale | Price per Sq Ft |
|---|---|---|---|---|
| 11/10/2025 11/10/25 | Price Changed | $518,000 | -0.4% | $248 / Sq Ft |
| 10/08/2025 10/08/25 | Price Changed | $519,900 | -1.0% | $249 / Sq Ft |
| 08/13/2025 08/13/25 | Price Changed | $524,900 | -1.9% | $252 / Sq Ft |
| 07/16/2025 07/16/25 | Price Changed | $535,000 | -2.7% | $256 / Sq Ft |
| 06/13/2025 06/13/25 | For Sale | $550,000 | 0.0% | $264 / Sq Ft |
| 01/24/2023 01/24/23 | Rented | $3,300 | 0.0% | -- |
| 01/24/2023 01/24/23 | Under Contract | -- | -- | -- |
| 01/09/2023 01/09/23 | Price Changed | $3,300 | -5.7% | $2 / Sq Ft |
| 11/21/2022 11/21/22 | For Rent | $3,500 | -- | -- |
Purchase History
| Date | Type | Sale Price | Title Company |
|---|---|---|---|
| Corporate Deed | -- | -- | |
| Corporate Deed | -- | -- |
Source: Realcomp
MLS Number: 20251007371
APN: 23-17-302-079
- 26610 Valhalla Dr
- 37159 Howard Rd
- 26557 Old Homestead Dr
- 37921 Carson St
- 25583 Bridlepath Ln
- 36680 Howard Rd
- 36300 Howard Rd
- 37731 Stableview Dr
- 0000 Howard Rd
- 35550 Pleasant Valley Rd
- 28006 Golf Pointe Blvd
- 27155 Drake Rd
- 24543 Martel Dr Unit 70
- 36241 Fredericksburg Rd
- 24501 Walden Woods
- 28074 Hickory Dr
- 28046 Hickory Cir
- 28090 Hickory Dr
- 27950 Copper Creek Ln
- 26892 O'Jaustin
- 37850 Spring Ln
- 26375 Halsted Rd
- 38238 Remington Park
- 24890 Independence Dr
- 24360 Independence Dr
- 35055 Muirwood Dr
- 36812 Blanchard Blvd
- 36135 Grand River Ave
- 39500 Champion Cir
- 36939 Heatherton Dr
- 35105 Drakeshire Place
- 38640 Evonshire
- 34603 Oak Forest Dr
- 24750 Olde Orchard St Unit 160
- 39588 Squire Rd
- 37701 Fleetwood Dr
- 23140 Halsted Rd
- 24630 Bethany Way
- 29540 Citation Cir
- 23399 Haggerty Rd







