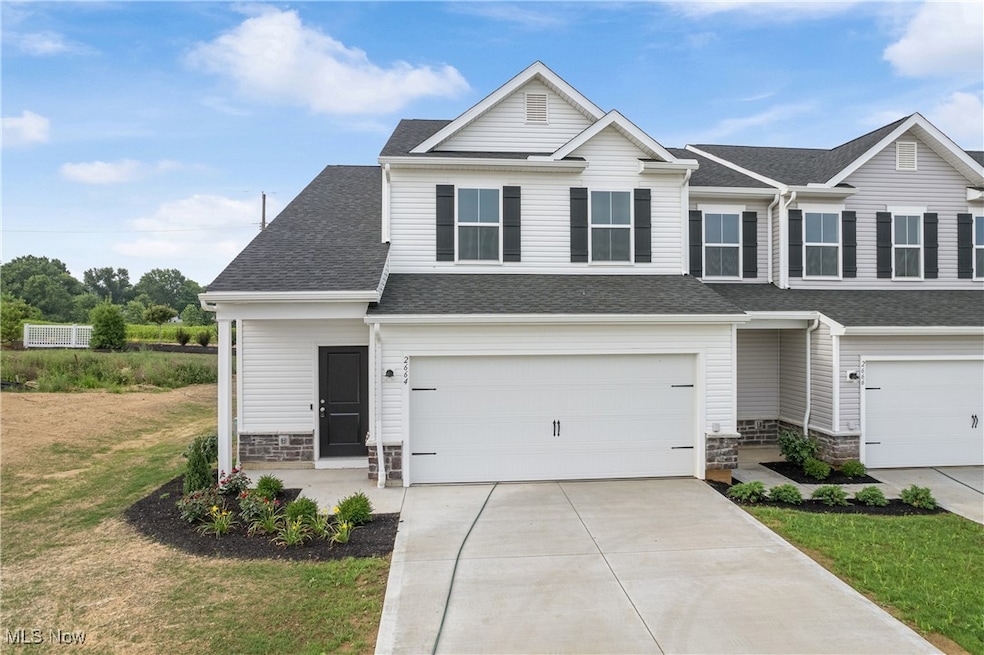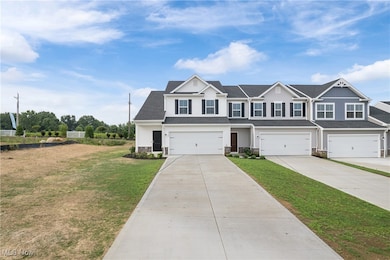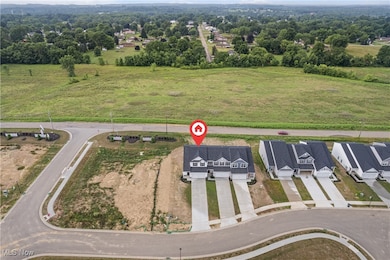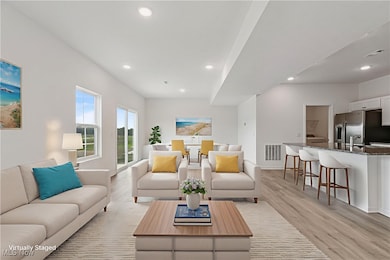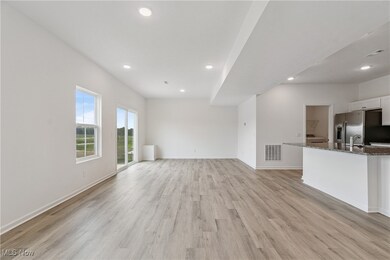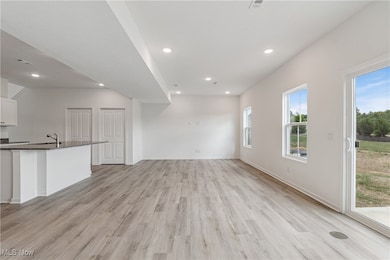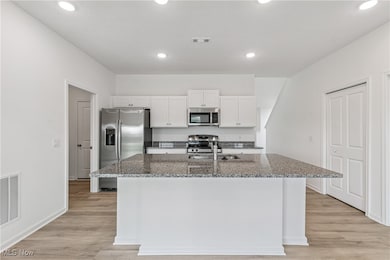2664 Gala Rd NE Louisville, OH 44641
Highlights
- New Construction
- Forced Air Heating and Cooling System
- 2 Car Garage
- Colonial Architecture
About This Home
Newly constructed townhome now available for lease. Spacious 4-bedroom, 2.5-bath offers refined living in one of Louisville's most desirable communities. Situated in the Orchard Park community near the intersection of Route 62 and Broadway, this home offers easy access to nearby shopping centers, parks, and restaurants. Located 10-20 minutes from Mount Union College, Walsh University & Malone University. The open-concept main level includes a large dining area and a welcoming great room—ideal for both everyday living and entertaining guests. Designed with both style and functionality in mind, this home features a thoughtfully appointed kitchen complete with Aristokraft cabinetry, an expansive Caledonia granite island, and a full suite of appliances, including a washer and dryer. Powder room conveniently located on first floor. Upstairs, you will find 4 bedrooms and 2 full baths. The primary suite is a true retreat, showcasing a private bath with a walk-in shower and modern finishes, as well as spacious walk-in closet. Three additional bedrooms share hall bath. An attached two-car garage offers convenience and additional storage. Set in a beautifully maintained neighborhood, this residence includes lawn care and snow removal, allowing for a low-maintenance lifestyle. Experience the blend of quiet, small-town charm with the convenience of major highways just minutes away.
Listing Agent
Howard Hanna Brokerage Email: manarelkurd@howardhanna.com, 330-807-8423 License #2009004217 Listed on: 07/18/2025

Home Details
Home Type
- Single Family
Year Built
- Built in 2024 | New Construction
Lot Details
- 3,920 Sq Ft Lot
Parking
- 2 Car Garage
Home Design
- Colonial Architecture
Interior Spaces
- 1,882 Sq Ft Home
- 2-Story Property
- Laundry in unit
Bedrooms and Bathrooms
- 4 Bedrooms
- 2.5 Bathrooms
Utilities
- Forced Air Heating and Cooling System
- Heating System Uses Gas
Listing and Financial Details
- Assessor Parcel Number 10016476
Community Details
Overview
- Orchard Park Twnhms #1 Subdivision
Pet Policy
- Pets Allowed
Map
Source: MLS Now (Howard Hanna)
MLS Number: 5136931
APN: 10016476
- 411 Honeycrisp Dr NE
- 422 Honeycrisp Dr NE
- 424 Honeycrisp Dr NE
- 420 Honeycrisp Dr NE
- 414 Honeycrisp Dr NE
- 2666 Gala Rd NE
- 2676 Gala Rd NE
- 4241 Addison Ave
- Goldenrod Plan at Orchard Park - Aspire Single Family Collection
- Forsythia Plan at Orchard Park - Aspire Single Family Collection
- Oleander Plan at Orchard Park - Aspire Single Family Collection
- Water Lily Plan at Orchard Park - Aspire Single Family Collection
- Beckfield Plan at Orchard Park - Aspire Townhome Collection
- Edison Plan at Orchard Park - Aspire Townhome Collection
- Dayton Plan at Orchard Park - Aspire Townhome Collection
- 2974 Mcintosh Dr NE
- 2975 Mcintosh Dr NE
- 2980 Mcintosh Dr NE
- 2981 Mcintosh Dr NE
- 2999 Mcintosh Dr NE
- 362 Jonagold Dr NE
- 713 Mosby Ln
- 824 Reno Dr
- 3119 33rd St NE
- 1289 N Chapel St
- 400-508 Woodmoor St
- 3908 Fairmount Blvd NE
- 3035 33rd St NE
- 219-235 Brookfield St
- 6180 Hillford Ave NE
- 2332 Harmon St NE
- 341 Noble St W
- 3600 Martindale Rd NE
- 2325 Cold Stream Ave NE
- 1219 Barton Place NE
- 1126 18th St NE
- 1411 Laiblin Place NE
- 1807-104 Spring Ave NE
- 1926 Market Ave N
- 1833 Market Ave N
