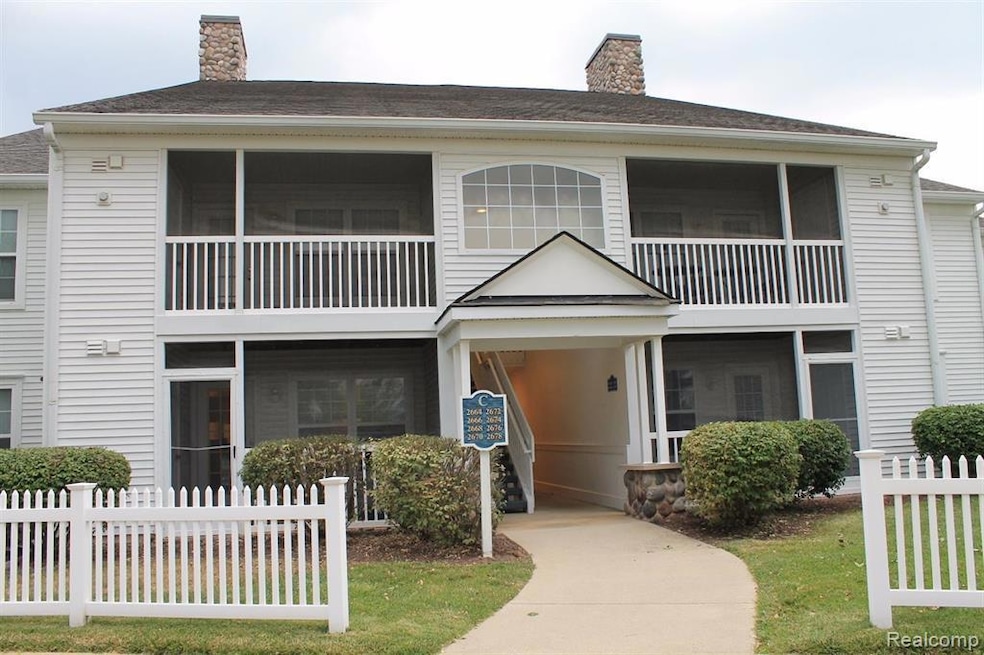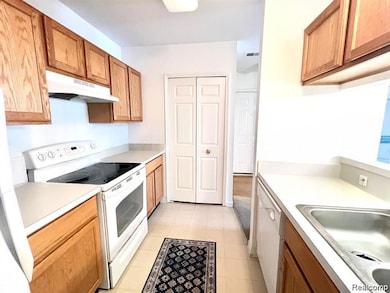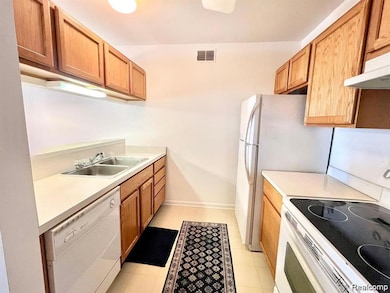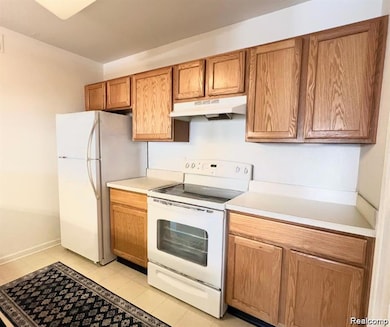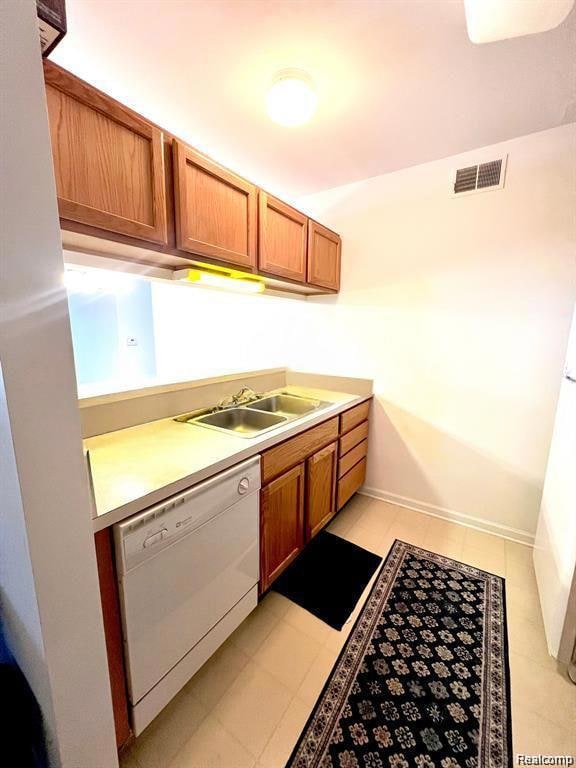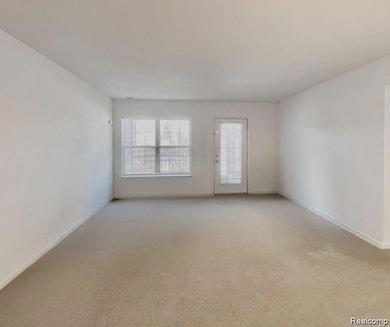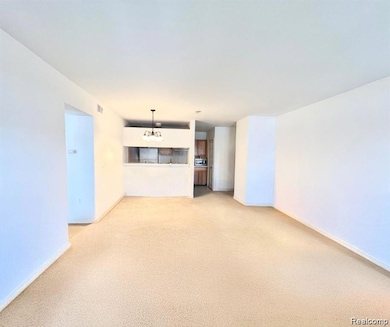2664 S Knightsbridge Cir Unit 17 Ann Arbor, MI 48105
Northern Ann Arbor NeighborhoodHighlights
- Ranch Style House
- Ground Level Unit
- Enclosed Patio or Porch
- Ann Arbor STEAM at Northside Rated A
- No HOA
- 1 Car Detached Garage
About This Home
**SPECIAL OFFER UNTIL NOV 30TH: REDUCED SECURITY DEPOSIT AMOUNT TO 1 MONTH (vs 1.5 months rent) OR FIRST MONTH FREE** Ground-level ranch end unit in the highly sought-after Northside Glen community! This 2-bedroom, 2-bath condo features a nice kitchen featuring light cabinets and a convenient pass-through breakfast bar that opens to the spacious dining and living areas, ideal for hosting or just enjoying your space. The large primary bedroom is a standout, with tons of natural light, double closets, and a private bath with a stand-up shower. The second bedroom is generously sized and perfectly located across from the second full bath for added convenience. You’ll love the screened-in porch, the perfect spot to kick back and relax at the end of the day. Parking is a breeze with your detached garage and plenty of extra spots for guests. This home is located less than a 10-minute drive to downtown Ann Arbor, with easy access to city bus routes, M-14, and US-23. It’s the perfect combination of tranquility and convenience, with shopping, dining, North Campus, UM Medical Center all nearby. Photos have been digitally edited to remove furniture and items. $100 pet free, per pet, $25/month. Cats only. HOA does not allow dogs.
Condo Details
Home Type
- Condominium
Est. Annual Taxes
- $6,153
Year Built
- Built in 2002
Parking
- 1 Car Detached Garage
Home Design
- 1,094 Sq Ft Home
- Ranch Style House
- Slab Foundation
- Vinyl Construction Material
Kitchen
- Free-Standing Electric Range
- Dishwasher
Bedrooms and Bathrooms
- 2 Bedrooms
- 2 Full Bathrooms
Laundry
- Dryer
- Washer
Utilities
- Forced Air Heating and Cooling System
- Heating System Uses Natural Gas
Additional Features
- Enclosed Patio or Porch
- Ground Level Unit
Listing and Financial Details
- Security Deposit $2,963
- 12 Month Lease Term
- Application Fee: 35.00
- Assessor Parcel Number 090916200022
Community Details
Overview
- No Home Owners Association
- Northside Glen Condos Subdivision
Amenities
- Laundry Facilities
Pet Policy
- Limit on the number of pets
- Cats Allowed
Map
Source: Realcomp
MLS Number: 20251050837
APN: 09-16-200-022
- 2678 S Knightsbridge Cir Unit 24
- 2768 S Knightsbridge Cir
- 2768 Bristol Ridge Dr Unit 33
- 2776 Bristol Ridge Dr Unit 37
- 2772 Bristol Ridge Dr Unit 35
- 2774 Bristol Ridge Dr Unit 36
- The Keswick End Walkout Plan at Bristol Ridge Townhomes
- The Highbridge Plan at Bristol Ridge Townhomes
- The Keswick Interior Walkout Plan at Bristol Ridge Townhomes
- The Keswick End Viewout Plan at Bristol Ridge Townhomes
- 2778 Bristol Ridge Dr Unit 38
- The Keswick Interior Viewout Plan at Bristol Ridge Townhomes
- 2994 Montana Way
- 2757 Polson St
- 2865 Dillon Dr
- 3500 Pontiac Trail
- 2311 Placid Way
- 352 Manor Dr
- Morenci Plan at Barton Ridge
- Brant Plan at Barton Ridge
- 2696 S Knightsbridge Cir Unit 36
- 2767 S Knightsbridge Cir Unit 61
- 2728 S Knightsbridge Cir Unit 50
- 2652 S Knightsbridge Cir Unit 12
- 2962 Hunley Dr Unit 41
- 2782 S Knightsbridge Cir Unit 86
- 2776 S Knightsbridge Cir Unit 83
- 2327 Erie Dr
- 2339 Pontiac Trail
- 2341 Timbercrest Ct Unit 274
- 2825 Tuebingen Pkwy
- 3195 Otter Creek Ct
- 2425 Foxway Dr
- 3129 Fawnmeadow Ct Unit 61
- 2765 Ashcombe Dr
- 1901 Pointe Ln
- 2225 Traverwood Dr
- 2794 Ashcombe Dr
- 2547 Meade Ct
- 1681 Broadway St
