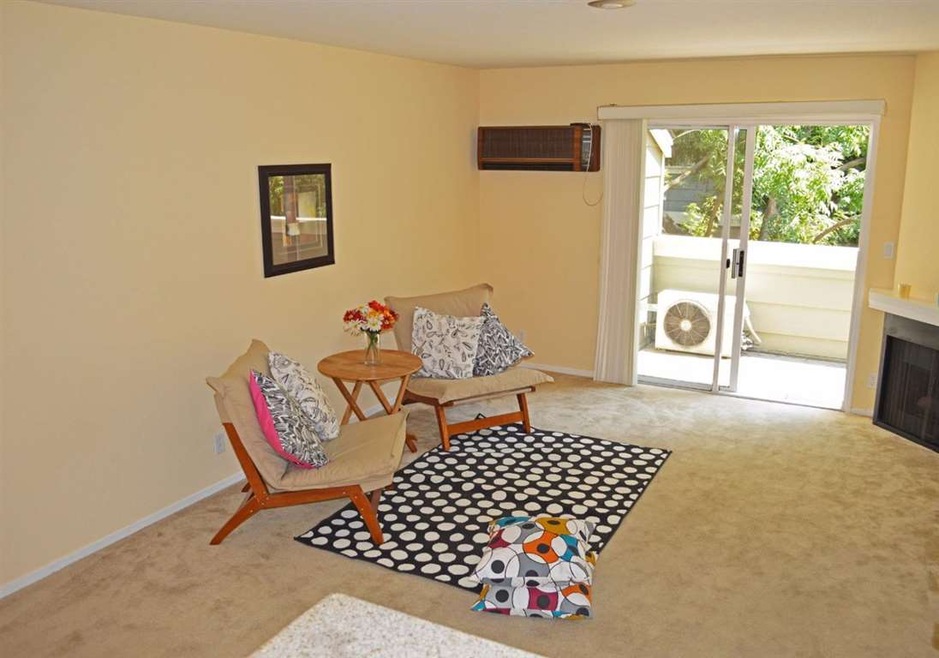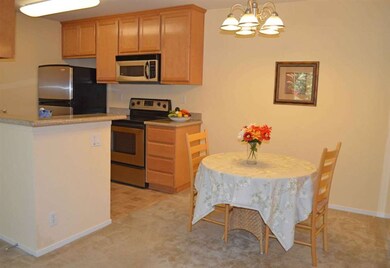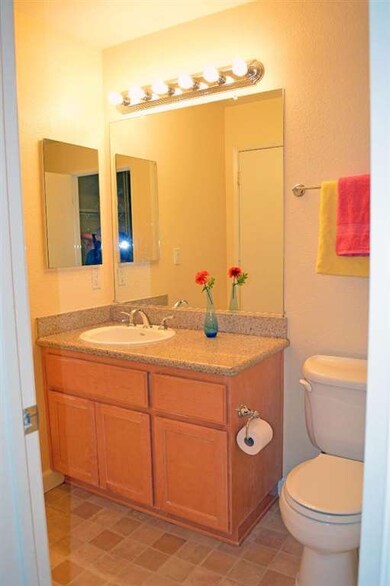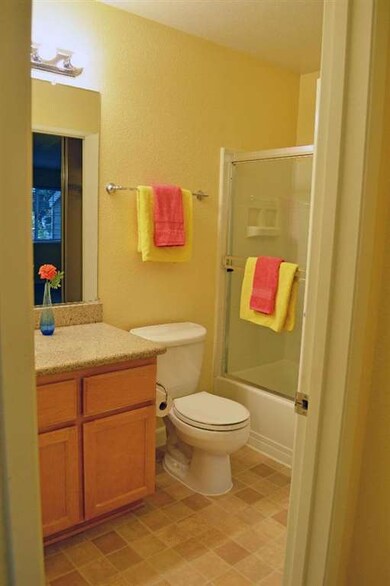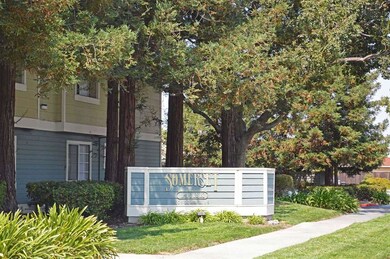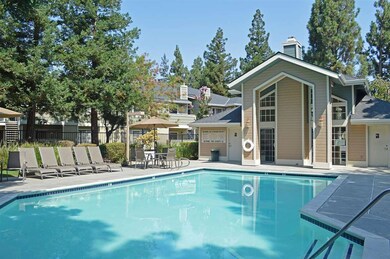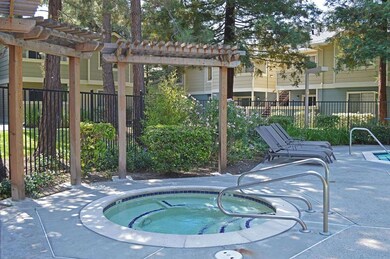
2664 Somerset Park Cir San Jose, CA 95132
Cherrywood NeighborhoodAbout This Home
As of October 2019Beautiful top floor 1 bedroom 1 bathroom unit in a gated community in Berryessa. Close to top schools, shopping, light rail and highway 680, 880 & 101. Kitchen: granite countertop, stainless steel appliances. Bathroom: granite countertop, shower over tub. Inside laundry: washer/dryer combo. Heating and AC unit. Gas fireplace in a spacious living room. One carport #66, one permit to open parking. HOA covers: Water, Pool, Spa, Clubhouse, Gym, Roof, & other exterior maintenance. All appliances are included.
Last Agent to Sell the Property
Lei Feng
Intero Real Estate Services License #01365121 Listed on: 08/22/2017

Property Details
Home Type
- Condominium
Est. Annual Taxes
- $6,843
Year Built
- Built in 1988
Parking
- 1 Carport Space
Home Design
- Slab Foundation
- Composition Roof
Interior Spaces
- 677 Sq Ft Home
- 1-Story Property
- Living Room with Fireplace
- Breakfast Area or Nook
Bedrooms and Bathrooms
- 1 Bedroom
- 1 Full Bathroom
Utilities
- Cooling System Mounted To A Wall/Window
Community Details
- Property has a Home Owners Association
- Association fees include common area electricity, exterior painting, fencing, garbage, insurance - common area, insurance - hazard, maintenance - common area, maintenance - exterior, pool spa or tennis, water
- Somerset Park Association
- Built by Sumerset
Listing and Financial Details
- Assessor Parcel Number 589-29-097
Ownership History
Purchase Details
Home Financials for this Owner
Home Financials are based on the most recent Mortgage that was taken out on this home.Purchase Details
Home Financials for this Owner
Home Financials are based on the most recent Mortgage that was taken out on this home.Purchase Details
Home Financials for this Owner
Home Financials are based on the most recent Mortgage that was taken out on this home.Similar Homes in San Jose, CA
Home Values in the Area
Average Home Value in this Area
Purchase History
| Date | Type | Sale Price | Title Company |
|---|---|---|---|
| Grant Deed | $459,000 | Stewart Title Of Ca Inc | |
| Grant Deed | $438,000 | Chicago Title Company | |
| Grant Deed | $298,000 | First American Title |
Mortgage History
| Date | Status | Loan Amount | Loan Type |
|---|---|---|---|
| Open | $321,300 | New Conventional | |
| Previous Owner | $394,000 | New Conventional | |
| Previous Owner | $197,990 | Fannie Mae Freddie Mac |
Property History
| Date | Event | Price | Change | Sq Ft Price |
|---|---|---|---|---|
| 10/22/2019 10/22/19 | Sold | $459,000 | -2.1% | $678 / Sq Ft |
| 09/24/2019 09/24/19 | Pending | -- | -- | -- |
| 08/28/2019 08/28/19 | For Sale | $469,000 | +7.1% | $693 / Sq Ft |
| 09/21/2017 09/21/17 | Sold | $438,000 | +9.5% | $647 / Sq Ft |
| 08/30/2017 08/30/17 | Pending | -- | -- | -- |
| 08/22/2017 08/22/17 | For Sale | $399,950 | -- | $591 / Sq Ft |
Tax History Compared to Growth
Tax History
| Year | Tax Paid | Tax Assessment Tax Assessment Total Assessment is a certain percentage of the fair market value that is determined by local assessors to be the total taxable value of land and additions on the property. | Land | Improvement |
|---|---|---|---|---|
| 2024 | $6,843 | $492,136 | $246,068 | $246,068 |
| 2023 | $6,730 | $482,488 | $241,244 | $241,244 |
| 2022 | $6,720 | $473,028 | $236,514 | $236,514 |
| 2021 | $6,523 | $463,754 | $231,877 | $231,877 |
| 2020 | $6,365 | $459,000 | $229,500 | $229,500 |
| 2019 | $6,014 | $446,760 | $223,380 | $223,380 |
| 2018 | $5,938 | $438,000 | $219,000 | $219,000 |
| 2017 | $5,066 | $350,885 | $211,944 | $138,941 |
| 2016 | $4,500 | $316,000 | $190,800 | $125,200 |
| 2015 | $4,378 | $306,000 | $184,800 | $121,200 |
| 2014 | $3,978 | $332,203 | $200,660 | $131,543 |
Agents Affiliated with this Home
-
P
Seller's Agent in 2019
Peter Ma
Quantum Real Estate
-

Buyer's Agent in 2019
Grace Tsang
Intero Real Estate Services
(408) 480-9312
1 in this area
122 Total Sales
-

Seller's Agent in 2017
Lei Feng
Intero Real Estate Services
(408) 836-8197
1 in this area
28 Total Sales
-
Betty Li
B
Buyer's Agent in 2017
Betty Li
Maxreal Property
(408) 516-4680
Map
Source: MLSListings
MLS Number: ML81675018
APN: 589-29-097
- 2715 Mosswood Dr
- 2828 Monte Cresta Way
- 2790 Longford Dr
- 2415 Stearman Ct Unit 5
- 1534 Sierraville Ave
- 1527 Turriff Way
- 1178 San Moritz Dr
- 3030 Crater Ln
- 3039 Vesuvius Ln
- 2739 Lucena Dr
- 1164 Morrill Ave
- 2813 Hostetter Rd
- 2826 Summerheights Dr
- 1511 Four Oaks Cir Unit 82
- 1548 Four Oaks Cir
- 1353 Aberford Dr
- 1507 Timber Creek Dr
- 2129 Doxey Dr
- 2885 Penitencia Creek Rd
- 1305 Tourney Dr
