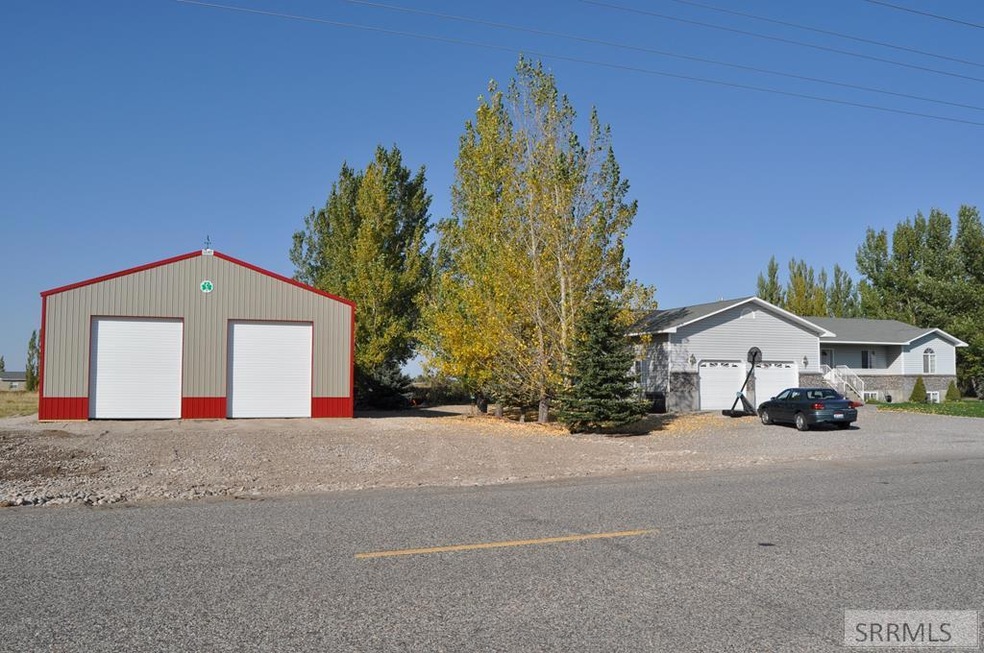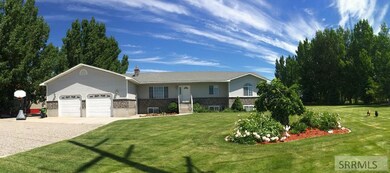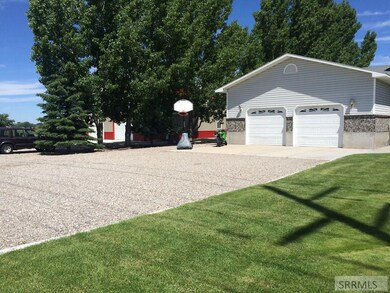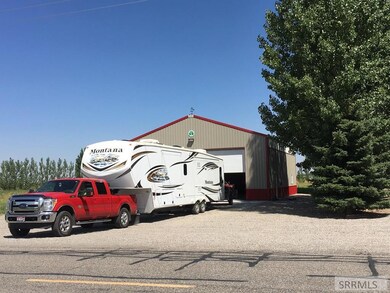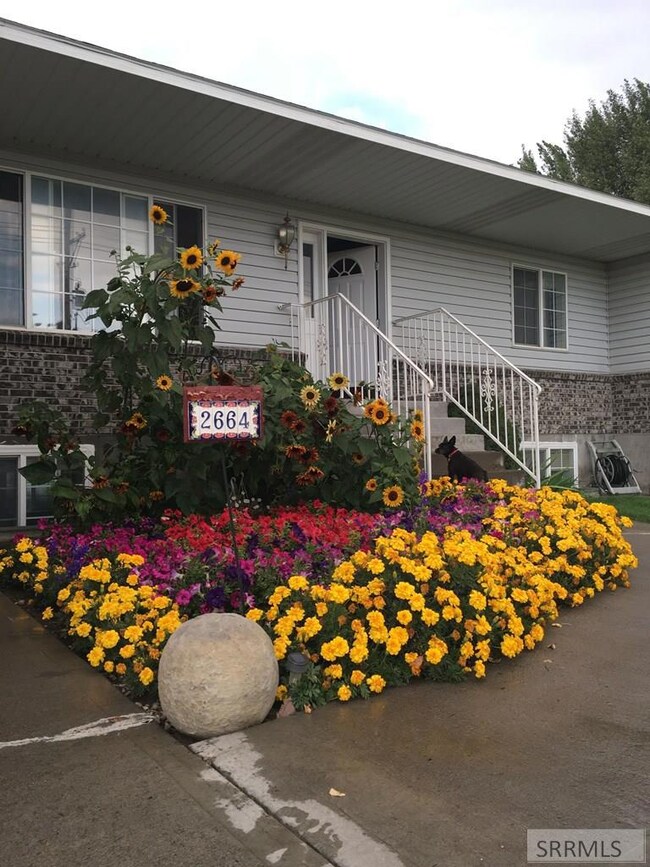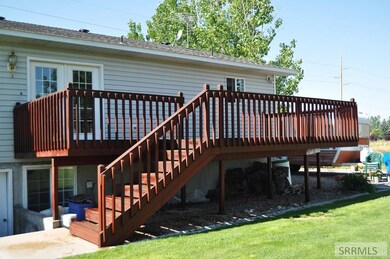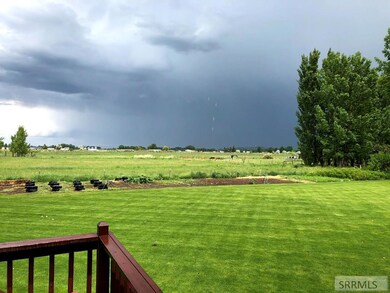
2664 W 5200 S Rexburg, ID 83440
Highlights
- Spa
- RV Access or Parking
- Valley View
- Madison Senior High School Rated A-
- Deck
- Wood Flooring
About This Home
As of April 2024This has it all!!! EXTRA BONUS, NEW ROOF AND NEW HOT WATER HEATER. Buyers looking for a country property with 3.4 acres and water rights for pasture for animals. The 56 X 42 shop has two tall overhead doors and is just the place to park and service your toys. It has an electrical hookup inside for the camp trailer if needed. Then when it comes to the house you'll enjoy the over sized 30 x 30 garage so you have lots of room for the suburban. There are newer stainless steel appliances in the kitchen with a large bar, next to the adjacent dining and family room. A formal living room has a gas fireplace and space for a piano or to host guests. There are 3 large bedrooms on the main floor and a luxurious master bedroom and bath with a jetted tub and separate shower. Downstairs has a large family room for all the family play time, plus 4 more bedrooms along with a large storage room and a walk out basement through the laundry/sewing room going to the backyard. The yard has a beautiful garden area, full sprinkler and the back part is flood irrigated for the horses. Don't hesitate - this one will get snatched up fast!
Last Agent to Sell the Property
Century 21 High Desert- Rexburg License #AB17366 Listed on: 04/25/2020

Last Buyer's Agent
Carlos Villagomez
The Group Real Estate
Home Details
Home Type
- Single Family
Est. Annual Taxes
- $2,973
Year Built
- Built in 1993
Lot Details
- 3.45 Acre Lot
- Partially Fenced Property
- Level Lot
- Sprinkler System
- Many Trees
Parking
- 2 Car Attached Garage
- Workshop in Garage
- Garage Door Opener
- Open Parking
- RV Access or Parking
Home Design
- Brick Exterior Construction
- Frame Construction
- Architectural Shingle Roof
- Concrete Perimeter Foundation
Interior Spaces
- 1-Story Property
- Free Standing Fireplace
- Self Contained Fireplace Unit Or Insert
- Family Room
- Workshop
- Storage
- Wood Flooring
- Valley Views
Kitchen
- Breakfast Bar
- <<builtInRangeToken>>
- <<microwave>>
- Dishwasher
- Disposal
Bedrooms and Bathrooms
- 7 Bedrooms
- Walk-In Closet
- 3 Full Bathrooms
- Spa Bath
Laundry
- Washer
- Gas Dryer
Finished Basement
- Walk-Out Basement
- Basement Fills Entire Space Under The House
- Laundry in Basement
- Basement Window Egress
Outdoor Features
- Spa
- Deck
- Outbuilding
Schools
- South Fork Elementary School
- Madison 321Jh Middle School
- Madison 321Hs High School
Utilities
- No Cooling
- Forced Air Heating System
- Heating System Uses Natural Gas
- Irrigation Water Rights
- Well
- Gas Water Heater
- Private Sewer
Community Details
- No Home Owners Association
Listing and Financial Details
- Exclusions: Personal Property, Fence Panels, Certain Rocks In The Yard That Have Personal Attachments.
Ownership History
Purchase Details
Home Financials for this Owner
Home Financials are based on the most recent Mortgage that was taken out on this home.Purchase Details
Home Financials for this Owner
Home Financials are based on the most recent Mortgage that was taken out on this home.Purchase Details
Purchase Details
Home Financials for this Owner
Home Financials are based on the most recent Mortgage that was taken out on this home.Similar Homes in Rexburg, ID
Home Values in the Area
Average Home Value in this Area
Purchase History
| Date | Type | Sale Price | Title Company |
|---|---|---|---|
| Warranty Deed | -- | Amerititle | |
| Quit Claim Deed | -- | Amerititle | |
| Quit Claim Deed | -- | Amerititle | |
| Warranty Deed | -- | Amerititle Idaho Falls |
Mortgage History
| Date | Status | Loan Amount | Loan Type |
|---|---|---|---|
| Open | $313,639 | New Conventional | |
| Previous Owner | $522,000 | VA | |
| Previous Owner | $435,000 | VA |
Property History
| Date | Event | Price | Change | Sq Ft Price |
|---|---|---|---|---|
| 06/30/2025 06/30/25 | For Sale | $799,000 | 0.0% | $188 / Sq Ft |
| 06/23/2025 06/23/25 | Pending | -- | -- | -- |
| 06/06/2025 06/06/25 | Price Changed | $799,000 | -2.6% | $188 / Sq Ft |
| 05/23/2025 05/23/25 | For Sale | $820,000 | +19.7% | $193 / Sq Ft |
| 04/19/2024 04/19/24 | Sold | -- | -- | -- |
| 02/29/2024 02/29/24 | Pending | -- | -- | -- |
| 10/21/2023 10/21/23 | Off Market | -- | -- | -- |
| 09/26/2023 09/26/23 | Price Changed | $685,000 | -2.8% | $162 / Sq Ft |
| 08/23/2023 08/23/23 | For Sale | $705,000 | +54.9% | $166 / Sq Ft |
| 06/30/2020 06/30/20 | Sold | -- | -- | -- |
| 05/08/2020 05/08/20 | Pending | -- | -- | -- |
| 04/25/2020 04/25/20 | For Sale | $455,000 | -- | $107 / Sq Ft |
Tax History Compared to Growth
Tax History
| Year | Tax Paid | Tax Assessment Tax Assessment Total Assessment is a certain percentage of the fair market value that is determined by local assessors to be the total taxable value of land and additions on the property. | Land | Improvement |
|---|---|---|---|---|
| 2024 | $2,972 | $544,409 | $104,000 | $440,409 |
| 2023 | $2,972 | $508,723 | $81,600 | $427,123 |
| 2022 | $3,778 | $482,117 | $71,600 | $410,517 |
| 2021 | $3,621 | $425,430 | $54,200 | $371,230 |
| 2020 | $3,019 | $349,829 | $37,100 | $312,729 |
| 2019 | $2,973 | $315,242 | $37,100 | $278,142 |
| 2018 | $2,715 | $290,537 | $37,100 | $253,437 |
| 2017 | $2,563 | $282,901 | $37,100 | $245,801 |
| 2016 | $2,578 | $280,401 | $34,600 | $245,801 |
| 2015 | $2,712 | $276,715 | $0 | $0 |
| 2013 | -- | $279,224 | $0 | $0 |
Agents Affiliated with this Home
-
Whitney Peterson
W
Seller's Agent in 2025
Whitney Peterson
Evolv Brokerage
(208) 346-0321
100 Total Sales
-
C
Seller's Agent in 2024
Carlos Villagomez
eXp Realty LLC
-
K
Seller Co-Listing Agent in 2024
Kimberly Villagomez
eXp Realty LLC
-
Ted Whyte

Seller's Agent in 2020
Ted Whyte
Century 21 High Desert- Rexburg
(208) 351-9595
91 Total Sales
Map
Source: Snake River Regional MLS
MLS Number: 2128826
APN: RP05N39E230030
- 5378 S 3100 W
- NKA W 4700 S
- Lot 4 W 4700 S
- Lot 2 W 4700 S
- Lot 1 W 4700 S
- 3324 W 5200 S
- 4986 S 2000 W Unit 48
- 4986 S 2000 W Unit 42
- TBD Glacier View Dr
- 4961 Nordic Way
- L2B2 W 5000 S
- 4523 S Cameron Ln
- 4584 Timberline Rd
- 2208 W 4200 S
- 4424 Juniper Ave
- L 1 B 1 Highfield Ln
- L 2 B 1 Highfield Ln
- 2157 W 6450 S
- 4064 S 2000 W
- Bl 2 Lt1 5000 S
