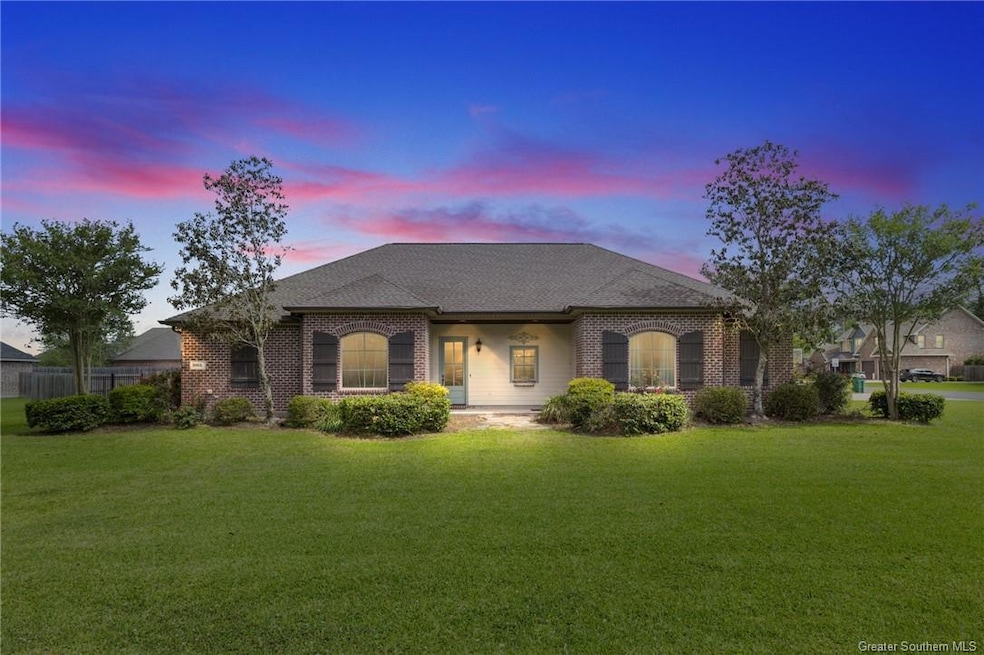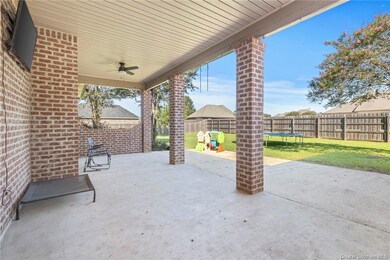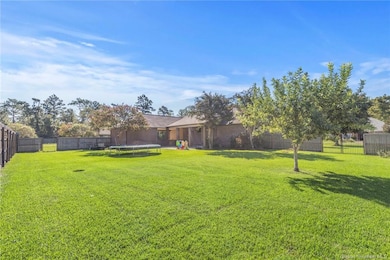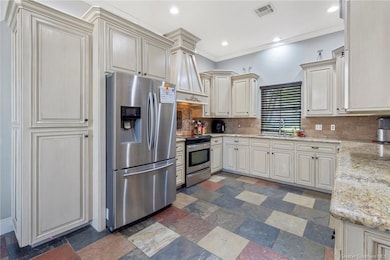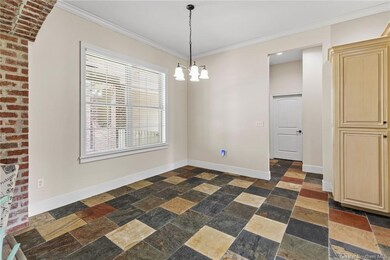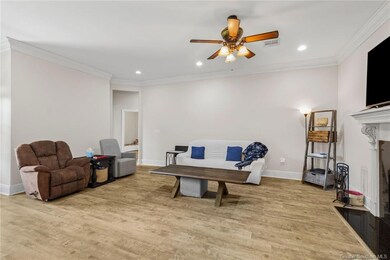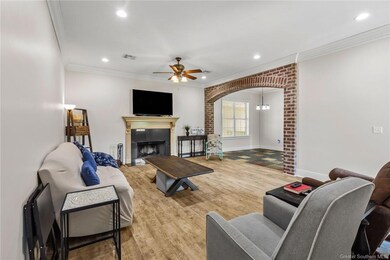
2664 Williamsport Dr Lake Charles, LA 70611
Highlights
- Open Floorplan
- Traditional Architecture
- Granite Countertops
- Moss Bluff Elementary School Rated A-
- Corner Lot
- No HOA
About This Home
As of June 2025Tucked away in one of Moss Bluff’s lovely welcoming neighborhoods, this beautiful home is just a hop, skip, and a jump from good schools, local shops, and peaceful Sam Houston State Park. This freshly painted 4 bedrooms and 2.5 baths, split floorplan brings together comfort, style, and good Southern functionality—perfect for making memories with the whole family. Step on inside to a spacious, open-concept layout where the living room, dining area, and kitchen flow together just like sweet tea on a hot day—perfect for family time, Sunday suppers, or friendly get-togethers. The master suite? Honey, it’s your own personal retreat. It’s got double sinks, a nice deep soaking tub, and a separate shower that'll have you relaxing like you’re at the spa. And don’t forget the backyard—it’s made for porch sitting, grilling out, planting a little garden, or letting the kids and pups run around. Come see what Southern comfort really looks like—this one’s a charmer, y’all! All measurements are more or less (m/l)
Last Agent to Sell the Property
Coldwell Banker Ingle Safari Realty License #995701644 Listed on: 04/25/2025

Home Details
Home Type
- Single Family
Est. Annual Taxes
- $1,690
Year Built
- Built in 2009
Lot Details
- 0.42 Acre Lot
- Corner Lot
Parking
- Carport
Home Design
- Traditional Architecture
- Brick Exterior Construction
- Shingle Roof
Interior Spaces
- 2,064 Sq Ft Home
- 1-Story Property
- Open Floorplan
- Ceiling Fan
- Wood Burning Fireplace
- Washer and Electric Dryer Hookup
Kitchen
- Electric Oven
- Electric Range
- Ice Maker
- Dishwasher
- Granite Countertops
Bedrooms and Bathrooms
- 4 Bedrooms | 1 Main Level Bedroom
- 2 Full Bathrooms
Home Security
- Home Security System
- Fire and Smoke Detector
Outdoor Features
- Covered patio or porch
Schools
- Moss Bluff Elementary And Middle School
- Sam Houston High School
Utilities
- Central Heating and Cooling System
- Phone Available
- Cable TV Available
Community Details
- No Home Owners Association
- Wills Settlement Subdivision
Listing and Financial Details
- Assessor Parcel Number 00017523Q
Ownership History
Purchase Details
Home Financials for this Owner
Home Financials are based on the most recent Mortgage that was taken out on this home.Purchase Details
Home Financials for this Owner
Home Financials are based on the most recent Mortgage that was taken out on this home.Purchase Details
Purchase Details
Home Financials for this Owner
Home Financials are based on the most recent Mortgage that was taken out on this home.Similar Homes in Lake Charles, LA
Home Values in the Area
Average Home Value in this Area
Purchase History
| Date | Type | Sale Price | Title Company |
|---|---|---|---|
| Cash Sale Deed | $315,000 | None Available | |
| Cash Sale Deed | $75,000 | None Available | |
| Deed | $2,500 | None Available | |
| Deed | $33,200 | None Available |
Mortgage History
| Date | Status | Loan Amount | Loan Type |
|---|---|---|---|
| Open | $309,294 | FHA | |
| Previous Owner | $83,000 | New Conventional | |
| Previous Owner | $183,200 | New Conventional | |
| Previous Owner | $188,600 | New Conventional | |
| Previous Owner | $208,800 | Future Advance Clause Open End Mortgage | |
| Previous Owner | $32,700 | Adjustable Rate Mortgage/ARM |
Property History
| Date | Event | Price | Change | Sq Ft Price |
|---|---|---|---|---|
| 06/06/2025 06/06/25 | Sold | -- | -- | -- |
| 05/05/2025 05/05/25 | Pending | -- | -- | -- |
| 04/25/2025 04/25/25 | For Sale | $324,900 | -- | $157 / Sq Ft |
Tax History Compared to Growth
Tax History
| Year | Tax Paid | Tax Assessment Tax Assessment Total Assessment is a certain percentage of the fair market value that is determined by local assessors to be the total taxable value of land and additions on the property. | Land | Improvement |
|---|---|---|---|---|
| 2024 | $1,690 | $22,980 | $3,330 | $19,650 |
| 2023 | $1,690 | $22,980 | $3,330 | $19,650 |
| 2022 | $1,662 | $22,980 | $3,330 | $19,650 |
| 2021 | $1,743 | $22,980 | $3,330 | $19,650 |
| 2020 | $2,310 | $20,890 | $3,200 | $17,690 |
| 2019 | $2,523 | $22,730 | $3,080 | $19,650 |
| 2018 | $1,693 | $22,730 | $3,080 | $19,650 |
| 2017 | $2,562 | $22,730 | $3,080 | $19,650 |
| 2016 | $2,578 | $22,730 | $3,080 | $19,650 |
| 2015 | $2,578 | $22,730 | $3,080 | $19,650 |
Agents Affiliated with this Home
-
CHRISTY CLARK

Seller's Agent in 2025
CHRISTY CLARK
Coldwell Banker Ingle Safari Realty
(337) 304-5956
20 Total Sales
-
Morgan Denman

Buyer's Agent in 2025
Morgan Denman
Coldwell Banker Ingle Safari Realty
(337) 540-7791
94 Total Sales
Map
Source: Greater Southern MLS
MLS Number: SWL25002407
APN: 00017523Q
- 2686 Williamsport Dr
- 2778 Williamsport Dr
- 2685 Tioga Dr
- 0 Blackwater Way Unit SWL24006352
- 0 Blackwater Way Unit SWL23005045
- 0 Blackwater Way Unit SWL23005046
- 0 Blackwater Way Unit SWL23005047
- 0 Blackwater Way Unit SWL23005048
- 0 Blackwater Way Unit SWL23005025
- 945 N Lake Ct
- 0 N Lake Ct
- 919 N Lake Ct
- 2463 San Antonio Rd
- 1106 Sutherland Rd
- 362 W Park Manor Dr
- 829 Sioux Dr
- 141 E Park Manor Dr
- 443 W Borel Dr
- 3915 River Moss Ln
- 8 River Moss Ln
