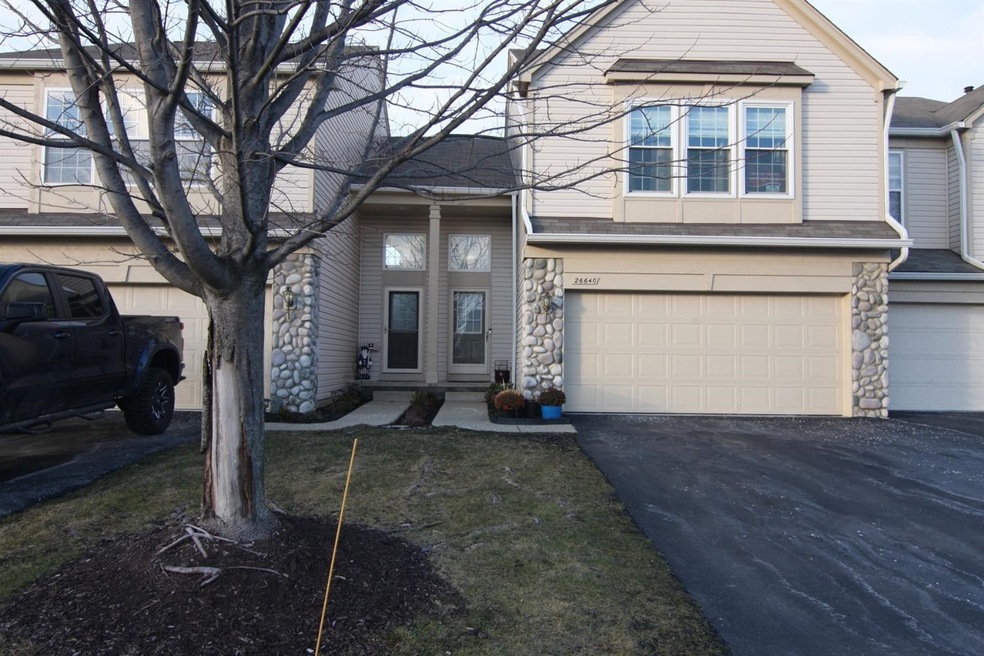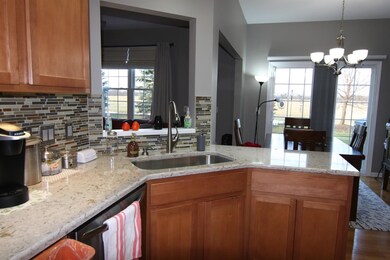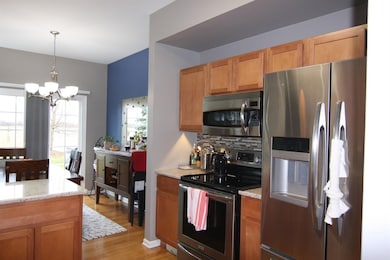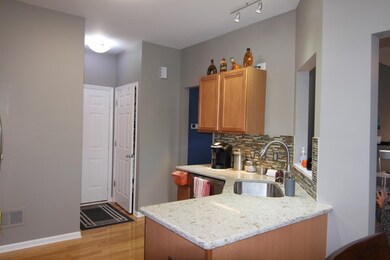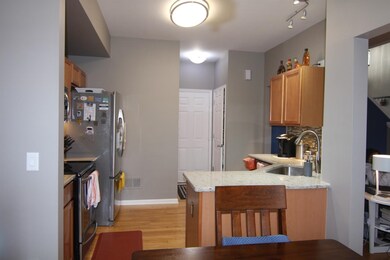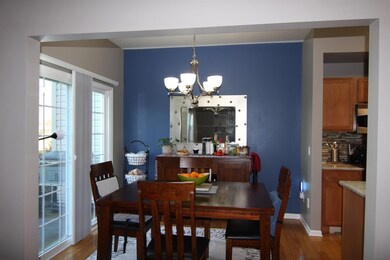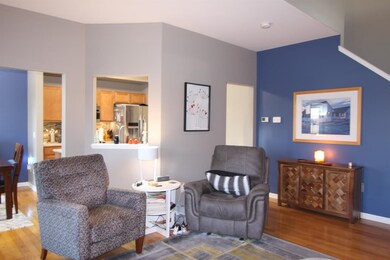
$185,000
- 3 Beds
- 2 Baths
- 1,160 Sq Ft
- 26626 Kirkway Cir
- Unit 165
- Woodhaven, MI
**Multiple Offers Received Highest and Best Due 5/12/25 by 7pm** Welcome home to this beautifully updated 3-bedroom, 2-Full bath condo nestled in a serene community with tranquil pond views. Boasting gleaming hardwood floors throughout, this spacious and light-filled home offers a modern open-concept layout perfect for both relaxing and entertaining. The updated kitchen features stainless steel
Roshawnda Harvard Island Realty - KW Advantage
