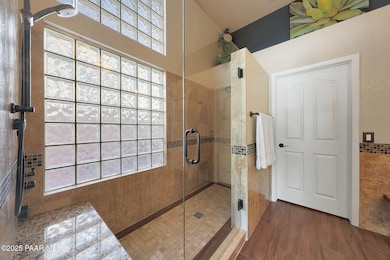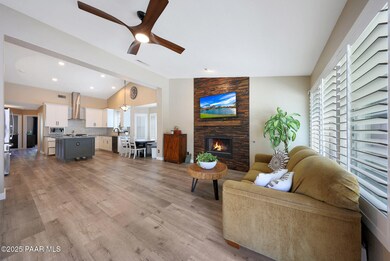
26647 N 43rd St Cave Creek, AZ 85331
Desert View NeighborhoodEstimated payment $4,882/month
Highlights
- Outdoor Pool
- Covered patio or porch
- Cul-De-Sac
- Horseshoe Trails Elementary School Rated A
- Double Oven
- Shutters
About This Home
This is the one you've been waiting for -- a meticulously updated, move-in-ready home tucked away on a private cul-de-sac lot in beautiful Cave Creek. With no rear neighbors, scenic desert views, this home delivers the perfect blend of privacy, style, and resort-inspired living. Fresh exterior paint, custom stucco window accents, lush professional landscaping greet you the moment you arrive. Step inside to find designer plank flooring, a reclaimed boatwood fireplace, plantation shutters, a home that's been genuinely loved and cared for! Chef's kitchen remodeled in 2019, the stunning kitchen features expanded shaker-style cabinetry, a large granite island, marble backsplash, WiFi-enabled double oven & custom stainless-steel hood. A reverse osmosis system!
Home Details
Home Type
- Single Family
Est. Annual Taxes
- $2,277
Year Built
- Built in 1996
Lot Details
- 9,060 Sq Ft Lot
- Cul-De-Sac
- Landscaped
- Property is zoned R-6
HOA Fees
- $45 Monthly HOA Fees
Parking
- 2 Car Attached Garage
- Driveway
Home Design
- Tile Roof
Interior Spaces
- 2,153 Sq Ft Home
- 1-Story Property
- Ceiling Fan
- Gas Fireplace
- Double Pane Windows
- Shutters
- Fire and Smoke Detector
Kitchen
- Eat-In Kitchen
- Double Oven
- Built-In Gas Oven
- Microwave
- Dishwasher
- Kitchen Island
- Disposal
Flooring
- Carpet
- Vinyl
Bedrooms and Bathrooms
- 3 Bedrooms
- Split Bedroom Floorplan
- Walk-In Closet
- Granite Bathroom Countertops
Eco-Friendly Details
- Energy-Efficient Windows
Outdoor Features
- Outdoor Pool
- Covered patio or porch
Utilities
- Central Air
- Heat Pump System
- 220 Volts
- Water Softener is Owned
Community Details
- Association Phone (480) 551-4300
- Built by US HOMES
Listing and Financial Details
- Assessor Parcel Number 332
Map
Home Values in the Area
Average Home Value in this Area
Tax History
| Year | Tax Paid | Tax Assessment Tax Assessment Total Assessment is a certain percentage of the fair market value that is determined by local assessors to be the total taxable value of land and additions on the property. | Land | Improvement |
|---|---|---|---|---|
| 2025 | $2,277 | $39,509 | -- | -- |
| 2024 | $2,182 | $37,628 | -- | -- |
| 2023 | $2,182 | $50,570 | $10,110 | $40,460 |
| 2022 | $2,122 | $38,680 | $7,730 | $30,950 |
| 2021 | $2,261 | $37,200 | $7,440 | $29,760 |
| 2020 | $2,209 | $33,980 | $6,790 | $27,190 |
| 2019 | $2,131 | $32,230 | $6,440 | $25,790 |
| 2018 | $2,048 | $30,950 | $6,190 | $24,760 |
| 2017 | $1,972 | $29,660 | $5,930 | $23,730 |
| 2016 | $1,939 | $30,630 | $6,120 | $24,510 |
| 2015 | $1,754 | $27,870 | $5,570 | $22,300 |
Property History
| Date | Event | Price | Change | Sq Ft Price |
|---|---|---|---|---|
| 07/03/2025 07/03/25 | Pending | -- | -- | -- |
| 06/27/2025 06/27/25 | For Sale | $838,888 | -- | $390 / Sq Ft |
Purchase History
| Date | Type | Sale Price | Title Company |
|---|---|---|---|
| Interfamily Deed Transfer | -- | Amrock Inc | |
| Interfamily Deed Transfer | -- | Fidelity Natl Title Ins Co | |
| Warranty Deed | $335,000 | Fidelity Natl Title Ins Co | |
| Warranty Deed | $327,500 | Equity Title Agency Inc | |
| Warranty Deed | $195,000 | First American Title |
Mortgage History
| Date | Status | Loan Amount | Loan Type |
|---|---|---|---|
| Open | $156,200 | New Conventional | |
| Closed | $200,000 | New Conventional | |
| Closed | $251,250 | New Conventional | |
| Previous Owner | $262,000 | New Conventional | |
| Previous Owner | $50,000 | New Conventional | |
| Closed | $49,125 | No Value Available |
Similar Homes in Cave Creek, AZ
Source: Prescott Area Association of REALTORS®
MLS Number: 1074447
APN: 212-12-332
- 4245 E Maya Way
- 26641 N 42nd St
- 26805 N 42nd St
- 4422 E Spur Dr
- 4321 E Rowel Rd
- 4454 E Rowel Rd
- 26633 N 41st Way
- 4440 E Tether Trail
- 26266 N 45th St
- 4117 E Molly Ln
- 4208 E Tether Trail
- 26624 N 41st St
- 26235 N 45th Place
- 26264 N 46th St
- 4508 E Paso Trail
- 4569 E Lariat Ln
- 26271 N 46th Place
- 4560 E Paso Trail
- 4025 E Paso Trail
- 25830 N 40th Place






