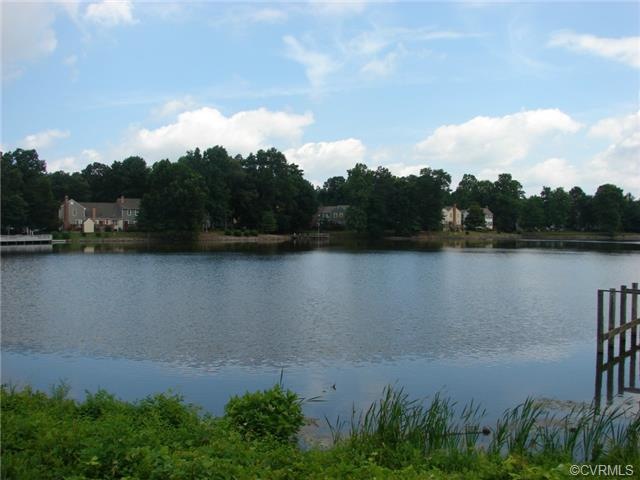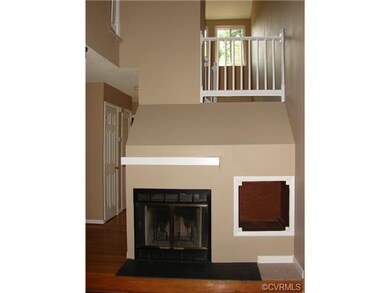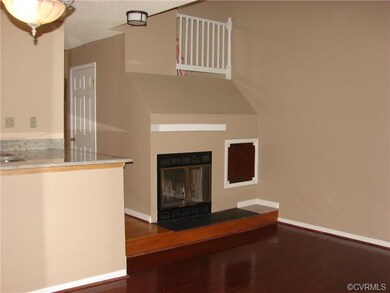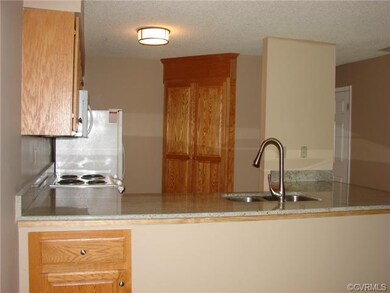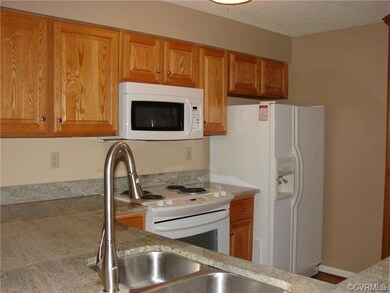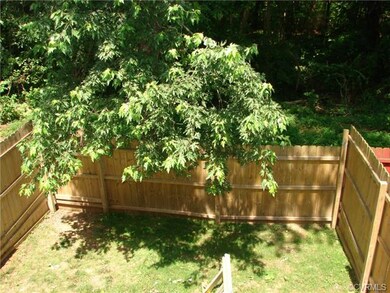
2665 Chancer Dr Unit 2665 Henrico, VA 23233
Tuckahoe Village NeighborhoodHighlights
- Wood Flooring
- Mills E. Godwin High School Rated A
- Forced Air Heating and Cooling System
About This Home
As of November 2023Incredible townhouse in the heart of the west end. Minutes from Short Pump and highways but you'll love the escape you'll experience when you stroll around Wild Lake. This unit backs up to a Wildlife Preserve and is 50 yards from the lake. 3 bedroom 2 baths with first floor bedroom and full bath. Open floor plan has the new kitchen with custom cabinetry and granite counters overlooking the living and dining room. The living room has hardwoods, a fireplace and cathedral ceiling. The basement is perfect for a second family room or a man, woman, children cave. The basement walks out to the privacy fenced rear yard that the community maintains. This is move in ready. New granite counters in kitchen and bathrooms, new thermal windows, freshly painted and upgraded lighting.
Last Agent to Sell the Property
Long & Foster REALTORS License #0225049490 Listed on: 03/17/2015

Townhouse Details
Home Type
- Townhome
Est. Annual Taxes
- $2,637
Year Built
- 1987
Home Design
- Asphalt Roof
Flooring
- Wood
- Partially Carpeted
- Tile
Bedrooms and Bathrooms
- 3 Bedrooms
- 2 Full Bathrooms
Additional Features
- Property has 3 Levels
- Forced Air Heating and Cooling System
Listing and Financial Details
- Assessor Parcel Number 731-754-1415
Ownership History
Purchase Details
Home Financials for this Owner
Home Financials are based on the most recent Mortgage that was taken out on this home.Purchase Details
Home Financials for this Owner
Home Financials are based on the most recent Mortgage that was taken out on this home.Purchase Details
Home Financials for this Owner
Home Financials are based on the most recent Mortgage that was taken out on this home.Purchase Details
Home Financials for this Owner
Home Financials are based on the most recent Mortgage that was taken out on this home.Purchase Details
Home Financials for this Owner
Home Financials are based on the most recent Mortgage that was taken out on this home.Similar Homes in Henrico, VA
Home Values in the Area
Average Home Value in this Area
Purchase History
| Date | Type | Sale Price | Title Company |
|---|---|---|---|
| Bargain Sale Deed | $330,000 | None Listed On Document | |
| Bargain Sale Deed | $250,000 | Old Republic National Title | |
| Warranty Deed | $160,000 | None Available | |
| Warranty Deed | $182,000 | -- | |
| Deed | $95,000 | -- |
Mortgage History
| Date | Status | Loan Amount | Loan Type |
|---|---|---|---|
| Open | $297,000 | New Conventional | |
| Previous Owner | $225,000 | Credit Line Revolving | |
| Previous Owner | $157,102 | FHA | |
| Previous Owner | $110,000 | Credit Line Revolving | |
| Previous Owner | $75,000 | New Conventional | |
| Previous Owner | $94,900 | FHA |
Property History
| Date | Event | Price | Change | Sq Ft Price |
|---|---|---|---|---|
| 11/21/2023 11/21/23 | Sold | $250,000 | -13.5% | $147 / Sq Ft |
| 10/05/2023 10/05/23 | Pending | -- | -- | -- |
| 10/03/2023 10/03/23 | Price Changed | $289,000 | -3.6% | $170 / Sq Ft |
| 09/28/2023 09/28/23 | For Sale | $299,900 | +87.4% | $176 / Sq Ft |
| 09/01/2015 09/01/15 | Sold | $160,000 | -5.9% | $94 / Sq Ft |
| 05/07/2015 05/07/15 | Pending | -- | -- | -- |
| 03/17/2015 03/17/15 | For Sale | $169,950 | -- | $100 / Sq Ft |
Tax History Compared to Growth
Tax History
| Year | Tax Paid | Tax Assessment Tax Assessment Total Assessment is a certain percentage of the fair market value that is determined by local assessors to be the total taxable value of land and additions on the property. | Land | Improvement |
|---|---|---|---|---|
| 2025 | $2,637 | $268,800 | $70,000 | $198,800 |
| 2024 | $2,637 | $250,400 | $65,000 | $185,400 |
| 2023 | $2,128 | $250,400 | $65,000 | $185,400 |
| 2022 | $1,888 | $222,100 | $60,000 | $162,100 |
| 2021 | $1,777 | $183,400 | $40,000 | $143,400 |
| 2020 | $1,596 | $183,400 | $40,000 | $143,400 |
| 2019 | $1,561 | $179,400 | $36,000 | $143,400 |
| 2018 | $1,549 | $178,100 | $36,000 | $142,100 |
| 2017 | $1,536 | $176,600 | $36,000 | $140,600 |
| 2016 | $1,413 | $162,400 | $32,000 | $130,400 |
| 2015 | $1,368 | $162,400 | $32,000 | $130,400 |
| 2014 | $1,368 | $157,200 | $32,000 | $125,200 |
Agents Affiliated with this Home
-
Marianna Wiley

Seller's Agent in 2023
Marianna Wiley
Samson Properties
(540) 476-2915
1 in this area
26 Total Sales
-
Tim Bowles
T
Seller's Agent in 2015
Tim Bowles
Long & Foster
(804) 314-5614
21 Total Sales
-
Jared Davis

Buyer's Agent in 2015
Jared Davis
EXP Realty LLC
(804) 536-6100
3 in this area
650 Total Sales
Map
Source: Central Virginia Regional MLS
MLS Number: 1506008
APN: 731-754-1415
- 2615 Towngate Ct
- 2704 Stingray Ct
- 2750 Old Point Dr
- 2760 Old Point Dr
- 2619 Adamo Ct
- 12513 Caitlin Cir
- 12503 Winchester Green Ct
- 2619 Quarterpath Place
- 526 Greybull Walk Unit B
- 2703 Main Sail Ct
- 12255 Shore View Dr
- 2431 Stembridge Ct Unit J
- 12125 Shore View Dr
- 2566 Wanstead Ct
- 11109 Fox Meadow Dr
- 2001 Poplar Bud Place
- 12604 Hidden Oaks Ln
- 1803 Aston Ln
- 2405 Elmington Dr
- 2404 Wanstead Ct
