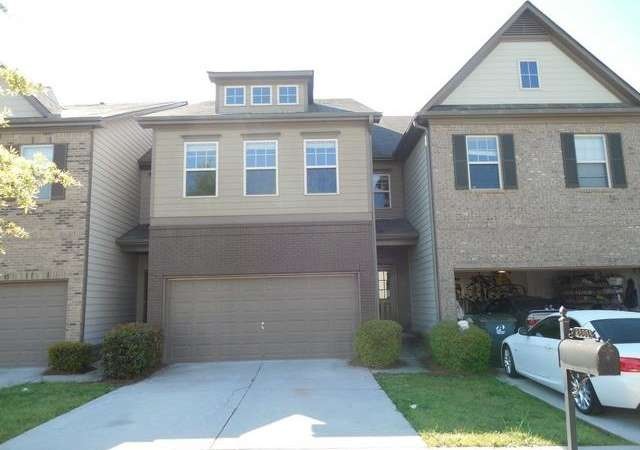
$425,000
- 3 Beds
- 3.5 Baths
- 2,086 Sq Ft
- 3956 Church View Ln
- Suwanee, GA
Beautiful, Meticulously maintained townhome in one of Suwanee's most sought-after neighborhoods. Freshly renovated, This 3-bedroom, 3.5 bathroom gorgeous townhome offers a blend of privacy and convenience with minimal maintenance and access to all the amenities -swim/tennis/clubhouse. Hardwood floors all through except bedrooms, open modern kitchen with stainless appliances and quartz
Ibukun Olu Soyebo Virtual Properties Realty.Net
