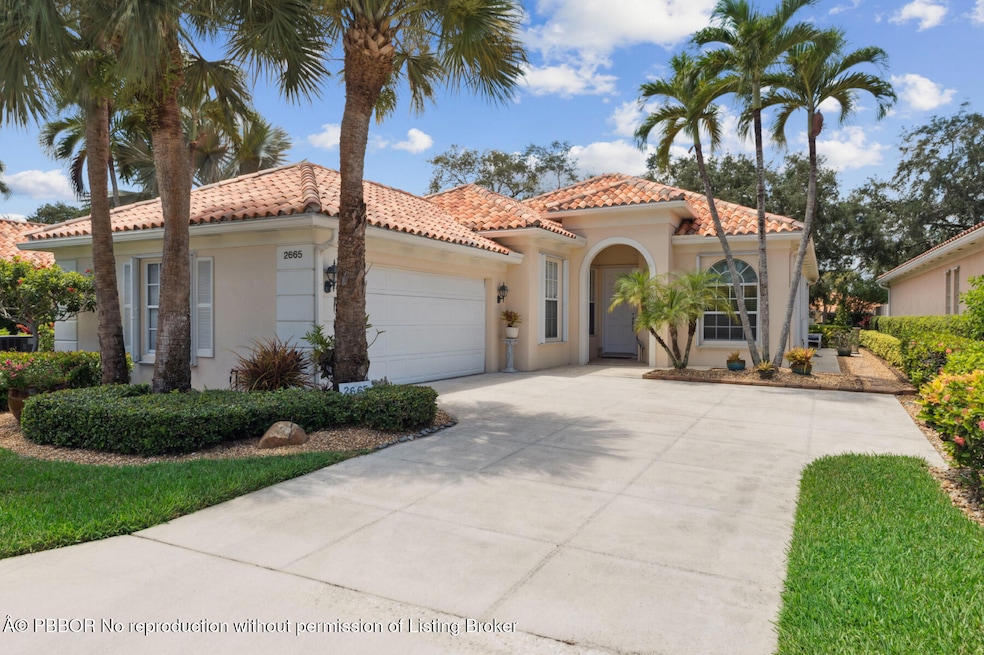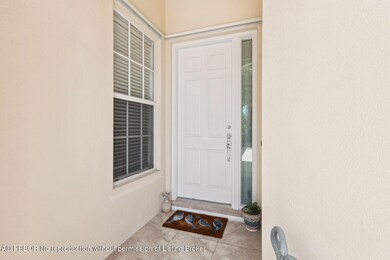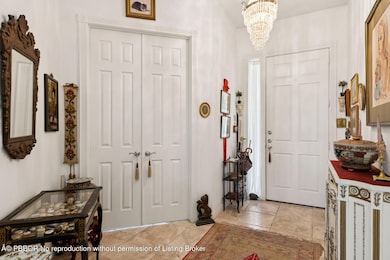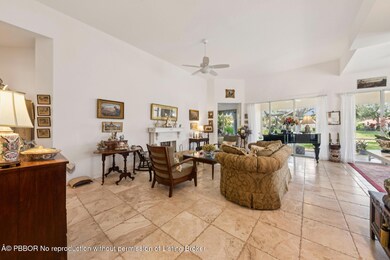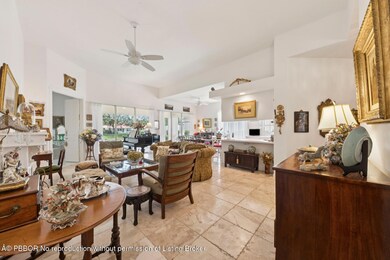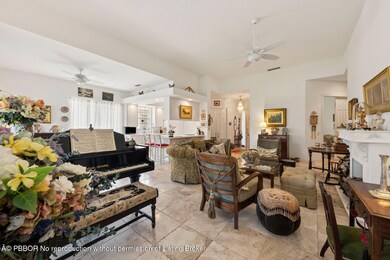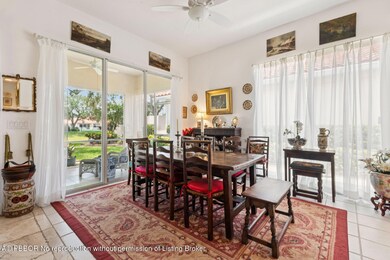2665 Kittbuck Way West Palm Beach, FL 33411
Riverwalk NeighborhoodEstimated payment $3,431/month
Highlights
- Lake Front
- Mediterranean Architecture
- Den
- Marble Flooring
- Lanai
- Attached Garage
About This Home
The Charm & Provenance of this One Owner Residence is what separates it from the Rest! That Sense of Warmth & Heritage, rarely found in Newer Homes, is the Essence of this Residence! It's One of the Reasons why this is a Unique Opportunity! This Pristine Oakmont is In the Fantastic 24 Hour Manned Gated Community of Riverwalk! One of the Best Locations in Palm Beach County, 15-20 minutes to Everything including Palm Beach, the Ocean & Airport! The Residence, is Impressive & Commanding, as it's Sited on a Lush, Professionally Landscaped & Maintained, Wide, Parcel, like No Other with Extensive Tropical Gardens & Beds, has a Side Loading 2 Car Garage with a Lush Expansive Motor Court that leads to the Screened Covered Ceramic Tile Entry that opens to the Gracious Foyer (Fixture Excluded) with Newer Stunning Travertine Marble Floor(This Stunning Travertine Marble Floor is in the Great Room & Bedroom Hallway, as well) that Leads to the 26 Foot Great Room with a 12 Foot Ceiling & a Ceiling Fan, that leads to the Open & Airy Entertainment Sized Tile Dining Area with another Ceiling Fan, a Set of Sliding Glass Doors that lead to a Beautifully Landscaped, Private & Secluded Patio with a Stone Path to the Yard, that is Perfect for Outdoor Grilling & there are also 18 Feet of Sliding Glass Doors, (Great Room & Dining Area Combined) Leading to a 22 Ft Covered Lanai with a Ceramic Tile Floor, 2 Ceiling Fans & Panoramic Views of the Azure Blue Lake & the Lush Tropically Landscaped, with Many Picturesque Gardens & Stone Beds, Professionally Designed & Maintained Back Lawn! It's Wide & Spacious with a Gorgeous Sculptural Tree as the Centerpiece; like a "A little Piece of Heaven"! (The Potted Plants both Front & Rear are Excluded from the Sale) There is a Den/Office with a Faux Wood Floor, Two Clerestory Windows & a Ceiling Fan, that's Perfect for Today's, Stay at Home, Telecommuting Workforce! It opens to the Foyer as well as to the Tile Kitchen, The Hub for Casual Entertaining & Everyday Living! With Newer Appliances including a Double Door Refrigerator, Range, Microwave & Dishwasher! The Secluded & Private Master Suite with a Faux Wood Floor has A Ceiling Fan, Sliding Glass Doors that lead to a Patio, a Dressing Area with 4 Closets including One Walk-in, with Shelving & Hanging Space, 2 Double Width Closets, all with the same Style Built-in Shelves & a Linen Closet, Plus the Ultimate Luxury, 2 Baths, One with a Sumptuous Soaking Tub, an Extra Long Vanity & a Separate Make-up Counter with a Mirror & the other with another Vanity & Sink & a Gorgeous Extra Large Stall Shower! The Bedroom Wing consists of 2 Large Bedrooms, one with a Faux Wood Floor & the other is Carpeted, Ceiling Fans, a Full Bath with a Vanity & a Built-in Ceramic Tile Tub & Shower & a Utility Room/Butler's Pantry, with Lots of Extra Cabinets, a Maytag Washer & Dryer, that leads to the 2 Garage! There are Accordion Hurricane Shutters, a Newer Rheem HVAC (2017) & a Rheem Hot Water Tank! (2018) There's a Security System & Central Vacuum System Throughout, a Central Vacuum System too! The 600 Acre Community is Incomparable having 200 Acres of Lakes, 12 miles of Pedestrian Walkways with Cobblestone Bridges, Park Benches & Street lamps! There is a Roving Security Patrol, an Exclusive 24 Cable Channel to find out what is going on & there is a lot! The Town Center, the Heart & Soul of the Community has All The Amenities including 3 Heated Swimming Pools (1 Lap Pool, 1 Adult & 1 Resort), 6 Har-Tru Lighted Tennis Courts, 4 Lighted Pickleball Courts with an onsite USPTA Pro on Staff & a Pro Shop, a Fitness Center, a Bocce Court, a Tot Lot, a Post Office, Plus the Acclaimed "Centanni Cafe", a Genuine Italian Restaurant in the Town Center, run by a Chef with over 23 years Experience in Italian Cuisine with Outdoor & Indoor Dining overlooking 3 Lakes for your Dining Pleasure serving Lunch, Dinner & there will be Special Parties on Holidays too! There are also Takeout & Catering Services! These Service & Amenities are included in the HOA! Plus, the grounds of the property, front & back are taken care by the HOA Fee plus so is the Newly Upgraded X-finity Platform Comcast Cable & Internet Service! It is like Living in a 5 Star Resort, 365 days a year! Sit Back, Relax & Enjoy Living in the Ultimate Florida Lifestyle Community! You will never want to Leave! This Inviting Oakmont, on a Wide Professionally Landscaped Parcel that is like A Lush, Green, Lakeside Paradise of Gardens & Stone Walkways, with a Side Loading Garage, is Available to Just One Lucky Buyer, to call it Home!
Home Details
Home Type
- Single Family
Est. Annual Taxes
- $4,423
Year Built
- Built in 1997
Lot Details
- 6,970 Sq Ft Lot
- Lake Front
- South Facing Home
- Property is zoned RPD
Parking
- Attached Garage
Home Design
- Mediterranean Architecture
- Barrel Roof Shape
- Poured Concrete
Interior Spaces
- 1,988 Sq Ft Home
- 1-Story Property
- Central Vacuum
- Single Hung Windows
- Living Room
- Dining Room
- Den
- Home Security System
Kitchen
- Eat-In Kitchen
- Electric Range
- Microwave
- Dishwasher
- Disposal
Flooring
- Marble
- Tile
Bedrooms and Bathrooms
- 3 Bedrooms
- 2 Bathrooms
- Soaking Tub
Laundry
- Dryer
- Washer
Outdoor Features
- Patio
- Lanai
Utilities
- Central Heating and Cooling System
Community Details
- River Walk Subdivision
- Mandatory Home Owners Association
Listing and Financial Details
- Homestead Exemption
- Assessor Parcel Number 74424321050005100
Map
Home Values in the Area
Average Home Value in this Area
Tax History
| Year | Tax Paid | Tax Assessment Tax Assessment Total Assessment is a certain percentage of the fair market value that is determined by local assessors to be the total taxable value of land and additions on the property. | Land | Improvement |
|---|---|---|---|---|
| 2024 | $4,423 | $259,034 | -- | -- |
| 2023 | $4,295 | $251,489 | $0 | $0 |
| 2022 | $4,509 | $244,164 | $0 | $0 |
| 2021 | $4,456 | $237,052 | $0 | $0 |
| 2020 | $4,420 | $233,779 | $0 | $0 |
| 2019 | $4,353 | $228,523 | $0 | $0 |
| 2018 | $4,076 | $224,262 | $0 | $0 |
| 2017 | $4,061 | $219,649 | $0 | $0 |
| 2016 | $4,184 | $215,131 | $0 | $0 |
| 2015 | $4,402 | $213,636 | $0 | $0 |
| 2014 | $4,353 | $211,940 | $0 | $0 |
Property History
| Date | Event | Price | Change | Sq Ft Price |
|---|---|---|---|---|
| 09/22/2025 09/22/25 | Pending | -- | -- | -- |
| 08/22/2025 08/22/25 | For Sale | $579,900 | -- | $292 / Sq Ft |
Purchase History
| Date | Type | Sale Price | Title Company |
|---|---|---|---|
| Interfamily Deed Transfer | -- | None Available | |
| Interfamily Deed Transfer | -- | -- |
Source: Palm Beach Board of REALTORS®
MLS Number: 25-1211
APN: 74-42-43-21-05-000-5100
- 2655 Kittbuck Way
- 2718 Livingston Ln
- 2613 James River Rd
- 2803 Kittbuck Way
- 2706 James River Rd
- 2541 Kittbuck Way
- 2643 Irma Lake Dr
- 2861 Livingston Ln
- 7701 Pine Island Way
- 7670 Quida Dr
- 7831 Olympia Dr
- 7112 Grassy Bay Dr
- 7580 Red River Rd
- 7108 Deer Point Ln
- 7925 Nile River Rd
- 7028 Gila Ln
- 2157 Allen Creek Rd
- 7788 Spring Creek Dr
- 2100 Tigris Dr
- 2788 Eagle Rock Cir Unit 603
- 7756 Nile River Rd
- 7243 Elkhorn Dr
- 7046 Fish Creek Ln
- 3130 N Jog Rd
- 8122 Driggs Hill
- 7130 Okeechobee Blvd
- 3256 Commodore Ct
- 2394 Kemps Bay
- 2947 Hope Valley St Unit 205
- 2931 Hope Valley St
- 2931 Hope Valley St Unit 405
- 8345 Pine Cay
- 110 Lake Anne Dr Unit 1100
- 2938 Hope Valley St Unit 103
- 6549 Diamond Springs Terrace Unit 2008
- 2914 Hope Valley St Unit 2105
- 2944 Hidden Hills 1604 Rd Unit 1604
- 6515 Diamond Springs Terrace
- 2936 Hidden Hills Rd
- 2905 Hidden Hills 2208 Rd Unit 2208
