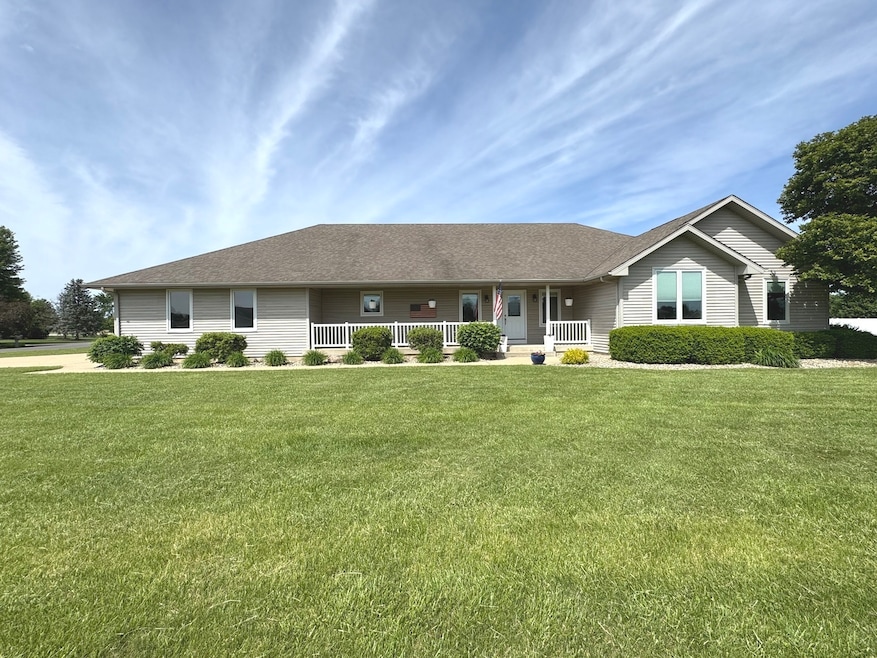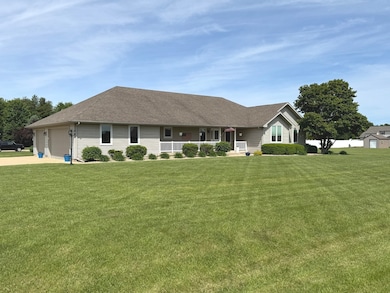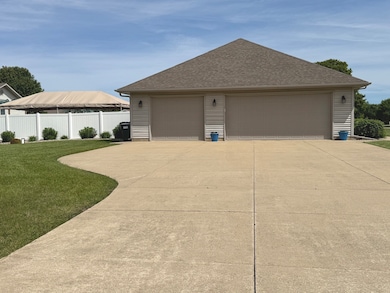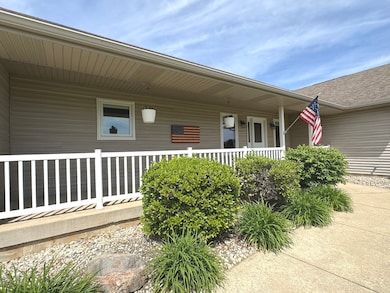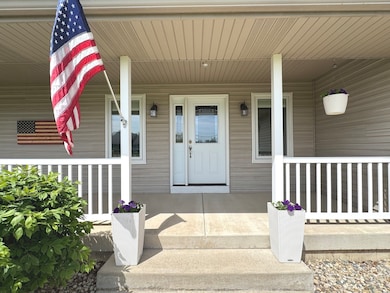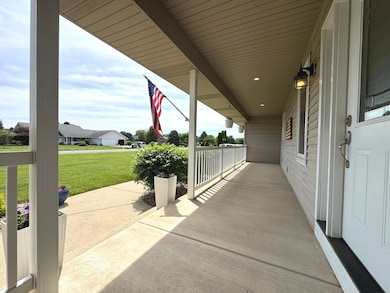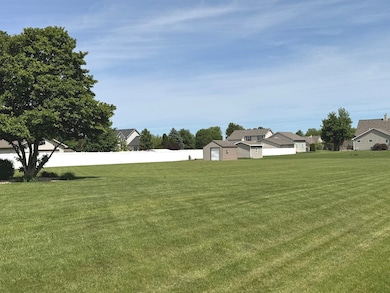
2665 Pinetree Turn Kankakee, IL 60901
Estimated payment $3,344/month
Highlights
- Hot Property
- In Ground Pool
- Wood Flooring
- Home Theater
- Ranch Style House
- Whirlpool Bathtub
About This Home
Perfectly designed for comfort, functionality and entertaining! Step inside to discover rich hardwood floors flowing through the main living area, adding warmth and elegance to the spacious layout with cathedral ceiling, gas log Fireplace, and plant shelf. Kitchen features Corian countertops, glass tile backsplash, snack bar w/4stools, pantry and Stainless-Steel appliances. Convenient main floor laundry! Comfortable primary bedroom with large WIC, primary bath w/double vanity, shower and whirlpool tub. The finished basement extends your living space with 2 additional bedrooms, perfect for guests, or a home office or playroom, each bedroom offers egress windows for sunlight and safety. The impressive home theatre is ideal for movie nights or game day gatherings. Situated on a sprawling 1+ Acre lot, the outdoor area is a private oasis, including your very own palm trees. Enjoy summer days in the heated inground pool, unwind on the patio, or host friends in the generous entertaining space, all enclosed with privacy fencing. Two convenient sheds provide ample storage for pool equipment and outdoor furniture. This quality-built home is a rare blend of everyday comfort and resort-style living inside and out. Solid oak trim and 6 panel doors with most interior doorways being 36". Purchase this property furnished, turn-key! Pella triple-pane windows approximately 8 years ago, well pump 2020, heated 3 car garage w/hot & cold water, drain and cable, 14KW Generac generator, reverse osmosis run to kitchen refrigerator. Automatic lighting in pantry - entry coat closet - primary BR closet and linen closet. *Herscher School District
Last Listed By
Berkshire Hathaway HomeServices Speckman Realty License #475127518 Listed on: 05/26/2025

Home Details
Home Type
- Single Family
Est. Annual Taxes
- $8,545
Year Built
- Built in 2004
Lot Details
- 1.05 Acre Lot
- Lot Dimensions are 127.35x19.05x307.49x144.93x323.36
- Fenced
- Corner Lot
- Property is zoned SINGL
Parking
- 3 Car Garage
- Driveway
- Parking Included in Price
Home Design
- Ranch Style House
- Asphalt Roof
- Concrete Perimeter Foundation
Interior Spaces
- 2,151 Sq Ft Home
- Gas Log Fireplace
- Triple Pane Windows
- Replacement Windows
- Family Room
- Living Room with Fireplace
- Combination Kitchen and Dining Room
- Home Theater
Kitchen
- Range
- Microwave
- Dishwasher
- Stainless Steel Appliances
Flooring
- Wood
- Carpet
- Ceramic Tile
Bedrooms and Bathrooms
- 4 Bedrooms
- 6 Potential Bedrooms
- Walk-In Closet
- Bathroom on Main Level
- Dual Sinks
- Whirlpool Bathtub
- Separate Shower
Laundry
- Laundry Room
- Dryer
- Washer
Basement
- Basement Fills Entire Space Under The House
- Finished Basement Bathroom
Outdoor Features
- In Ground Pool
- Patio
- Shed
Utilities
- Central Air
- Heating System Uses Natural Gas
- Well
- Water Softener is Owned
- Septic Tank
Community Details
- Limestone Meadows Subdivision
Listing and Financial Details
- Homeowner Tax Exemptions
Map
Home Values in the Area
Average Home Value in this Area
Tax History
| Year | Tax Paid | Tax Assessment Tax Assessment Total Assessment is a certain percentage of the fair market value that is determined by local assessors to be the total taxable value of land and additions on the property. | Land | Improvement |
|---|---|---|---|---|
| 2024 | $8,009 | $122,606 | $15,483 | $107,123 |
| 2023 | $8,009 | $112,483 | $14,205 | $98,278 |
| 2022 | $7,553 | $103,910 | $13,122 | $90,788 |
| 2021 | $7,394 | $99,198 | $12,527 | $86,671 |
| 2020 | $7,335 | $97,253 | $12,281 | $84,972 |
| 2019 | $7,238 | $95,581 | $12,070 | $83,511 |
| 2018 | $7,130 | $94,169 | $11,892 | $82,277 |
| 2017 | $7,076 | $92,777 | $11,716 | $81,061 |
| 2016 | $6,921 | $90,293 | $11,402 | $78,891 |
| 2015 | $6,300 | $85,912 | $11,124 | $74,788 |
| 2014 | $6,327 | $87,665 | $11,351 | $76,314 |
| 2013 | -- | $82,144 | $10,501 | $71,643 |
Property History
| Date | Event | Price | Change | Sq Ft Price |
|---|---|---|---|---|
| 05/26/2025 05/26/25 | For Sale | $495,900 | +83.7% | $231 / Sq Ft |
| 06/06/2013 06/06/13 | Sold | $270,000 | -6.9% | $117 / Sq Ft |
| 04/26/2013 04/26/13 | Pending | -- | -- | -- |
| 04/12/2013 04/12/13 | For Sale | $289,900 | -- | $126 / Sq Ft |
Purchase History
| Date | Type | Sale Price | Title Company |
|---|---|---|---|
| Grant Deed | $270,000 | Standard Title |
Mortgage History
| Date | Status | Loan Amount | Loan Type |
|---|---|---|---|
| Open | $195,000 | New Conventional |
Similar Homes in Kankakee, IL
Source: Midwest Real Estate Data (MRED)
MLS Number: 12375188
APN: 07-08-26-101-043
- 2754 Deer Run Dr
- 2757 Deer Run Dr
- 2075 Flagstone Dr
- 2097 Flagstone Dr
- 2119 Flagstone Dr
- 2062 Flagstone Dr
- 2842 Deer Run Dr
- 2163 Flagstone Dr
- 2777 Stonefence Dr
- 2756 Stonefence Dr
- 2755 Stonefence Dr
- 2962 Stonefence Dr
- 2799 Stonefence Dr
- 2821 Stonefence Dr
- 2693 Bluff Dr
- 3267 Edgewater Dr
- 1223 N Briar Ave
- 1416 N Samara Ave
- 1101 N Hedge Ave
- 1587 W State Route 113
