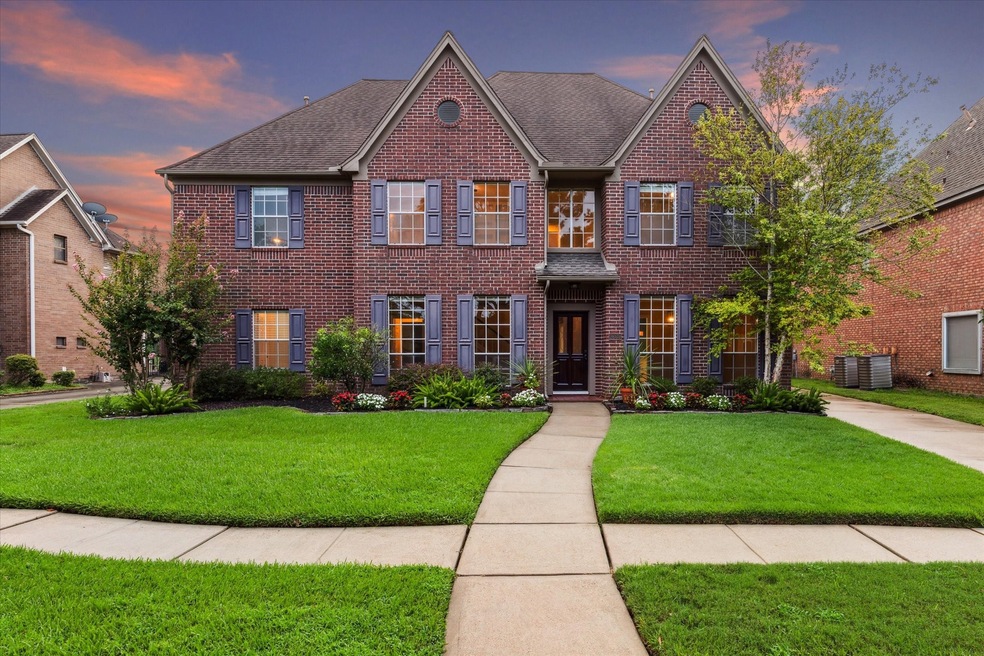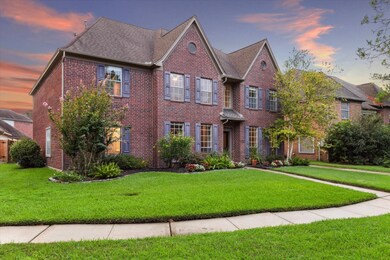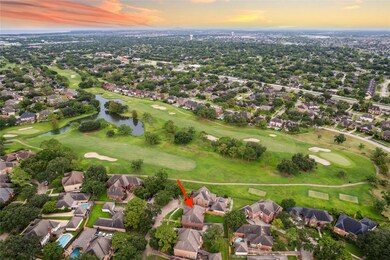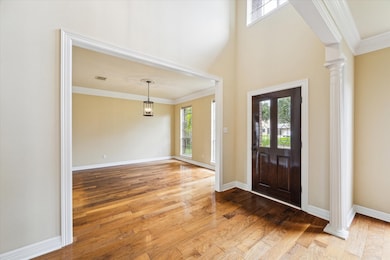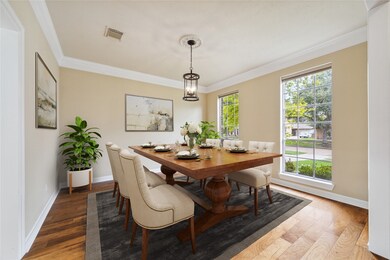
2665 Pinnacle Dr League City, TX 77573
South Shore Harbour NeighborhoodHighlights
- Golf Course Community
- Tennis Courts
- Traditional Architecture
- Lloyd R. Ferguson Elementary School Rated A
- Gated with Attendant
- Wood Flooring
About This Home
As of October 2024Welcome to 2665 Pinnacle Drive in the prestigious South Shore Harbour master planned community. This home is situated on a cul-de sac lot within walking distance to the pool, tennis Cts and South Shore Golf club. Home has 5 bedrooms 3 1/2 bathrooms with the primary bedroom downstairs. The kitchen features stainless appliances, double oven and granite counters. The kitchen and breakfast areas are open to the large living room, which is great for entertaining. Upstairs features a large game room with a separate study/flex room and four bedrooms with two full baths. Recently added two new water heaters, refinished front door, backyard fence. Washer and dryer will stay.
Last Agent to Sell the Property
Centerline Real Estate License #0550423 Listed on: 07/21/2024
Home Details
Home Type
- Single Family
Est. Annual Taxes
- $7,620
Year Built
- Built in 1990
Lot Details
- 8,554 Sq Ft Lot
- Cul-De-Sac
HOA Fees
- $115 Monthly HOA Fees
Parking
- 2 Car Detached Garage
Home Design
- Traditional Architecture
- Brick Exterior Construction
- Slab Foundation
- Composition Roof
- Wood Siding
Interior Spaces
- 4,040 Sq Ft Home
- 2-Story Property
- Crown Molding
- High Ceiling
- Ceiling Fan
- Gas Log Fireplace
- Window Treatments
- Formal Entry
- Living Room
- Combination Kitchen and Dining Room
- Home Office
- Game Room
- Utility Room
- Fire and Smoke Detector
Kitchen
- <<doubleOvenToken>>
- Electric Oven
- Electric Cooktop
- <<microwave>>
- Dishwasher
- Kitchen Island
- Granite Countertops
- Disposal
Flooring
- Wood
- Carpet
- Tile
Bedrooms and Bathrooms
- 5 Bedrooms
- En-Suite Primary Bedroom
- Double Vanity
- <<bathWSpaHydroMassageTubToken>>
- Separate Shower
Laundry
- Dryer
- Washer
Schools
- Ferguson Elementary School
- Clear Creek Intermediate School
- Clear Creek High School
Utilities
- Cooling System Powered By Gas
- Central Heating and Cooling System
- Programmable Thermostat
Additional Features
- Energy-Efficient Thermostat
- Tennis Courts
Community Details
Overview
- Association fees include recreation facilities
- South Shore Community Association, Phone Number (866) 473-2573
- South Shore Harbour Subdivision
Recreation
- Golf Course Community
- Community Pool
Security
- Gated with Attendant
- Controlled Access
Ownership History
Purchase Details
Home Financials for this Owner
Home Financials are based on the most recent Mortgage that was taken out on this home.Purchase Details
Home Financials for this Owner
Home Financials are based on the most recent Mortgage that was taken out on this home.Similar Homes in the area
Home Values in the Area
Average Home Value in this Area
Purchase History
| Date | Type | Sale Price | Title Company |
|---|---|---|---|
| Deed | -- | Alamo Title Company | |
| Vendors Lien | -- | Lawyers Title Galveston |
Mortgage History
| Date | Status | Loan Amount | Loan Type |
|---|---|---|---|
| Open | $336,150 | VA | |
| Previous Owner | $100,000 | Stand Alone Second | |
| Previous Owner | $220,000 | Adjustable Rate Mortgage/ARM | |
| Previous Owner | $224,000 | Unknown | |
| Previous Owner | $20,900 | Stand Alone Second | |
| Previous Owner | $206,800 | Purchase Money Mortgage |
Property History
| Date | Event | Price | Change | Sq Ft Price |
|---|---|---|---|---|
| 10/01/2024 10/01/24 | Sold | -- | -- | -- |
| 08/31/2024 08/31/24 | Pending | -- | -- | -- |
| 08/02/2024 08/02/24 | Price Changed | $479,000 | -2.6% | $119 / Sq Ft |
| 07/21/2024 07/21/24 | For Sale | $492,000 | -- | $122 / Sq Ft |
Tax History Compared to Growth
Tax History
| Year | Tax Paid | Tax Assessment Tax Assessment Total Assessment is a certain percentage of the fair market value that is determined by local assessors to be the total taxable value of land and additions on the property. | Land | Improvement |
|---|---|---|---|---|
| 2024 | $5,448 | $489,742 | -- | -- |
| 2023 | $5,448 | $445,220 | $0 | $0 |
| 2022 | $7,715 | $404,745 | $0 | $0 |
| 2021 | $8,304 | $435,820 | $38,030 | $397,790 |
| 2020 | $7,943 | $334,500 | $38,030 | $296,470 |
| 2019 | $8,851 | $354,640 | $38,030 | $316,610 |
| 2018 | $8,623 | $342,600 | $38,030 | $304,570 |
| 2017 | $8,475 | $349,270 | $38,030 | $311,240 |
| 2016 | $7,705 | $305,500 | $38,030 | $267,470 |
| 2015 | $2,606 | $305,500 | $38,030 | $267,470 |
| 2014 | $2,548 | $236,090 | $38,030 | $198,060 |
Agents Affiliated with this Home
-
William Norfolk

Seller's Agent in 2024
William Norfolk
Centerline Real Estate
(832) 228-4034
2 in this area
31 Total Sales
-
Matthew Fitzgerald
M
Buyer's Agent in 2024
Matthew Fitzgerald
RE/MAX Leading Edge
(832) 444-2363
1 in this area
40 Total Sales
Map
Source: Houston Association of REALTORS®
MLS Number: 51343478
APN: 6656-0002-0008-000
- 2665 Warwick Dr
- 4107 Pebble Beach Dr
- 2109 Bay Hill Dr
- 2123 Riverside Dr
- 2327 Merion Dr
- 2780 Pinewood Dr
- 2331 Scottsdale Ct
- 2317 Prestwick Dr
- 2104 Olympic Dr
- 2610 Ryder Ct
- 2722 Masters Dr
- 3708 Masters Ct
- 4310 Masters Dr
- 2414 Shoal Creek Dr
- 4311 Pebble Beach Dr
- 2413 Sawgrass Ct
- 3019 Sea Pines Place
- 0 E Fm 518 - Louisiana Unit 22360902
- 2826 Meadow Brook Ct
- 2106 Cherry Hills Dr
