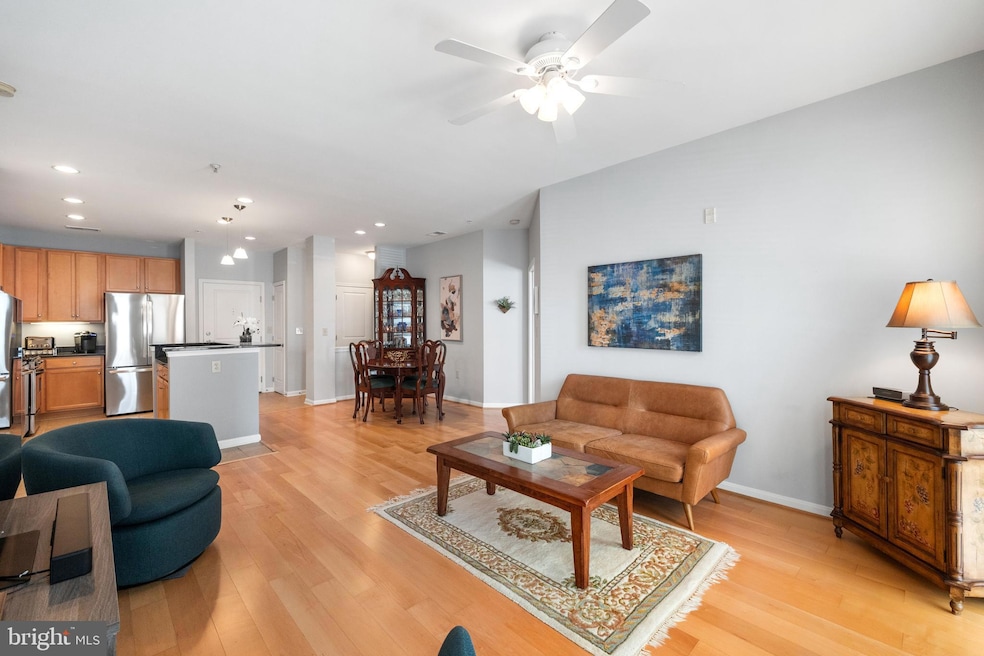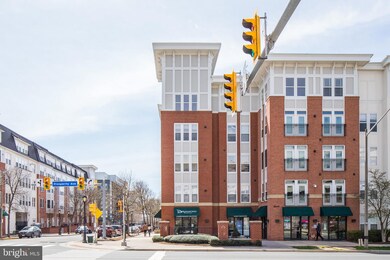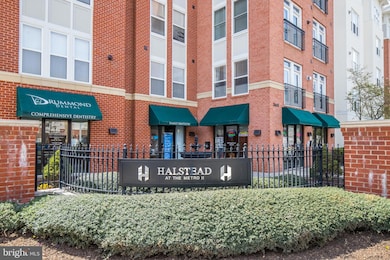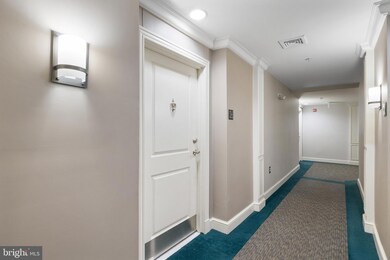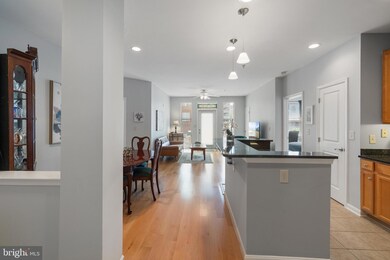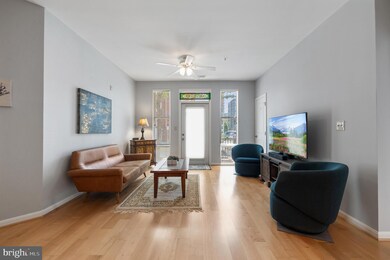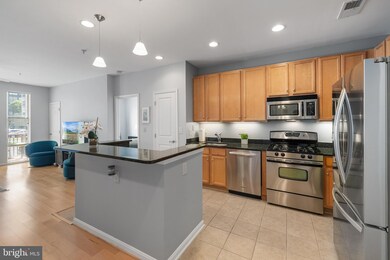
2665 Prosperity Ave Unit 109 Fairfax, VA 22031
Highlights
- Concierge
- Fitness Center
- Open Floorplan
- Shrevewood Elementary School Rated A
- Private Pool
- Craftsman Architecture
About This Home
As of June 2025COVETED, rarely available PRIVATE-ENTRY 2 bedroom/2 bath ground floor condo in Halstead at the Metro! Enjoy LUXURY condo living with the convenience of your own private access to the street, with a PRIME LOCATION mere steps to the Dunn Loring metro and walkable to Mosaic District! This open-concept unit has been refreshed with neutral paint throughout, and has an ultra-livable floor plan featuring two suites, each complete with its own full bathroom and walk-in or dual closet space! The living/dining area boasts GORGEOUS updated hardwood maple flooring, plenty of space for a full-size dining table, and a breakfast bar open to the living space - perfect for entertaining!. The spacious chef’s kitchen has a large island, granite countertops, generously sized cabinets, pantry closet, and stainless steel appliances including gas range and newer french door refrigerator (2023). The expansive primary suite features a large walk-in closet, shower/tub combo, and double vanity. The roomy second bedroom offers plenty of storage with two large closets and en-suite access to the second full bathroom. Both bathrooms have been updated with new Kohler comfort-height toilets (2022) and feature built-in medicine cabinets for extra storage. Laundry is a breeze with full-size, in unit side-by-side washer and dryer (2019). Water heater replaced 2022. Condo comes with two garage parking spaces located on the SAME LEVEL as the unit AND an additional storage unit in the basement! As an added bonus, your private street entry is on Merrilee (much less busy and more peaceful than Prosperity!) and is located directly across from the guest parking area, so having friends over is hassle free! Halstead at the Metro features world class amenities and an UNBEATABLE location. Take full advantage of the resort-style swimming pool, fitness room, indoor basketball court, beautifully appointed party room, business center, concierge desk, library, peaceful garden courtyards, and dog park! Practically at your doorstep is Dunn Loring metro and Avenir Place, featuring a Harris Teeter and multitude of shopping and dining options. Local favorites Inca Social and Lost Dog Cafe are right around the corner! You are also just half a mile from the popular and vibrant Mosaic District with its movie theater, year-round farmers market, Target, and many fabulous favorites for local shopping and dining! Commuting by car is just as easy as by metro, with easy access to I-495, I-66, Rt 50, and Rt 29. Effortless living, top-tier amenities, unparalleled location, private entry - don’t miss this rarely available gem!
Last Agent to Sell the Property
Samson Properties License #0225208341 Listed on: 06/05/2025

Property Details
Home Type
- Condominium
Est. Annual Taxes
- $5,889
Year Built
- Built in 2006
HOA Fees
- $609 Monthly HOA Fees
Parking
- 2 Assigned Parking Garage Spaces
Home Design
- Craftsman Architecture
- Brick Exterior Construction
Interior Spaces
- 1,085 Sq Ft Home
- Property has 1 Level
- Open Floorplan
- Ceiling Fan
- Recessed Lighting
- Window Treatments
- Combination Kitchen and Living
- Dining Area
- Wood Flooring
Kitchen
- Gas Oven or Range
- Built-In Microwave
- Ice Maker
- Dishwasher
- Stainless Steel Appliances
- Kitchen Island
- Upgraded Countertops
- Disposal
Bedrooms and Bathrooms
- 2 Main Level Bedrooms
- Walk-In Closet
- 2 Full Bathrooms
Laundry
- Laundry in unit
- Dryer
- Washer
Utilities
- Central Air
- Hot Water Heating System
- Natural Gas Water Heater
Additional Features
- Private Pool
- Property is in excellent condition
Listing and Financial Details
- Assessor Parcel Number 0491 30 0109
Community Details
Overview
- Association fees include water, reserve funds, parking fee, snow removal, trash
- Low-Rise Condominium
- Halstead At The Metro II Condos
- Halstead At The Metro II Community
- Halstead At The Metro II Subdivision
- Property Manager
Amenities
- Concierge
- Picnic Area
- Meeting Room
- Party Room
- Elevator
- Community Storage Space
Recreation
- Community Basketball Court
- Fitness Center
- Community Pool
Pet Policy
- Limit on the number of pets
- Pet Size Limit
Ownership History
Purchase Details
Home Financials for this Owner
Home Financials are based on the most recent Mortgage that was taken out on this home.Purchase Details
Home Financials for this Owner
Home Financials are based on the most recent Mortgage that was taken out on this home.Purchase Details
Similar Homes in Fairfax, VA
Home Values in the Area
Average Home Value in this Area
Purchase History
| Date | Type | Sale Price | Title Company |
|---|---|---|---|
| Deed | $524,900 | Old Republic National Title | |
| Warranty Deed | $434,900 | Champion Title & Settlements | |
| Warranty Deed | $379,900 | -- |
Mortgage History
| Date | Status | Loan Amount | Loan Type |
|---|---|---|---|
| Open | $239,900 | New Conventional | |
| Previous Owner | $304,430 | New Conventional |
Property History
| Date | Event | Price | Change | Sq Ft Price |
|---|---|---|---|---|
| 06/30/2025 06/30/25 | Sold | $524,900 | 0.0% | $484 / Sq Ft |
| 06/05/2025 06/05/25 | For Sale | $524,900 | +20.7% | $484 / Sq Ft |
| 03/31/2016 03/31/16 | Sold | $434,900 | 0.0% | $384 / Sq Ft |
| 03/13/2016 03/13/16 | Pending | -- | -- | -- |
| 03/10/2016 03/10/16 | For Sale | $434,900 | -- | $384 / Sq Ft |
Tax History Compared to Growth
Tax History
| Year | Tax Paid | Tax Assessment Tax Assessment Total Assessment is a certain percentage of the fair market value that is determined by local assessors to be the total taxable value of land and additions on the property. | Land | Improvement |
|---|---|---|---|---|
| 2024 | $5,504 | $475,080 | $95,000 | $380,080 |
| 2023 | $5,308 | $470,380 | $94,000 | $376,380 |
| 2022 | $5,379 | $470,380 | $94,000 | $376,380 |
| 2021 | $5,576 | $475,130 | $95,000 | $380,130 |
| 2020 | $5,355 | $452,500 | $91,000 | $361,500 |
| 2019 | $5,175 | $437,240 | $87,000 | $350,240 |
| 2018 | $4,942 | $429,710 | $86,000 | $343,710 |
| 2017 | $4,797 | $413,180 | $83,000 | $330,180 |
| 2016 | $4,737 | $408,910 | $82,000 | $326,910 |
| 2015 | $4,563 | $408,910 | $82,000 | $326,910 |
| 2014 | $4,033 | $362,190 | $72,000 | $290,190 |
Agents Affiliated with this Home
-
Darren Robertson

Seller's Agent in 2025
Darren Robertson
Samson Properties
(703) 462-0700
10 in this area
237 Total Sales
-
Patricia Stack

Buyer's Agent in 2025
Patricia Stack
Weichert Corporate
(703) 597-9373
5 in this area
218 Total Sales
-
Jay Andrews
J
Seller's Agent in 2016
Jay Andrews
Fairfax Realty 50/66 LLC
(571) 286-6335
5 Total Sales
Map
Source: Bright MLS
MLS Number: VAFX2243428
APN: 0491-30-0109
- 2665 Prosperity Ave Unit 211
- 2665 Prosperity Ave Unit 416
- 2665 Prosperity Ave Unit 6
- 2655 Prosperity Ave Unit 249
- 2655 Prosperity Ave Unit 100
- 2726 Gallows Rd Unit 411
- 2726 Gallows Rd Unit 609
- LOT 29 Wesleyan St
- 2720 Bellforest Ct Unit 201
- 8183 Carnegie Hall Ct Unit 209
- 8407 Berea Ct
- 8419 Wesleyan St
- 2753 Manhattan Place
- 2663 Manhattan Place Unit 111
- 2653 Bowling Green Dr
- 8503 Marquette St
- 2633 Wooster Ct
- 8308 Colby St
- 2539 Gallows Rd
- 8530 Pepperdine Dr
