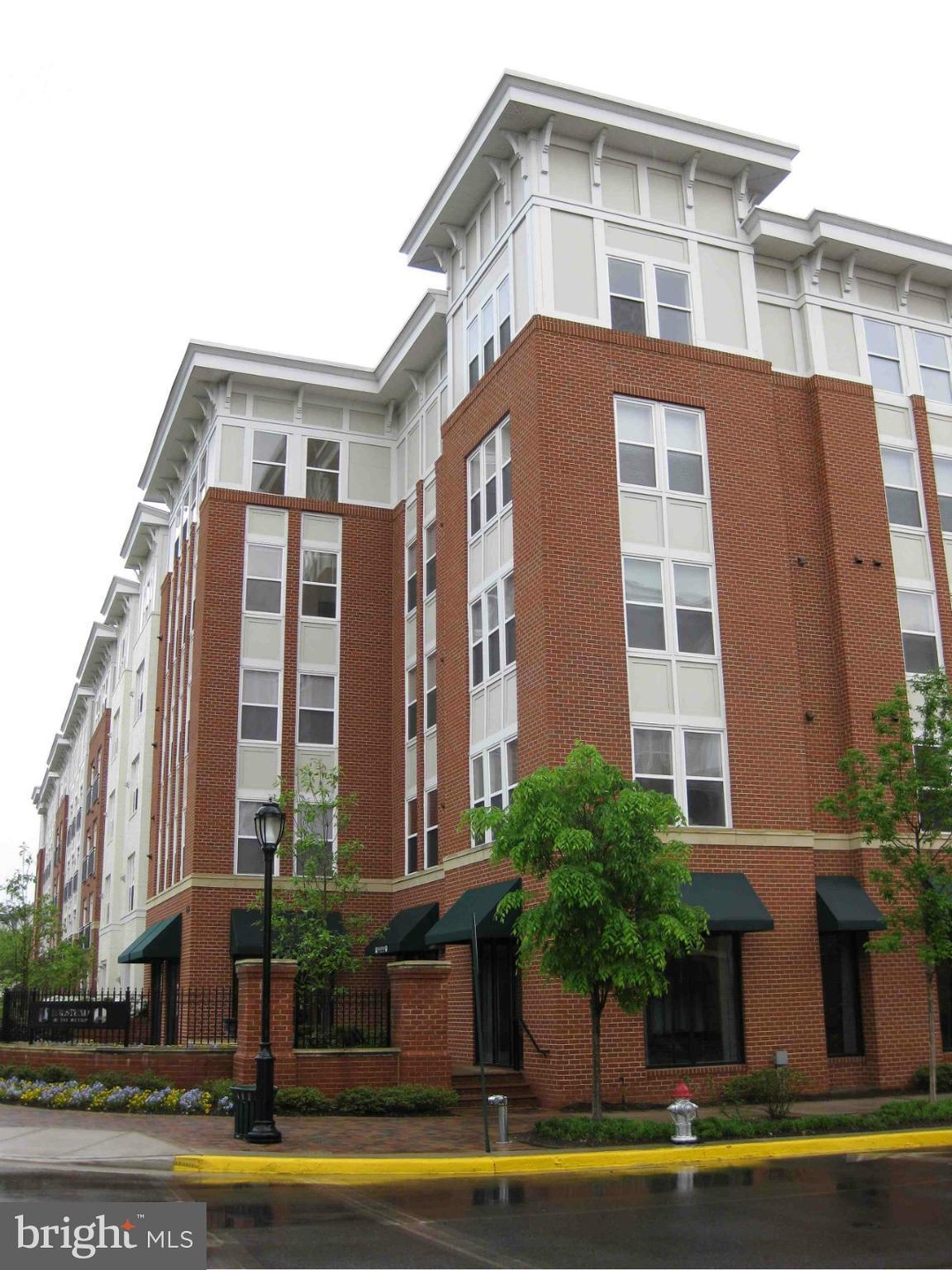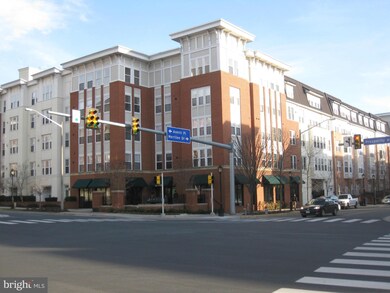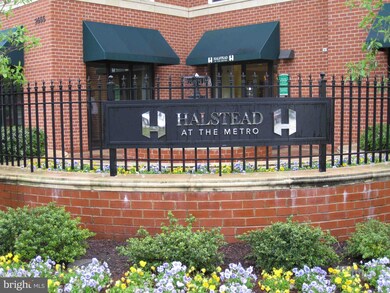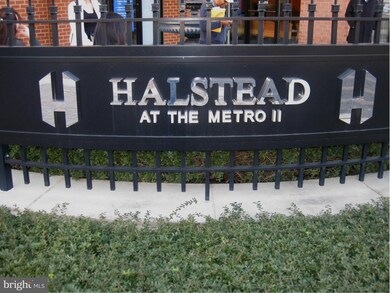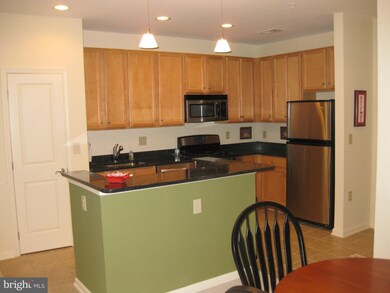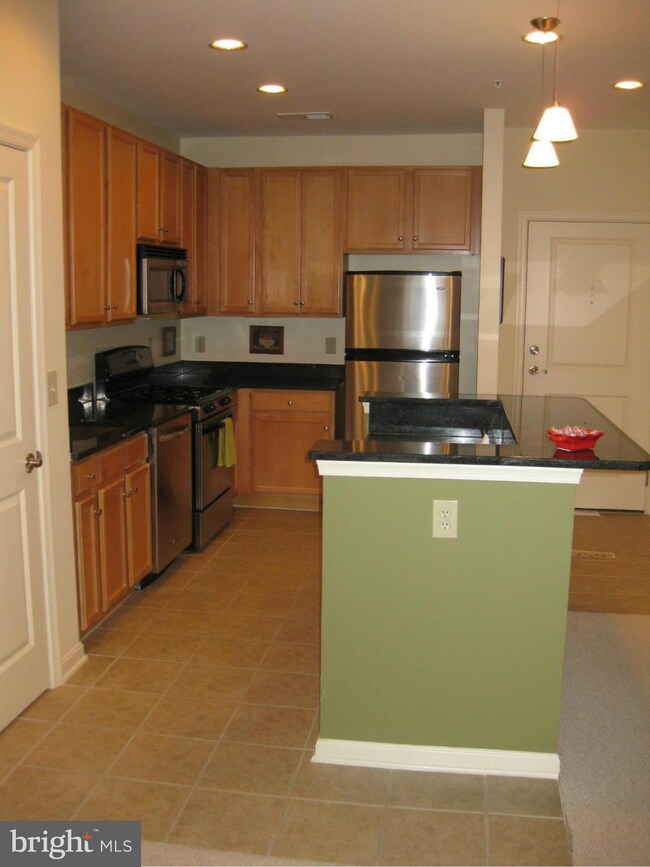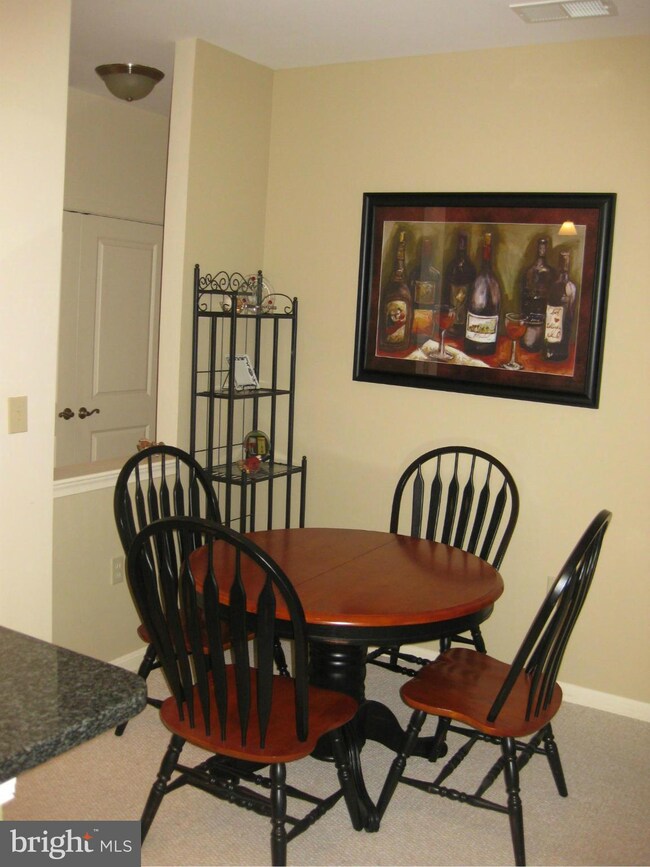
2665 Prosperity Ave Unit 109 Fairfax, VA 22031
Highlights
- Concierge
- Fitness Center
- Open Floorplan
- Shrevewood Elementary School Rated A
- Private Pool
- Craftsman Architecture
About This Home
As of March 2016Open concept 2bed, 2bath condo in the heart of Merrfield metro district. Rarely available unit has private entrance and two parking spaces on the same level as the unit. Custom paint, ceiling fans, under cabinet lighting, newer quiet dishwasher are a few of the recent upgrades. Enjoy the pool, fitness area, and business center as common amenities. Walk to metro, shops, restaurant, and nightlife.
Property Details
Home Type
- Condominium
Est. Annual Taxes
- $4,563
Year Built
- Built in 2006
HOA Fees
- $442 Monthly HOA Fees
Home Design
- Craftsman Architecture
- Brick Exterior Construction
Interior Spaces
- 1,132 Sq Ft Home
- Property has 1 Level
- Open Floorplan
- Ceiling Fan
- Combination Kitchen and Living
Bedrooms and Bathrooms
- 2 Main Level Bedrooms
- 2 Full Bathrooms
Parking
- Covered Parking
- Assigned Parking
Pool
- Private Pool
Schools
- Shrevewood Elementary School
- Marshall High School
Utilities
- Central Air
- Hot Water Heating System
- Natural Gas Water Heater
Listing and Financial Details
- Assessor Parcel Number 49-1-30- -109
Community Details
Overview
- Moving Fees Required
- Association fees include water, reserve funds, parking fee, snow removal, trash
- Low-Rise Condominium
- Halstead At The Community
- Halstead At The Metro Subdivision
- The community has rules related to moving in times
Amenities
- Concierge
- Picnic Area
- Beauty Salon
- Meeting Room
- Party Room
- Elevator
- Community Storage Space
Recreation
- Community Basketball Court
- Fitness Center
- Community Pool
Pet Policy
- Pets Allowed
- Pet Size Limit
Ownership History
Purchase Details
Home Financials for this Owner
Home Financials are based on the most recent Mortgage that was taken out on this home.Purchase Details
Similar Homes in Fairfax, VA
Home Values in the Area
Average Home Value in this Area
Purchase History
| Date | Type | Sale Price | Title Company |
|---|---|---|---|
| Warranty Deed | $434,900 | Champion Title & Settlements | |
| Warranty Deed | $379,900 | -- |
Mortgage History
| Date | Status | Loan Amount | Loan Type |
|---|---|---|---|
| Open | $304,430 | New Conventional |
Property History
| Date | Event | Price | Change | Sq Ft Price |
|---|---|---|---|---|
| 06/05/2025 06/05/25 | For Sale | $524,900 | +20.7% | $484 / Sq Ft |
| 03/31/2016 03/31/16 | Sold | $434,900 | 0.0% | $384 / Sq Ft |
| 03/13/2016 03/13/16 | Pending | -- | -- | -- |
| 03/10/2016 03/10/16 | For Sale | $434,900 | -- | $384 / Sq Ft |
Tax History Compared to Growth
Tax History
| Year | Tax Paid | Tax Assessment Tax Assessment Total Assessment is a certain percentage of the fair market value that is determined by local assessors to be the total taxable value of land and additions on the property. | Land | Improvement |
|---|---|---|---|---|
| 2024 | $5,504 | $475,080 | $95,000 | $380,080 |
| 2023 | $5,308 | $470,380 | $94,000 | $376,380 |
| 2022 | $5,379 | $470,380 | $94,000 | $376,380 |
| 2021 | $5,576 | $475,130 | $95,000 | $380,130 |
| 2020 | $5,355 | $452,500 | $91,000 | $361,500 |
| 2019 | $5,175 | $437,240 | $87,000 | $350,240 |
| 2018 | $4,942 | $429,710 | $86,000 | $343,710 |
| 2017 | $4,797 | $413,180 | $83,000 | $330,180 |
| 2016 | $4,737 | $408,910 | $82,000 | $326,910 |
| 2015 | $4,563 | $408,910 | $82,000 | $326,910 |
| 2014 | $4,033 | $362,190 | $72,000 | $290,190 |
Agents Affiliated with this Home
-
Jay Andrews
J
Seller's Agent in 2016
Jay Andrews
Fairfax Realty 50/66 LLC
(571) 286-6335
5 Total Sales
-
Darren Robertson

Buyer's Agent in 2016
Darren Robertson
Samson Properties
(703) 462-0700
10 in this area
245 Total Sales
Map
Source: Bright MLS
MLS Number: 1001902601
APN: 0491-30-0109
- 2665 Prosperity Ave Unit 6
- 2665 Prosperity Ave Unit 314
- 2665 Prosperity Ave Unit 210
- 2655 Prosperity Ave Unit 237
- 2655 Prosperity Ave Unit 110
- 2726 Gallows Rd Unit 609
- 2720 Bellforest Ct Unit 201
- 8183 Carnegie Hall Ct Unit 209
- 2700 Bellforest Ct Unit 104
- 8407 Berea Ct
- 8230 Citadel Place
- 2711 Bellforest Ct Unit 405
- 2701 Bellforest Ct Unit 305
- 2706 Manhattan Place
- 8406 Berea Dr
- 2665 Manhattan Place Unit 2/303
- 2825 Laura Gae Cir
- 8503 Marquette St
- 2633 Wooster Ct
- 2756 Knollside Ln
