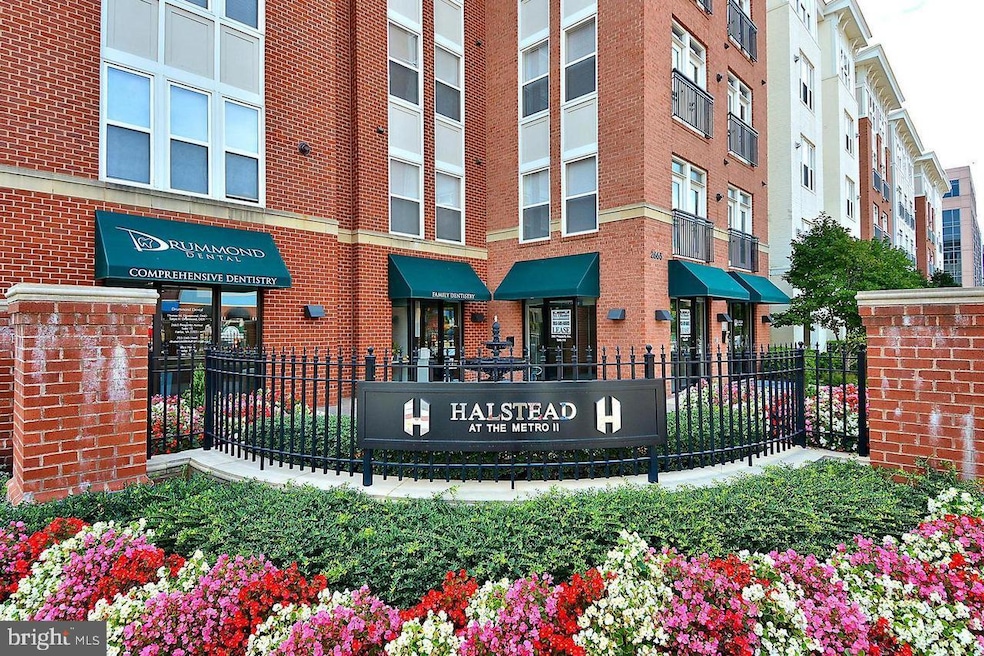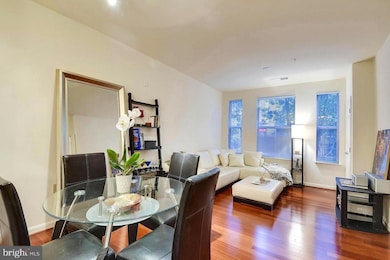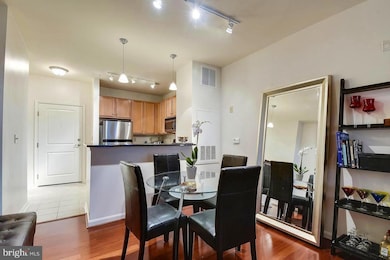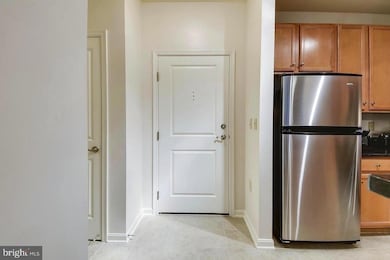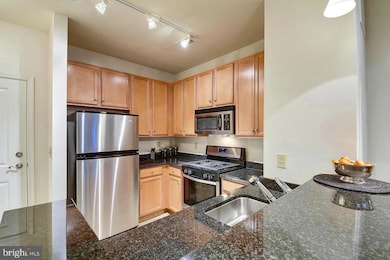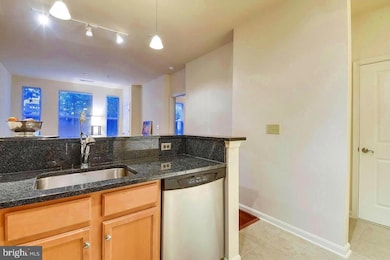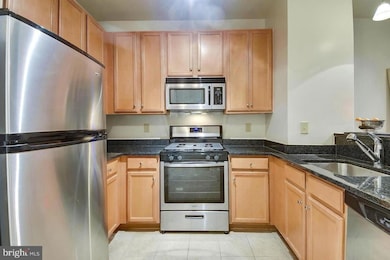2665 Prosperity Ave Unit 115 Fairfax, VA 22031
1
Bed
1
Bath
660
Sq Ft
1.38
Acres
Highlights
- Fitness Center
- Penthouse
- Contemporary Architecture
- Shrevewood Elementary School Rated A
- Clubhouse
- Community Pool
About This Home
STEPS FROM DUNN LORING METRO & Mosaic District (Restaurants, Shops + Movie Theater). Across from Harris Teeter. In Pristine Condition ONE BEDROOM & ONE BATHROOM. Updated Kitchen w/SS Appliances + Granite Counter Tops. In Unit Washer/Dyer. One Car Garage Space. 24HR Security, Fitness Center, Basketball Court, Outdoor Swimming Pool, Party Room & Concierge service. Half way between DCA & IAD Airports. Move- In Ready!!
Condo Details
Home Type
- Condominium
Est. Annual Taxes
- $3,577
Year Built
- Built in 2006
Parking
- 1 Car Attached Garage
- Rear-Facing Garage
- 1 Assigned Parking Space
Home Design
- Penthouse
- Contemporary Architecture
- Brick Exterior Construction
Interior Spaces
- 660 Sq Ft Home
- Property has 1 Level
Bedrooms and Bathrooms
- 1 Main Level Bedroom
- 1 Full Bathroom
Schools
- Shrevewood Elementary School
- Kilmer Middle School
- Marshall High School
Utilities
- Central Air
- Back Up Gas Heat Pump System
- Natural Gas Water Heater
Listing and Financial Details
- Residential Lease
- Security Deposit $1,750
- Tenant pays for electricity, gas, utilities - some
- Rent includes water
- No Smoking Allowed
- 12-Month Min and 36-Month Max Lease Term
- Available 5/27/25
- Assessor Parcel Number 0491 30 0115
Community Details
Overview
- Property has a Home Owners Association
- Association fees include parking fee, trash, snow removal, water, sewer
- Low-Rise Condominium
- Halstead At The Community
- Halstead At The Metro Subdivision
Amenities
- Fax or Copying Available
- Picnic Area
- Clubhouse
- Meeting Room
- Party Room
- Elevator
Recreation
- Community Basketball Court
- Fitness Center
- Community Pool
Pet Policy
- Pets allowed on a case-by-case basis
Map
Source: Bright MLS
MLS Number: VAFX2243626
APN: 0491-30-0115
Nearby Homes
- 2665 Prosperity Ave Unit 314
- 2665 Prosperity Ave Unit 210
- 2655 Prosperity Ave Unit 237
- 2655 Prosperity Ave Unit 110
- 2726 Gallows Rd Unit 609
- 2720 Bellforest Ct Unit 409
- 8183 Carnegie Hall Ct Unit 209
- 2700 Bellforest Ct Unit 104
- 8230 Citadel Place
- 8313 Syracuse Cir
- 2752 Manhattan Place
- 2706 Manhattan Place
- 2665 Manhattan Place Unit 2/303
- 2531 Villanova Dr
- 8503 Marquette St
- 2633 Wooster Ct
- 2756 Knollside Ln
- 8410 Amanda Place
- 8308 Colby St
- 8530 Pepperdine Dr
