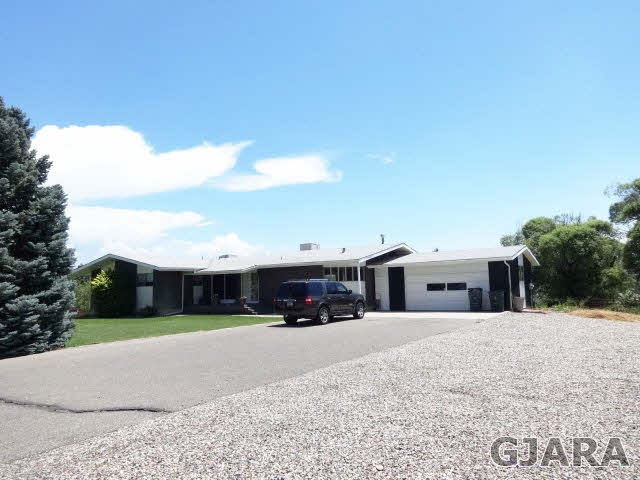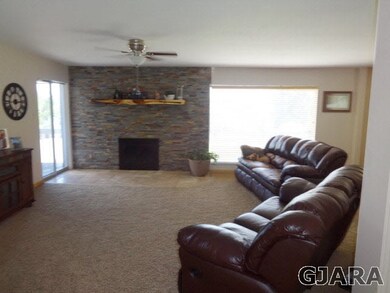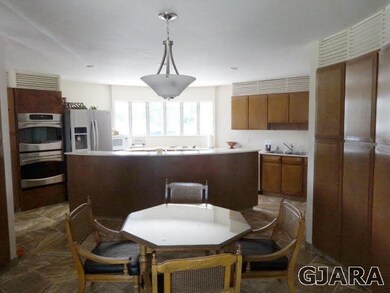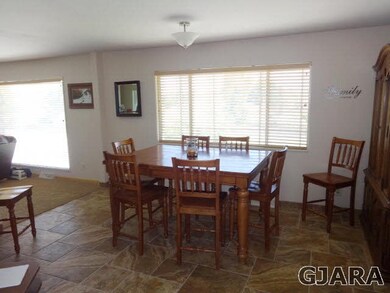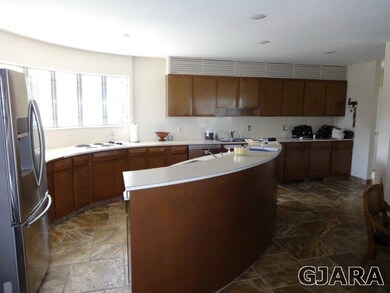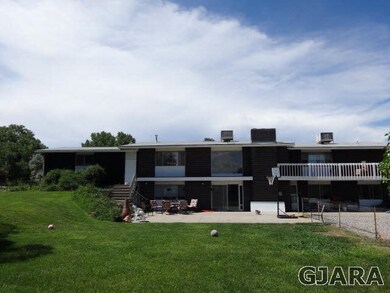
2665 Sperber Ln Grand Junction, CO 81506
North Grand Junction NeighborhoodHighlights
- RV Access or Parking
- Family Room with Fireplace
- Formal Dining Room
- 0.96 Acre Lot
- Ranch Style House
- 2 Car Attached Garage
About This Home
As of September 2019This is a beautifully updated older brick home in one of Grand Junctions premiere neighborhoods. The updating includes new plumbing and electrical fixtures in bathrooms, travertine, tile/slate and new floor covering throughout, freshly painted interior, new fireplace insert with stone surround and custom mantle in living room and new stainless appliances including double ovens in kitchen. Four bedrooms plus additional room that could also be non-conforming bedroom. The home includes formal living and dining rooms and a kitchen with eating area plus large family room and office on lower level, central vac plus a laundry shoot. Large lot (0.932 acre) with views on a quiet street just minutes from shopping, hospitals, the airport and walking paths. This rancher with walk-out lower level has over 4,300 sq.ft. Buyer to verify information including measurements subject to error/change
Last Agent to Sell the Property
Linda Gilmore
BRAY REAL ESTATE License #FA1001675 Listed on: 07/18/2013
Home Details
Home Type
- Single Family
Est. Annual Taxes
- $1,500
Year Built
- 1964
Lot Details
- 0.96 Acre Lot
- Lot Dimensions are 177x203x215x205
- Chain Link Fence
- Sprinkler System
- Property is zoned R-2
Home Design
- Ranch Style House
- Asphalt Roof
- Metal Construction or Metal Frame
Interior Spaces
- Wet Bar
- Central Vacuum
- Window Treatments
- Family Room with Fireplace
- Family Room Downstairs
- Living Room with Fireplace
- Formal Dining Room
Kitchen
- Eat-In Kitchen
- Electric Oven or Range
- Dishwasher
- Disposal
Flooring
- Carpet
- Tile
- Vinyl
Bedrooms and Bathrooms
- 4 Bedrooms
- Walk-In Closet
- 3 Bathrooms
Basement
- Walk-Out Basement
- Basement Fills Entire Space Under The House
- Exterior Basement Entry
- Laundry in Basement
Parking
- 2 Car Attached Garage
- Garage Door Opener
- RV Access or Parking
Outdoor Features
- Covered Deck
- Open Patio
Farming
- 1 Irrigated Acre
Utilities
- Evaporated cooling system
- Heating Available
- Irrigation Water Rights
- Septic Design Installed
Listing and Financial Details
- Seller Concessions Offered
Ownership History
Purchase Details
Home Financials for this Owner
Home Financials are based on the most recent Mortgage that was taken out on this home.Purchase Details
Home Financials for this Owner
Home Financials are based on the most recent Mortgage that was taken out on this home.Purchase Details
Purchase Details
Purchase Details
Purchase Details
Similar Homes in Grand Junction, CO
Home Values in the Area
Average Home Value in this Area
Purchase History
| Date | Type | Sale Price | Title Company |
|---|---|---|---|
| Special Warranty Deed | $534,000 | Heritage Title Company | |
| Warranty Deed | $357,500 | Abstract & Title Co | |
| Interfamily Deed Transfer | -- | None Available | |
| Quit Claim Deed | -- | None Available | |
| Quit Claim Deed | -- | None Available | |
| Deed | -- | -- |
Mortgage History
| Date | Status | Loan Amount | Loan Type |
|---|---|---|---|
| Open | $100,000 | Credit Line Revolving | |
| Open | $265,000 | New Conventional | |
| Previous Owner | $339,625 | New Conventional | |
| Previous Owner | $66,667 | Unknown |
Property History
| Date | Event | Price | Change | Sq Ft Price |
|---|---|---|---|---|
| 09/05/2019 09/05/19 | Sold | $534,000 | -3.4% | $122 / Sq Ft |
| 08/12/2019 08/12/19 | Pending | -- | -- | -- |
| 08/10/2019 08/10/19 | For Sale | $552,900 | +54.7% | $126 / Sq Ft |
| 04/04/2014 04/04/14 | Sold | $357,500 | -10.5% | $82 / Sq Ft |
| 03/05/2014 03/05/14 | Pending | -- | -- | -- |
| 07/18/2013 07/18/13 | For Sale | $399,500 | -- | $91 / Sq Ft |
Tax History Compared to Growth
Tax History
| Year | Tax Paid | Tax Assessment Tax Assessment Total Assessment is a certain percentage of the fair market value that is determined by local assessors to be the total taxable value of land and additions on the property. | Land | Improvement |
|---|---|---|---|---|
| 2024 | $2,818 | $40,840 | $10,450 | $30,390 |
| 2023 | $2,818 | $40,840 | $10,450 | $30,390 |
| 2022 | $2,635 | $37,570 | $8,340 | $29,230 |
| 2021 | $2,647 | $38,650 | $8,580 | $30,070 |
| 2020 | $2,063 | $30,860 | $6,440 | $24,420 |
| 2019 | $1,951 | $30,860 | $6,440 | $24,420 |
| 2018 | $1,967 | $28,340 | $6,120 | $22,220 |
| 2017 | $1,963 | $28,340 | $6,120 | $22,220 |
| 2016 | $1,778 | $28,880 | $6,370 | $22,510 |
| 2015 | $1,804 | $28,880 | $6,370 | $22,510 |
| 2014 | $1,549 | $24,950 | $5,570 | $19,380 |
Agents Affiliated with this Home
-

Seller's Agent in 2019
THE SNEDDON GROUP
KELLER WILLIAMS COLORADO WEST REALTY
(970) 245-2700
2 in this area
44 Total Sales
-
J
Seller Co-Listing Agent in 2019
Joan Sneddon-Ashurst
KELLER WILLIAMS COLORADO WEST REALTY
(970) 778-8418
2 in this area
48 Total Sales
-
L
Seller's Agent in 2014
Linda Gilmore
BRAY REAL ESTATE
-

Seller Co-Listing Agent in 2014
VICKIE BADINI
BRAY REAL ESTATE
(970) 250-5502
16 in this area
53 Total Sales
-
L
Buyer's Agent in 2014
LEW E. WUNDERWALD
UPPER LIMIT INVESTMENTS, LLC
(970) 250-7200
1 in this area
4 Total Sales
Map
Source: Grand Junction Area REALTOR® Association
MLS Number: 665836
APN: 2945-021-26-001
- 2669 Sperber Ln
- 2657 Sperber Ln
- 2675 Homestead Rd
- 694 Sperber Ln
- 685 Crestridge Dr
- 698 Round Hill Dr
- 2660 G Rd
- 661 Tilman Dr
- 674 Horizon Glen Dr
- 669 Tilman Dr
- 667 Tilman Dr
- 665 Tilman Dr Unit B
- 665 Tilman Dr Unit A
- 665 Tilman Dr Unit A & B
- 1111 Horizon Dr Unit 509
- 1111 Horizon Dr Unit 702
- 672 Tilman Dr
- 680 Tilman Dr
- 682 Tilman Dr
- 656 Levi Ct
