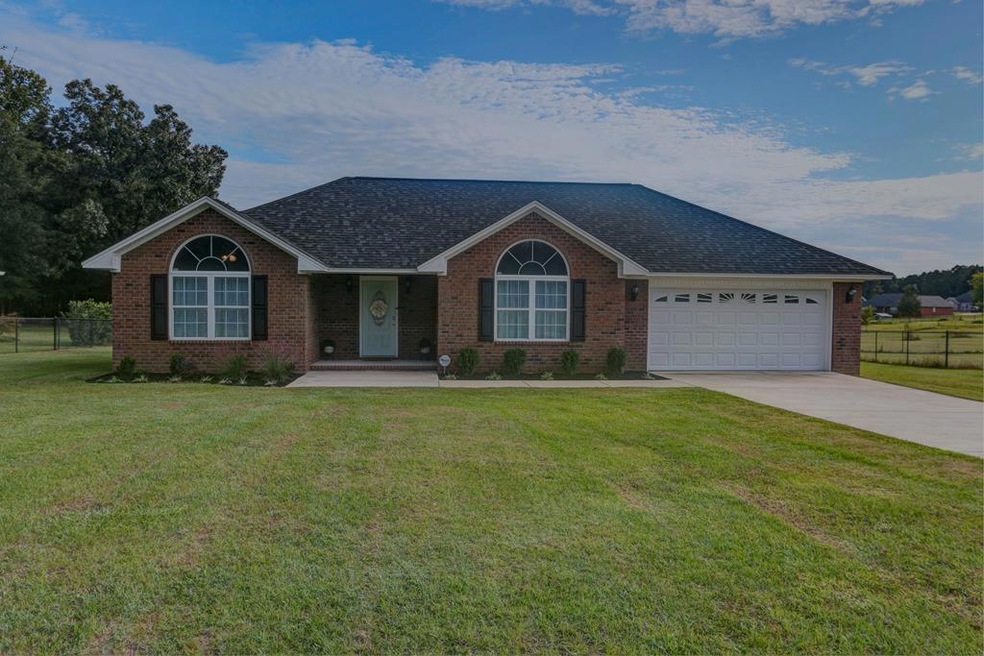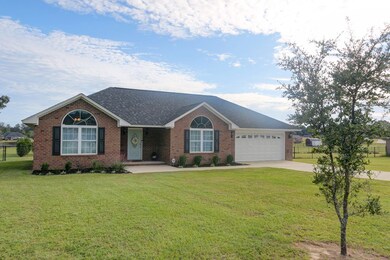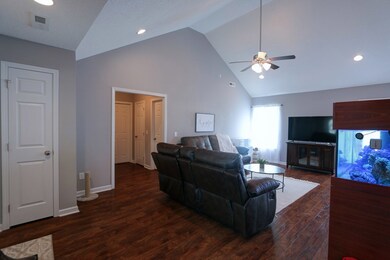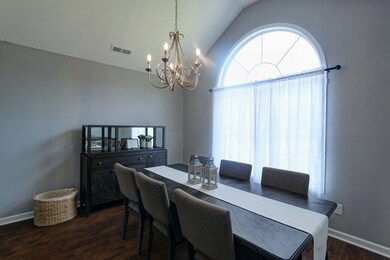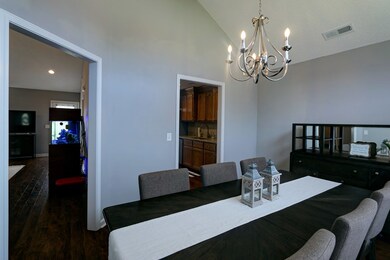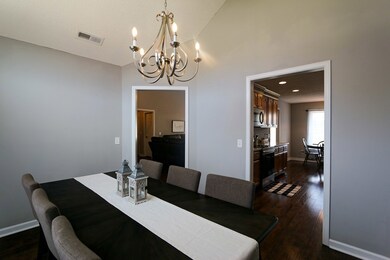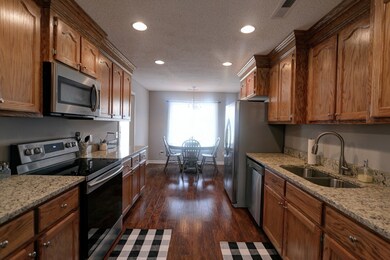
2665 Stirrup Ln Dalzell, SC 29040
Highlights
- Waterfront
- Wood Flooring
- Thermal Windows
- Ranch Style House
- No HOA
- Porch
About This Home
As of September 2024Waterfront is one of the many extras that complete this 3 year old, brick home with split three bedroom floor plan.Vaulted ceiling in the great room, formal dining room and the front bedroom. Engineered hardwood flooring in the great room, formal dining room, kitchen and breakfast area. Kitchen has granite and stainless appliances including the refrigerator to remain. ray ceiling in the large master bedroom will easily hold a king bed and furniture as it is 17.11 x 14.5. The master provides a walk in closet and a private master bath with granite and dual sinks. Your guest bathroom has a granite vanity and is conveniently located between the two bedrooms. There is a two car garage and a interior storage room. The fenced back yard has a patio and a firepit to enjoy overlooking the lake.
Last Agent to Sell the Property
Advantage Realty Group, INC Brokerage Phone: 8034692000 License #14523 Listed on: 09/24/2020
Home Details
Home Type
- Single Family
Est. Annual Taxes
- $1,106
Year Built
- Built in 2017
Lot Details
- 0.94 Acre Lot
- Waterfront
- Landscaped
Parking
- 2 Car Garage
Home Design
- Ranch Style House
- Brick Exterior Construction
- Slab Foundation
- Shingle Roof
Interior Spaces
- 1,672 Sq Ft Home
- Thermal Windows
- Home Security System
- Washer and Dryer Hookup
Kitchen
- Eat-In Kitchen
- Oven
- Range
- Microwave
- Dishwasher
- Disposal
Flooring
- Wood
- Carpet
Bedrooms and Bathrooms
- 3 Bedrooms
- 2 Full Bathrooms
Outdoor Features
- Patio
- Porch
Schools
- Oakland/Shaw Heights/High Hills Elementary School
- Ebenezer Middle School
- Crestwood High School
Utilities
- Cooling Available
- Heat Pump System
- Septic Tank
- Cable TV Available
Community Details
- No Home Owners Association
- Saddlebrook Subdivision
Listing and Financial Details
- Assessor Parcel Number 1530503002
Ownership History
Purchase Details
Home Financials for this Owner
Home Financials are based on the most recent Mortgage that was taken out on this home.Purchase Details
Home Financials for this Owner
Home Financials are based on the most recent Mortgage that was taken out on this home.Purchase Details
Home Financials for this Owner
Home Financials are based on the most recent Mortgage that was taken out on this home.Purchase Details
Home Financials for this Owner
Home Financials are based on the most recent Mortgage that was taken out on this home.Similar Homes in the area
Home Values in the Area
Average Home Value in this Area
Purchase History
| Date | Type | Sale Price | Title Company |
|---|---|---|---|
| Deed | $279,000 | None Listed On Document | |
| Warranty Deed | $269,000 | None Listed On Document | |
| Deed | $192,000 | None Available | |
| Deed | $192,000 | Curtis & Croft Llc | |
| Deed | $171,500 | None Available |
Mortgage History
| Date | Status | Loan Amount | Loan Type |
|---|---|---|---|
| Open | $284,998 | VA | |
| Previous Owner | $196,416 | VA | |
| Previous Owner | $173,232 | New Conventional |
Property History
| Date | Event | Price | Change | Sq Ft Price |
|---|---|---|---|---|
| 09/12/2024 09/12/24 | Sold | $279,000 | 0.0% | $167 / Sq Ft |
| 08/18/2024 08/18/24 | Pending | -- | -- | -- |
| 08/12/2024 08/12/24 | For Sale | $279,000 | +3.7% | $167 / Sq Ft |
| 07/23/2024 07/23/24 | Sold | $269,000 | 0.0% | $161 / Sq Ft |
| 05/29/2024 05/29/24 | For Sale | $268,900 | +40.1% | $161 / Sq Ft |
| 11/05/2020 11/05/20 | Sold | $192,000 | +1.1% | $115 / Sq Ft |
| 09/26/2020 09/26/20 | Pending | -- | -- | -- |
| 09/24/2020 09/24/20 | For Sale | $189,900 | +10.7% | $114 / Sq Ft |
| 02/09/2018 02/09/18 | Sold | $171,500 | -0.8% | $103 / Sq Ft |
| 01/08/2018 01/08/18 | Pending | -- | -- | -- |
| 08/03/2017 08/03/17 | For Sale | $172,900 | -- | $103 / Sq Ft |
Tax History Compared to Growth
Tax History
| Year | Tax Paid | Tax Assessment Tax Assessment Total Assessment is a certain percentage of the fair market value that is determined by local assessors to be the total taxable value of land and additions on the property. | Land | Improvement |
|---|---|---|---|---|
| 2024 | $1,106 | $6,940 | $1,000 | $5,940 |
| 2023 | $1,106 | $6,930 | $1,000 | $5,930 |
| 2022 | $1,105 | $6,930 | $1,000 | $5,930 |
| 2021 | $1,106 | $6,930 | $1,000 | $5,930 |
| 2020 | $1,124 | $6,700 | $1,000 | $5,700 |
| 2019 | $1,097 | $6,700 | $1,000 | $5,700 |
| 2018 | $145 | $1,000 | $1,000 | $0 |
| 2017 | $60 | $180 | $180 | $0 |
| 2016 | $60 | $180 | $180 | $0 |
| 2015 | -- | $180 | $180 | $0 |
| 2014 | -- | $180 | $180 | $0 |
| 2013 | -- | $180 | $180 | $0 |
Agents Affiliated with this Home
-
Madison Shelley

Seller's Agent in 2024
Madison Shelley
Keller Williams Realty
(803) 922-6388
12 Total Sales
-
Steven Koleno

Seller's Agent in 2024
Steven Koleno
Beycome Brokerage Realty LLC
(312) 300-6768
11,202 Total Sales
-
Claudia Mann

Buyer's Agent in 2024
Claudia Mann
RE/MAX
(803) 201-8680
107 Total Sales
-
N
Buyer's Agent in 2024
Non Member
NC_CanopyMLS
-
Brenda Huber

Seller's Agent in 2020
Brenda Huber
Advantage Realty Group, INC
(803) 469-2000
299 Total Sales
-
Charlie Fossett

Buyer's Agent in 2020
Charlie Fossett
ERA-Wilder Realty-Sumter
(803) 968-3446
182 Total Sales
Map
Source: Sumter Board of REALTORS®
MLS Number: 145275
APN: 153-05-03-002
- 2585 Stirrup Ln
- 3131 Thomas Sumter Hwy
- 0 Frierson Rd
- 4625 Great Oak Cir
- 2630 Nicholson Dr
- 4530 Seymour Rd
- 5250 Seymour Rd
- 0 Camden Hwy Black River Rd Unit 162641
- 4550 Seymour Dr Lot 7
- 3385 Sargent Rd
- 3365 Sheila Cir
- 2370 Equinox Ave
- 4445 Maxie St
- 4850 Solstice Dr
- 4540 Seymour Rd
- 2395 Sibley St (Lot 113)
- 3174 Old York Rd
- 1890 Gallery Dr
- 2590 Sargent Rd
- 2580 Sargent Rd
