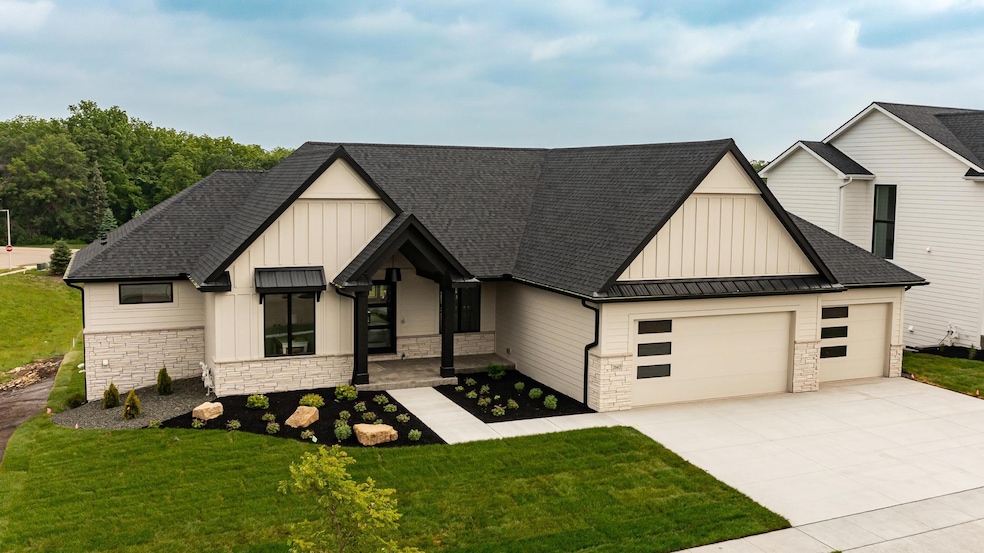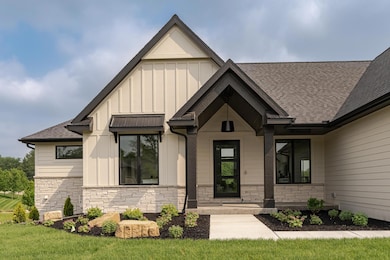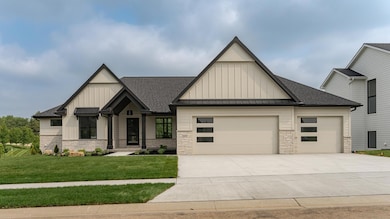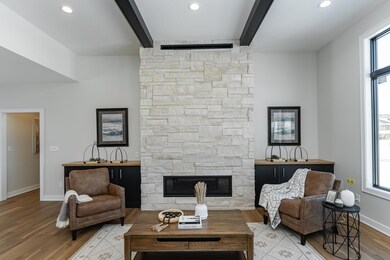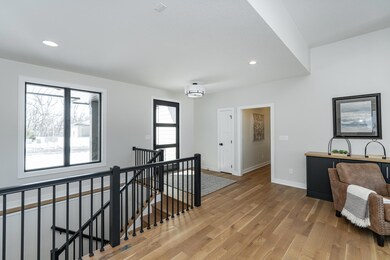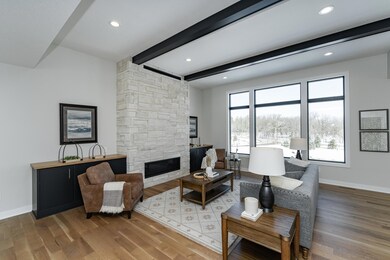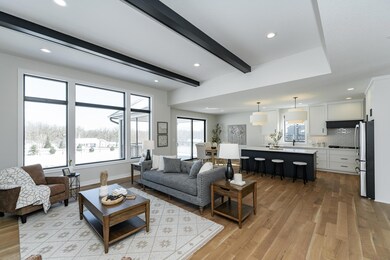2665 Timber Oaks Rd SW Rochester, MN 55902
Estimated payment $7,036/month
Highlights
- New Construction
- 2 Fireplaces
- Mud Room
- Mayo Senior High School Rated A-
- Great Room
- No HOA
About This Home
Welcome to this beautifully designed walkout ranch, offering an impressive blend of luxury and comfort with almost 4000 sq. ft., showcased in the highly sought after Scenic Oaks West neighborhood. The open concept main level features 10-foot ceilings with its expansive living areas, flooded by natural light through oversized windows. Revel in the custom kitchen, walk-in pantry, a cozy great room with a fireplace, a soothing master suite with extensive walk-in closet, additional main floor bedroom and full bath, and the practicality of main floor laundry. The lower level is a haven for entertainment, boasting a generously sized family room, a wet bar, and three more bedrooms, including a junior ensuite with walk-in closet complemented by another full bathroom. This home is an embodiment of spaciousness, catering to a variety of lifestyles.
Home Details
Home Type
- Single Family
Est. Annual Taxes
- $1,114
Year Built
- Built in 2024 | New Construction
Lot Details
- 0.35 Acre Lot
- Lot Dimensions are 1x1x1x1
Parking
- 3 Car Attached Garage
- Insulated Garage
- Garage Door Opener
Home Design
- Shake Siding
Interior Spaces
- 1-Story Property
- 2 Fireplaces
- Mud Room
- Great Room
- Family Room
- Dining Room
- Screened Porch
Kitchen
- Walk-In Pantry
- Range
- Microwave
- Dishwasher
- Wine Cooler
- The kitchen features windows
Bedrooms and Bathrooms
- 5 Bedrooms
Laundry
- Laundry Room
- Dryer
- Washer
Finished Basement
- Walk-Out Basement
- Basement Fills Entire Space Under The House
- Basement Ceilings are 8 Feet High
- Drainage System
- Sump Pump
- Drain
Eco-Friendly Details
- Air Exchanger
Schools
- Bamber Valley Elementary School
- Willow Creek Middle School
- Mayo High School
Utilities
- Forced Air Heating and Cooling System
- Vented Exhaust Fan
- Gas Water Heater
- Water Softener is Owned
Community Details
- No Home Owners Association
- Built by DISTINGUISHED HOMES BY MITCH HAGEN LLC
- Scenic Oaks West 1St Subdivision
Listing and Financial Details
- Assessor Parcel Number 642844084079
Map
Home Values in the Area
Average Home Value in this Area
Tax History
| Year | Tax Paid | Tax Assessment Tax Assessment Total Assessment is a certain percentage of the fair market value that is determined by local assessors to be the total taxable value of land and additions on the property. | Land | Improvement |
|---|---|---|---|---|
| 2024 | $1,488 | $100,000 | $100,000 | $0 |
| 2023 | $1,114 | $100,000 | $100,000 | $0 |
| 2022 | $914 | $100,000 | $100,000 | $0 |
| 2021 | $536 | $100,000 | $100,000 | $0 |
| 2020 | $322 | $100,000 | $100,000 | $0 |
| 2019 | $59 | $100,000 | $100,000 | $0 |
| 2018 | -- | $4,900 | $4,900 | $0 |
Property History
| Date | Event | Price | List to Sale | Price per Sq Ft |
|---|---|---|---|---|
| 09/25/2024 09/25/24 | Price Changed | $1,320,000 | +1.5% | $346 / Sq Ft |
| 08/30/2024 08/30/24 | For Sale | $1,299,900 | -- | $341 / Sq Ft |
Purchase History
| Date | Type | Sale Price | Title Company |
|---|---|---|---|
| Warranty Deed | $500 | Rochester Title |
Mortgage History
| Date | Status | Loan Amount | Loan Type |
|---|---|---|---|
| Closed | $3,500,000 | Construction |
Source: NorthstarMLS
MLS Number: 6594704
APN: 64.28.44.084079
- 2643 Timber Oaks Rd SW
- 2621 Timber Oaks Rd SW
- 4822 Winston Ln SW
- 2608 Bentley Dr SW
- 2656 Bentley Dr SW
- 2720 Bentley Dr SW
- 2732 Bentley Dr SW
- 2657 Scenic Point Dr SW
- 2630 Scenic Point Dr SW
- 2764 Scenic Point Dr SW
- 2674 Scenic Point Dr SW
- 2901 Bentley Dr SW
- 2917 Bentley Dr SW
- 2909 Bentley Dr SW
- 4902 Riley Ln SW
- 2304 Britwood Ln SW
- 2326 Phoenix Rd SW
- 2431 Phoenix Rd SW
- 4887 Tee Ct SW
- 2377 Starburst Dr SW
- 844 Delrose Ln SW
- 4850 Maine Ave SE
- 350 Boulder Rd SE
- 4010 Maine Ave SE
- 2301 Crystal Bay Ct SW
- 560 28th St SE
- 117 21st St SE Unit A - Upper
- 839 16th St SW
- 108 16th St SE
- 1309 3rd Ave SW Unit 4
- 1237 4th Ave SW Unit 1
- 1226-1232 4th Ave SW
- 1463-1537 6th Ave SE
- 412 14th St SE
- 934 8th Ave SW
- 1148 5th Ave SE Unit 2
- 114 10 1 4 St SE
- 1505 Marion Rd SE
- 1600 Marion Rd SE Unit 10
- 920 6th Ave SE
