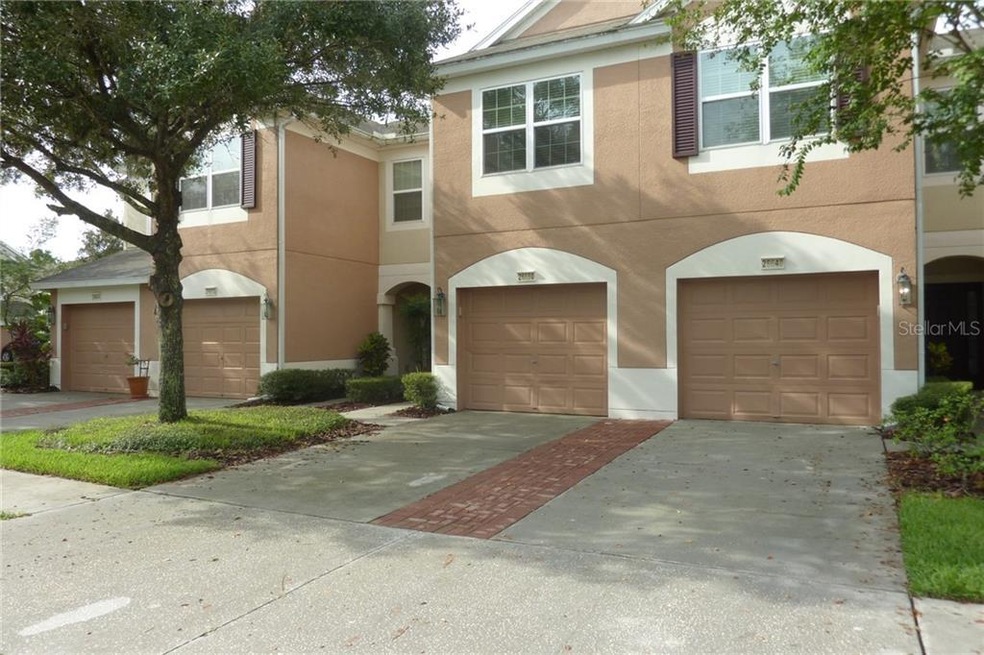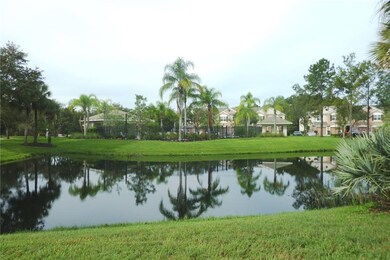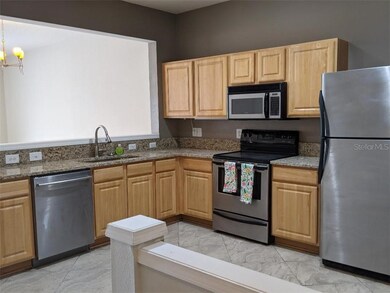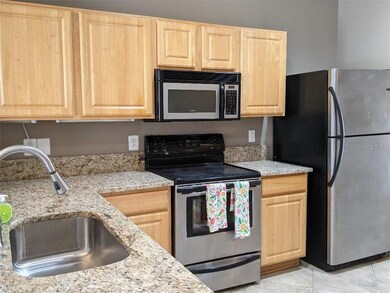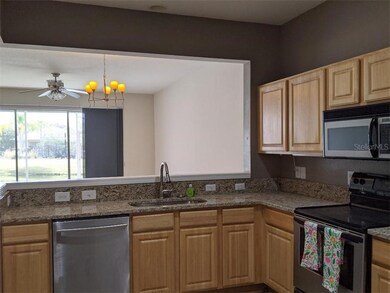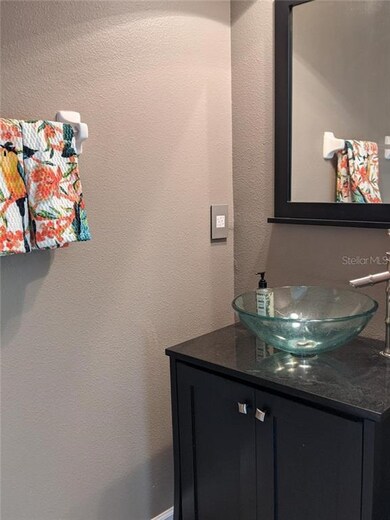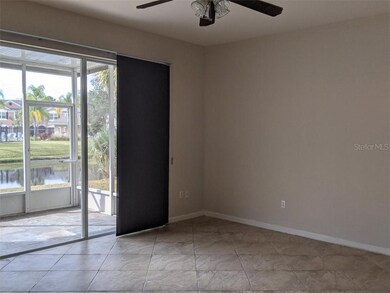
26650 Castleview Way Wesley Chapel, FL 33544
Highlights
- Water Views
- Gated Community
- Contemporary Architecture
- Cypress Creek Middle Rated A-
- Open Floorplan
- Cathedral Ceiling
About This Home
As of January 2021Stylishly upgraded 3/2.5 town home with office in The Bay at Cypress Creek. Downstairs features 18 inch tile floors, 12 inch slate tile on screen porch w/ fabulous view of fountain & pond. Great room has trending stacking blinds on 6 ft sliding glass doors. The unit has Upgraded lighting fixtures, ceiling fans & light switches through out. Stainless steel appliances in kitchen. Granite in kitchen & both bathrooms. Powder bath features vessel sink . Upstairs all 3 bedrooms features bamboo floors & ceiling fans. Master bath features dual vessel sinks, granite counter tops & oval garden type tub. This lovely town home is convenient to shopping and major roads.
Last Agent to Sell the Property
JLS INVESTMENT REALTY License #387976 Listed on: 08/21/2020
Townhouse Details
Home Type
- Townhome
Est. Annual Taxes
- $2,198
Year Built
- Built in 2005
Lot Details
- 1,718 Sq Ft Lot
- West Facing Home
- Landscaped with Trees
HOA Fees
- $321 Monthly HOA Fees
Property Views
- Water
- Pool
Home Design
- Contemporary Architecture
- Slab Foundation
- Shingle Roof
- Stucco
Interior Spaces
- 1,588 Sq Ft Home
- 2-Story Property
- Open Floorplan
- Cathedral Ceiling
- Ceiling Fan
- Shades
- Blinds
- Great Room
- Family Room Off Kitchen
- Combination Dining and Living Room
- Den
- Utility Room
- Laundry in Hall
Kitchen
- Eat-In Kitchen
- Range
- Microwave
- Dishwasher
- Stone Countertops
Flooring
- Bamboo
- Wood
- Ceramic Tile
Bedrooms and Bathrooms
- 3 Bedrooms
- Walk-In Closet
Parking
- Converted Garage
- Driveway
Outdoor Features
- Screened Patio
- Rear Porch
Utilities
- Central Heating and Cooling System
- Underground Utilities
- Electric Water Heater
- Cable TV Available
Listing and Financial Details
- Legal Lot and Block 3 / 17
- Assessor Parcel Number 26-26-19-0010-01700-0030
Community Details
Overview
- Association fees include maintenance exterior, ground maintenance, pool maintenance, private road, sewer, trash, water
- Condominium Associates / Reginia Association
- The community has rules related to deed restrictions
Recreation
- Community Pool
- Park
Pet Policy
- Limit on the number of pets
- Pet Size Limit
Security
- Gated Community
Ownership History
Purchase Details
Home Financials for this Owner
Home Financials are based on the most recent Mortgage that was taken out on this home.Purchase Details
Purchase Details
Home Financials for this Owner
Home Financials are based on the most recent Mortgage that was taken out on this home.Similar Homes in the area
Home Values in the Area
Average Home Value in this Area
Purchase History
| Date | Type | Sale Price | Title Company |
|---|---|---|---|
| Warranty Deed | $199,000 | American Home Ttl Of Land O | |
| Warranty Deed | $83,700 | Majesty Title Services Llc | |
| Special Warranty Deed | $167,228 | Phc Title Corporation |
Mortgage History
| Date | Status | Loan Amount | Loan Type |
|---|---|---|---|
| Previous Owner | $22,600 | Credit Line Revolving | |
| Previous Owner | $180,800 | New Conventional | |
| Previous Owner | $158,866 | Unknown |
Property History
| Date | Event | Price | Change | Sq Ft Price |
|---|---|---|---|---|
| 04/27/2022 04/27/22 | Rented | $1,950 | 0.0% | -- |
| 04/17/2022 04/17/22 | Under Contract | -- | -- | -- |
| 04/14/2022 04/14/22 | For Rent | $1,950 | +14.7% | -- |
| 03/09/2021 03/09/21 | Rented | $1,700 | 0.0% | -- |
| 03/05/2021 03/05/21 | Under Contract | -- | -- | -- |
| 03/03/2021 03/03/21 | For Rent | $1,700 | 0.0% | -- |
| 01/21/2021 01/21/21 | Sold | $199,000 | -0.5% | $125 / Sq Ft |
| 01/12/2021 01/12/21 | Pending | -- | -- | -- |
| 11/21/2020 11/21/20 | For Sale | $199,900 | 0.0% | $126 / Sq Ft |
| 11/17/2020 11/17/20 | Pending | -- | -- | -- |
| 10/22/2020 10/22/20 | For Sale | $199,900 | 0.0% | $126 / Sq Ft |
| 10/16/2020 10/16/20 | Pending | -- | -- | -- |
| 09/28/2020 09/28/20 | For Sale | $199,900 | 0.0% | $126 / Sq Ft |
| 09/25/2020 09/25/20 | Pending | -- | -- | -- |
| 09/21/2020 09/21/20 | For Sale | $199,900 | 0.0% | $126 / Sq Ft |
| 09/11/2020 09/11/20 | Pending | -- | -- | -- |
| 08/21/2020 08/21/20 | For Sale | $199,900 | 0.0% | $126 / Sq Ft |
| 08/07/2019 08/07/19 | Rented | $1,395 | 0.0% | -- |
| 07/23/2019 07/23/19 | Under Contract | -- | -- | -- |
| 07/17/2019 07/17/19 | For Rent | $1,395 | 0.0% | -- |
| 07/11/2019 07/11/19 | Under Contract | -- | -- | -- |
| 06/17/2019 06/17/19 | For Rent | $1,395 | 0.0% | -- |
| 06/15/2019 06/15/19 | Under Contract | -- | -- | -- |
| 05/25/2019 05/25/19 | For Rent | $1,395 | -- | -- |
Tax History Compared to Growth
Tax History
| Year | Tax Paid | Tax Assessment Tax Assessment Total Assessment is a certain percentage of the fair market value that is determined by local assessors to be the total taxable value of land and additions on the property. | Land | Improvement |
|---|---|---|---|---|
| 2024 | $4,572 | $257,921 | $25,925 | $231,996 |
| 2023 | $4,459 | $244,220 | $0 | $0 |
| 2022 | $3,671 | $222,023 | $18,593 | $203,430 |
| 2021 | $2,506 | $158,639 | $16,675 | $141,964 |
| 2020 | $2,318 | $148,721 | $16,675 | $132,046 |
| 2019 | $2,198 | $144,820 | $16,675 | $128,145 |
| 2018 | $2,065 | $139,058 | $16,675 | $122,383 |
| 2017 | $1,914 | $123,826 | $14,100 | $109,726 |
| 2016 | $1,713 | $108,598 | $14,100 | $94,498 |
| 2015 | $1,457 | $78,209 | $14,100 | $64,109 |
| 2014 | $1,384 | $75,842 | $14,100 | $61,742 |
Agents Affiliated with this Home
-
David Madrid

Seller's Agent in 2022
David Madrid
FUTURE HOME REALTY INC
(813) 909-7622
2 in this area
24 Total Sales
-
Sandy Stepanek

Seller's Agent in 2021
Sandy Stepanek
JLS INVESTMENT REALTY
(813) 758-0906
2 in this area
77 Total Sales
-
Jennifer Stepanek

Seller Co-Listing Agent in 2021
Jennifer Stepanek
JLS INVESTMENT REALTY
(813) 758-0906
2 in this area
65 Total Sales
Map
Source: Stellar MLS
MLS Number: U8095321
APN: 26-26-19-0010-01700-0030
- 26622 Castleview Way
- 26614 Castleview Way
- 26607 Chimney Spire Ln
- 26514 Chimney Spire Ln
- 26519 Castleview Way
- 2619 Redford Way
- 26517 Castleview Way
- 27054 Fordham Dr
- 2614 Sylvan Ramble Ct
- 27045 Firebush Dr
- 2614 Brookforest Dr
- 27130 Firebush Dr
- 27209 Firebush Dr
- 2734 Silvermoss Dr
- 26701 Winged Elm Dr
- 27440 Cedar Park Ct
- 27325 Mistflower Dr
- 27528 Water Ash Dr
- 27427 Mistflower Dr
- 26888 Fiddlewood Loop
