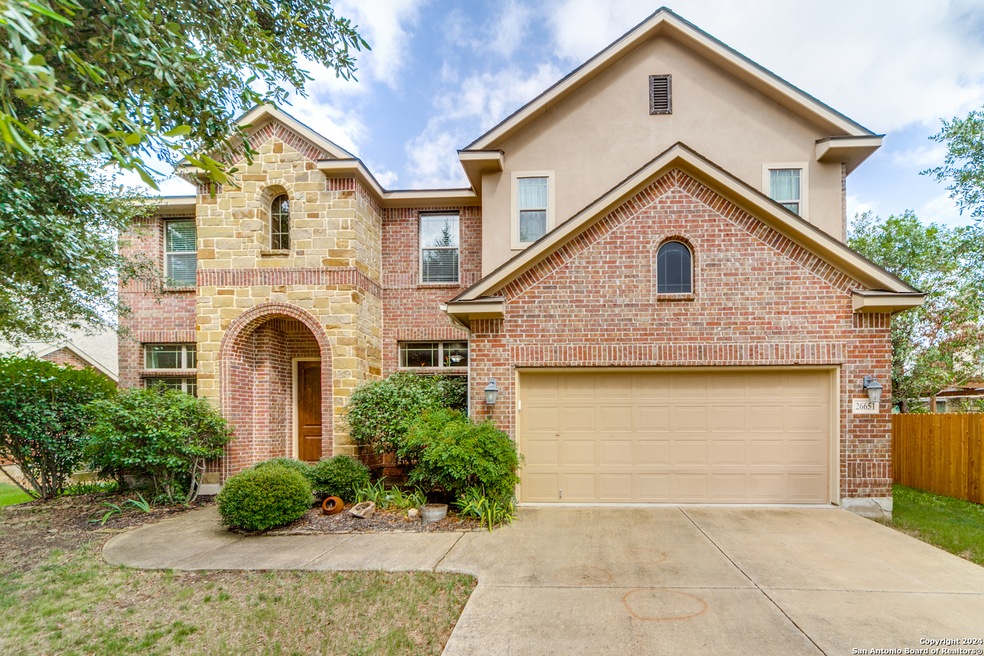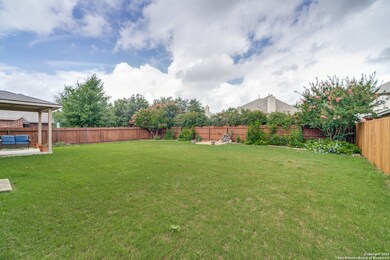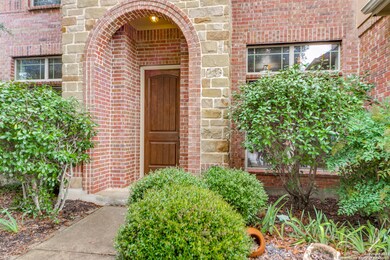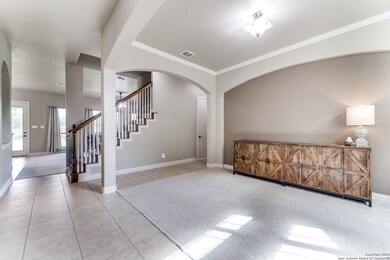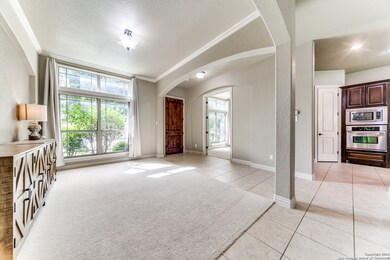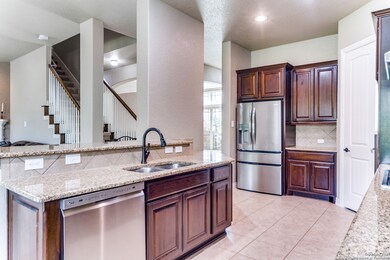
26651 Callaway Run Boerne, TX 78015
Highlights
- Custom Closet System
- Solid Surface Countertops
- Tennis Courts
- Fair Oaks Ranch Elementary School Rated A
- Community Pool
- Covered patio or porch
About This Home
As of April 2025This meticulously maintained home that sits on a large lot in the gated neighborhood of Sablechase has so much to offer! As you enter through the front door, you are greeted with a formal dining room with ample space for large gatherings. There is also a well appointed, dedicated office that offers a flexible space for working from home. The open floor plan is flooded with natural light through ample windows that highlight the elevated ceilings and beautiful staircase. The kitchen features gas cooking, stainless steel appliances, granite countertops, and an eat in kitchen. The living room features a cozy fireplace creating the perfect setting for relaxing. As you move upstairs, you will find the primary suite and 3 additional bedrooms, as well as an additional living area. The primary suite is highlighted by a gorgeous on suite bathroom with separate bathtub and shower, and a double vanity. And don't miss the oversized master closet that gives plenty of room for storing clothes, shoes and accessories! With one of the larger lots in the neighborhood, there is ample space for backyard entertaining. The oversized garage is a 3 car tandem offering space to park your car or create a workshop area. This house is conveniently located in highly rated Boerne ISD with proximity to San Antonio - quick and easy access to I 10, the Rim, La Cantera, USAA, the Medical Center and much more. The neighborhood amenities include pool, tennis, pavilion, park, playground, and basketball court. Don't wait to schedule your showing today!
Last Agent to Sell the Property
Elizabeth Collins
Keller Williams City-View Listed on: 03/06/2025
Home Details
Home Type
- Single Family
Est. Annual Taxes
- $4,387
Year Built
- Built in 2010
Lot Details
- 9,017 Sq Ft Lot
- Fenced
- Sprinkler System
HOA Fees
- $79 Monthly HOA Fees
Home Design
- Brick Exterior Construction
- Slab Foundation
- Composition Roof
- Masonry
- Stucco
Interior Spaces
- 3,209 Sq Ft Home
- Property has 2 Levels
- Ceiling Fan
- Chandelier
- Window Treatments
- Living Room with Fireplace
Kitchen
- Eat-In Kitchen
- Walk-In Pantry
- Built-In Self-Cleaning Oven
- Gas Cooktop
- <<microwave>>
- Dishwasher
- Solid Surface Countertops
- Disposal
Flooring
- Carpet
- Ceramic Tile
Bedrooms and Bathrooms
- 4 Bedrooms
- Custom Closet System
- Walk-In Closet
Laundry
- Laundry Room
- Laundry on upper level
- Washer Hookup
Home Security
- Security System Leased
- Fire and Smoke Detector
Parking
- 3 Car Garage
- Tandem Parking
- Garage Door Opener
Outdoor Features
- Covered patio or porch
- Rain Gutters
Schools
- Fair Oaks Elementary School
- Boerne S Middle School
Utilities
- Central Heating and Cooling System
- Heating System Uses Natural Gas
- Gas Water Heater
- Water Softener is Owned
- Cable TV Available
Listing and Financial Details
- Legal Lot and Block 13 / 43
- Assessor Parcel Number 047116430130
- Seller Concessions Offered
Community Details
Overview
- $175 HOA Transfer Fee
- Sablechase HOA
- Built by GEHAN
- Sablechase Subdivision
- Mandatory home owners association
Recreation
- Tennis Courts
- Community Basketball Court
- Community Pool
- Park
Ownership History
Purchase Details
Home Financials for this Owner
Home Financials are based on the most recent Mortgage that was taken out on this home.Purchase Details
Home Financials for this Owner
Home Financials are based on the most recent Mortgage that was taken out on this home.Purchase Details
Home Financials for this Owner
Home Financials are based on the most recent Mortgage that was taken out on this home.Purchase Details
Home Financials for this Owner
Home Financials are based on the most recent Mortgage that was taken out on this home.Similar Homes in Boerne, TX
Home Values in the Area
Average Home Value in this Area
Purchase History
| Date | Type | Sale Price | Title Company |
|---|---|---|---|
| Deed | -- | Chicago Title | |
| Deed | -- | Independence Title Company | |
| Vendors Lien | -- | Itc | |
| Special Warranty Deed | -- | Chicago Title |
Mortgage History
| Date | Status | Loan Amount | Loan Type |
|---|---|---|---|
| Open | $470,250 | New Conventional | |
| Previous Owner | $452,000 | New Conventional | |
| Previous Owner | $176,940 | New Conventional | |
| Previous Owner | $45,000,000 | Purchase Money Mortgage |
Property History
| Date | Event | Price | Change | Sq Ft Price |
|---|---|---|---|---|
| 04/17/2025 04/17/25 | Sold | -- | -- | -- |
| 04/03/2025 04/03/25 | Pending | -- | -- | -- |
| 03/06/2025 03/06/25 | For Sale | $505,000 | -3.4% | $157 / Sq Ft |
| 10/24/2024 10/24/24 | Price Changed | $523,000 | -0.1% | $163 / Sq Ft |
| 09/19/2024 09/19/24 | Price Changed | $523,499 | -0.1% | $163 / Sq Ft |
| 08/31/2024 08/31/24 | Price Changed | $523,999 | -0.2% | $163 / Sq Ft |
| 08/10/2024 08/10/24 | Price Changed | $524,899 | 0.0% | $164 / Sq Ft |
| 07/18/2024 07/18/24 | Price Changed | $525,000 | -0.9% | $164 / Sq Ft |
| 06/27/2024 06/27/24 | For Sale | $530,000 | -9.4% | $165 / Sq Ft |
| 02/27/2023 02/27/23 | Off Market | -- | -- | -- |
| 11/29/2022 11/29/22 | Sold | -- | -- | -- |
| 11/08/2022 11/08/22 | Pending | -- | -- | -- |
| 11/08/2022 11/08/22 | Price Changed | $585,000 | 0.0% | $163 / Sq Ft |
| 11/08/2022 11/08/22 | For Sale | $585,000 | -6.4% | $163 / Sq Ft |
| 06/12/2022 06/12/22 | Off Market | -- | -- | -- |
| 04/21/2022 04/21/22 | For Sale | $625,000 | -- | $174 / Sq Ft |
Tax History Compared to Growth
Tax History
| Year | Tax Paid | Tax Assessment Tax Assessment Total Assessment is a certain percentage of the fair market value that is determined by local assessors to be the total taxable value of land and additions on the property. | Land | Improvement |
|---|---|---|---|---|
| 2023 | $8,195 | $524,700 | $93,830 | $459,180 |
| 2022 | $9,540 | $477,000 | $85,320 | $391,680 |
| 2021 | $7,872 | $392,960 | $79,800 | $313,160 |
| 2020 | $7,772 | $358,000 | $75,050 | $282,950 |
| 2019 | $7,910 | $367,000 | $75,050 | $291,950 |
| 2018 | $7,718 | $358,060 | $75,050 | $283,010 |
| 2017 | $7,481 | $352,110 | $75,050 | $277,060 |
| 2016 | $7,334 | $345,190 | $75,050 | $270,140 |
| 2015 | $6,869 | $338,320 | $50,370 | $287,950 |
| 2014 | $6,869 | $322,010 | $0 | $0 |
Agents Affiliated with this Home
-
E
Seller's Agent in 2025
Elizabeth Collins
Keller Williams City-View
-
Ozra Barakat

Buyer's Agent in 2025
Ozra Barakat
Premier Realty Group
(210) 970-9210
2 in this area
141 Total Sales
-
J
Seller's Agent in 2022
Jennifer Canada
Coldwell Banker D'Ann Harper
-
Marshall Wesson
M
Buyer's Agent in 2022
Marshall Wesson
eXp Realty
(210) 550-4444
2 in this area
41 Total Sales
Map
Source: San Antonio Board of REALTORS®
MLS Number: 1847446
APN: 04711-643-0130
- 26358 Tawny Way
- 8201 Hyacinth Trace
- 7911 San Mirienda
- 26662 Fawn Mountain
- 7814 San Mirienda
- 27019 Oleander Chase
- 27013 Camellia Trace
- 27007 Hardy Run
- 26815 Tulip Meadow
- 8222 Dahlia Run
- 8139 Mystic Chase
- 27154 Smokey Chase
- 7937 Emmeline Dr
- 26239 Lost Creek Way
- 7631 Paraiso Point
- 26323 Gibraltar
- 27314 Falls Cove
- 7915 Ashfield Way
- 27123 Brook Bend
- 27223 Cozy Pass
