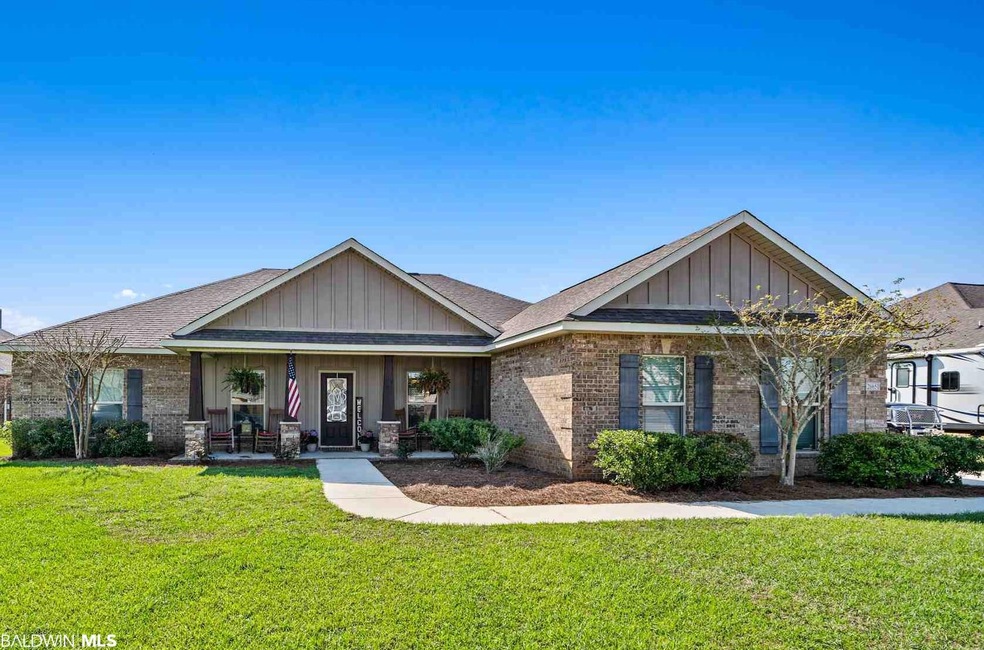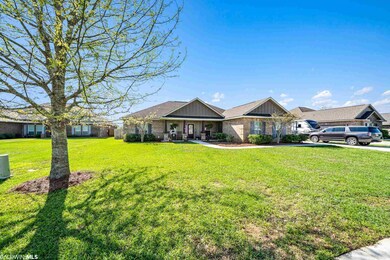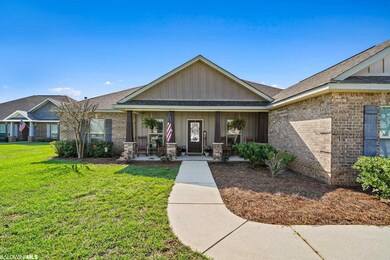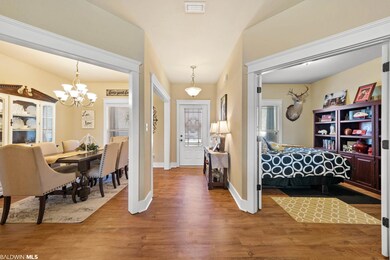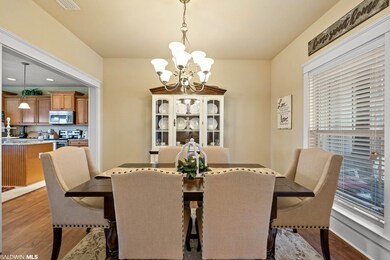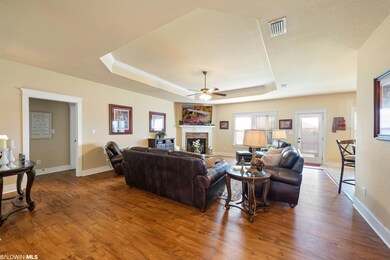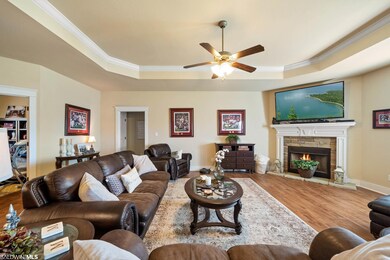
26651 Fescue Ct Daphne, AL 36526
Highlights
- Craftsman Architecture
- Wood Flooring
- Covered patio or porch
- Belforest Elementary School Rated A-
- 1 Fireplace
- Attached Garage
About This Home
As of May 2021Stunning, well-loved home in St. Augustine! Craftsman design with brick and board and batten siding. Features included are a breakfast area as well as a dining room, BONUS room with French doors, fireplace, tray ceilings, crown molding and an open floor plan.
Home Details
Home Type
- Single Family
Est. Annual Taxes
- $622
Year Built
- Built in 2013
Lot Details
- Lot Dimensions are 92x172
- Fenced
- Level Lot
HOA Fees
- $29 Monthly HOA Fees
Home Design
- Craftsman Architecture
- Brick Exterior Construction
- Slab Foundation
- Wood Frame Construction
- Dimensional Roof
- Concrete Fiber Board Siding
Interior Spaces
- 2,267 Sq Ft Home
- 1-Story Property
- 1 Fireplace
- Fire and Smoke Detector
Kitchen
- Electric Range
- <<microwave>>
- Dishwasher
- Disposal
Flooring
- Wood
- Carpet
- Tile
Bedrooms and Bathrooms
- 3 Bedrooms
- Split Bedroom Floorplan
- En-Suite Primary Bedroom
- 2 Full Bathrooms
Parking
- Attached Garage
- Automatic Garage Door Opener
Outdoor Features
- Covered patio or porch
Utilities
- Heat Pump System
- Underground Utilities
- Electric Water Heater
- Grinder Pump
- Satellite Dish
Listing and Financial Details
- Assessor Parcel Number 43-06-14-0-000-005.052
Ownership History
Purchase Details
Home Financials for this Owner
Home Financials are based on the most recent Mortgage that was taken out on this home.Purchase Details
Home Financials for this Owner
Home Financials are based on the most recent Mortgage that was taken out on this home.Similar Homes in the area
Home Values in the Area
Average Home Value in this Area
Purchase History
| Date | Type | Sale Price | Title Company |
|---|---|---|---|
| Warranty Deed | $290,000 | None Available | |
| Warranty Deed | $198,000 | None Available |
Mortgage History
| Date | Status | Loan Amount | Loan Type |
|---|---|---|---|
| Open | $235,060 | FHA | |
| Previous Owner | $60,000 | Future Advance Clause Open End Mortgage | |
| Previous Owner | $158,400 | New Conventional |
Property History
| Date | Event | Price | Change | Sq Ft Price |
|---|---|---|---|---|
| 05/03/2021 05/03/21 | Sold | $290,000 | +1.8% | $128 / Sq Ft |
| 04/02/2021 04/02/21 | Pending | -- | -- | -- |
| 03/31/2021 03/31/21 | For Sale | $285,000 | +43.9% | $126 / Sq Ft |
| 05/29/2013 05/29/13 | Sold | $198,000 | 0.0% | $87 / Sq Ft |
| 04/01/2013 04/01/13 | Pending | -- | -- | -- |
| 01/14/2013 01/14/13 | For Sale | $198,000 | -- | $87 / Sq Ft |
Tax History Compared to Growth
Tax History
| Year | Tax Paid | Tax Assessment Tax Assessment Total Assessment is a certain percentage of the fair market value that is determined by local assessors to be the total taxable value of land and additions on the property. | Land | Improvement |
|---|---|---|---|---|
| 2024 | $968 | $32,680 | $6,500 | $26,180 |
| 2023 | $957 | $32,320 | $6,300 | $26,020 |
| 2022 | $735 | $27,860 | $0 | $0 |
| 2021 | $648 | $24,520 | $0 | $0 |
| 2020 | $635 | $24,280 | $0 | $0 |
| 2019 | $622 | $23,820 | $0 | $0 |
| 2018 | $597 | $22,940 | $0 | $0 |
| 2017 | $572 | $22,040 | $0 | $0 |
| 2016 | $567 | $21,840 | $0 | $0 |
| 2015 | $555 | $21,440 | $0 | $0 |
| 2014 | $537 | $20,780 | $0 | $0 |
| 2013 | -- | $6,300 | $0 | $0 |
Agents Affiliated with this Home
-
Michele Klemm

Seller's Agent in 2021
Michele Klemm
IXL Real Estate-Eastern Shore
(251) 648-2111
9 Total Sales
-
Owen Gill

Buyer's Agent in 2021
Owen Gill
JPAR Gulf Coast - Spanish Fort
(251) 213-5358
146 Total Sales
-
N
Seller's Agent in 2013
Non Member
Non Member Office
Map
Source: Baldwin REALTORS®
MLS Number: 311771
APN: 43-06-14-0-000-005.052
- 11590 Genuine Risk Cir
- 26767 Augustine Dr
- 26844 Augustine Dr
- 26470 Augustine Dr
- 26515 Augustine Dr
- 27123 Augustine Dr
- 10648 Conway Ln
- 26436 Olivia Ct
- 26391 Olivia Ct
- 26375 Olivia Ct
- 11134 Elemis Dr
- 10407 Lala Rd
- 11123 Bonaventure Ave
- 11132 Bonaventure Ave
- 11233 Cloister Dr
- 26238 Alabama 181 Unit 2
- 11239 Bonaventure Ave
- 11251 Bonaventure Ave
- 11245 Kingsland Dr
- 11263 Bonaventure Ave
