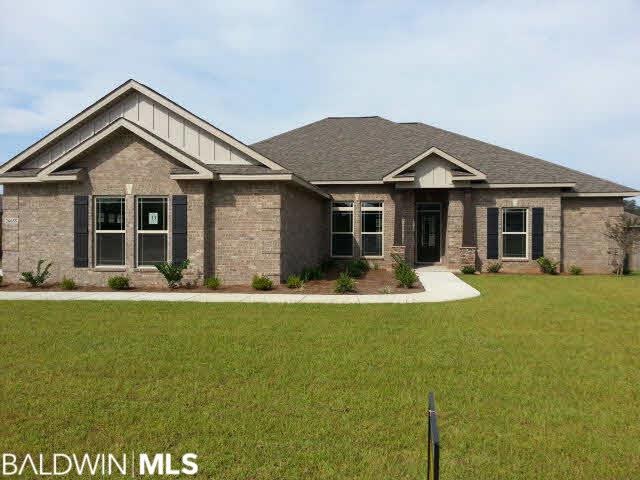
26655 Fescue Ct Daphne, AL 36526
Highlights
- Newly Remodeled
- Craftsman Architecture
- No HOA
- Belforest Elementary School Rated A-
- Wood Flooring
- Home Office
About This Home
As of March 2015The Scarlett/B. Cul-de-sac lot, quiet community 4.5 miles from I-10 & Eastern Shore Center. Lrg hm site. Split bdrm plan. Hrdwd in Foyer, Dng & Grt Rm. Granite on all cntr tops. SS appliances. Gas Frplc. Tile shwr in Mstr. Cvrd bck prch easy to screen in. Can lghts in Lvng rm & Mstr. MLS price reflects all discounts and incentives applied.
Home Details
Home Type
- Single Family
Est. Annual Taxes
- $1,042
Year Built
- Built in 2014 | Newly Remodeled
Lot Details
- 0.35 Acre Lot
- Lot Dimensions are 90 x 167
- Zoning described as Single Family Residence,PUD
Home Design
- Craftsman Architecture
- Brick or Stone Mason
- Slab Foundation
- Wood Frame Construction
- Dimensional Roof
- Concrete Fiber Board Siding
- Vinyl Siding
Interior Spaces
- 2,500 Sq Ft Home
- 1-Story Property
- Ceiling Fan
- Gas Log Fireplace
- Double Pane Windows
- Great Room with Fireplace
- Formal Dining Room
- Home Office
- Laundry on main level
Kitchen
- Breakfast Area or Nook
- Electric Range
- <<microwave>>
- Dishwasher
- Disposal
Flooring
- Wood
- Carpet
- Tile
Bedrooms and Bathrooms
- 4 Bedrooms
- Split Bedroom Floorplan
Home Security
- Fire and Smoke Detector
- Termite Clearance
Parking
- Attached Garage
- Automatic Garage Door Opener
Outdoor Features
- Covered patio or porch
Utilities
- SEER Rated 14+ Air Conditioning Units
- Heat Pump System
- Underground Utilities
- Electric Water Heater
- Grinder Pump
- Satellite Dish
Community Details
- No Home Owners Association
Listing and Financial Details
- Home warranty included in the sale of the property
- Legal Lot and Block 33 / 33
Ownership History
Purchase Details
Home Financials for this Owner
Home Financials are based on the most recent Mortgage that was taken out on this home.Purchase Details
Home Financials for this Owner
Home Financials are based on the most recent Mortgage that was taken out on this home.Similar Homes in Daphne, AL
Home Values in the Area
Average Home Value in this Area
Purchase History
| Date | Type | Sale Price | Title Company |
|---|---|---|---|
| Interfamily Deed Transfer | -- | Amrock | |
| Warranty Deed | $238,000 | Dhi |
Mortgage History
| Date | Status | Loan Amount | Loan Type |
|---|---|---|---|
| Open | $206,250 | New Conventional | |
| Closed | $227,411 | FHA |
Property History
| Date | Event | Price | Change | Sq Ft Price |
|---|---|---|---|---|
| 03/20/2015 03/20/15 | Sold | $238,000 | 0.0% | $95 / Sq Ft |
| 03/20/2015 03/20/15 | Sold | $238,000 | 0.0% | $95 / Sq Ft |
| 02/07/2015 02/07/15 | Pending | -- | -- | -- |
| 02/07/2015 02/07/15 | Pending | -- | -- | -- |
| 07/28/2014 07/28/14 | For Sale | $238,000 | -- | $95 / Sq Ft |
Tax History Compared to Growth
Tax History
| Year | Tax Paid | Tax Assessment Tax Assessment Total Assessment is a certain percentage of the fair market value that is determined by local assessors to be the total taxable value of land and additions on the property. | Land | Improvement |
|---|---|---|---|---|
| 2024 | $1,042 | $35,060 | $6,500 | $28,560 |
| 2023 | $1,030 | $34,680 | $6,300 | $28,380 |
| 2022 | $792 | $29,880 | $0 | $0 |
| 2021 | $700 | $26,340 | $0 | $0 |
| 2020 | $679 | $25,860 | $0 | $0 |
| 2019 | $670 | $25,540 | $0 | $0 |
| 2018 | $643 | $24,560 | $0 | $0 |
| 2017 | $615 | $23,580 | $0 | $0 |
| 2016 | $630 | $24,100 | $0 | $0 |
| 2015 | $641 | $22,880 | $0 | $0 |
| 2014 | $157 | $5,600 | $0 | $0 |
| 2013 | -- | $6,300 | $0 | $0 |
Agents Affiliated with this Home
-
Steven Huddleston

Seller's Agent in 2015
Steven Huddleston
Legendary Realty,LLC
(251) 510-3456
42 Total Sales
-
Joanne Anderson
J
Buyer's Agent in 2015
Joanne Anderson
Assist2Sell Buyers and Sellers
(251) 665-4663
58 Total Sales
Map
Source: Baldwin REALTORS®
MLS Number: 215469
APN: 43-06-14-0-000-005.053
- 11590 Genuine Risk Cir
- 26767 Augustine Dr
- 26844 Augustine Dr
- 26470 Augustine Dr
- 26515 Augustine Dr
- 27123 Augustine Dr
- 10648 Conway Ln
- 26436 Olivia Ct
- 26391 Olivia Ct
- 26375 Olivia Ct
- 11134 Elemis Dr
- 10407 Lala Rd
- 11123 Bonaventure Ave
- 11132 Bonaventure Ave
- 11233 Cloister Dr
- 26238 Alabama 181 Unit 2
- 11239 Bonaventure Ave
- 11251 Bonaventure Ave
- 11245 Kingsland Dr
- 11263 Bonaventure Ave
