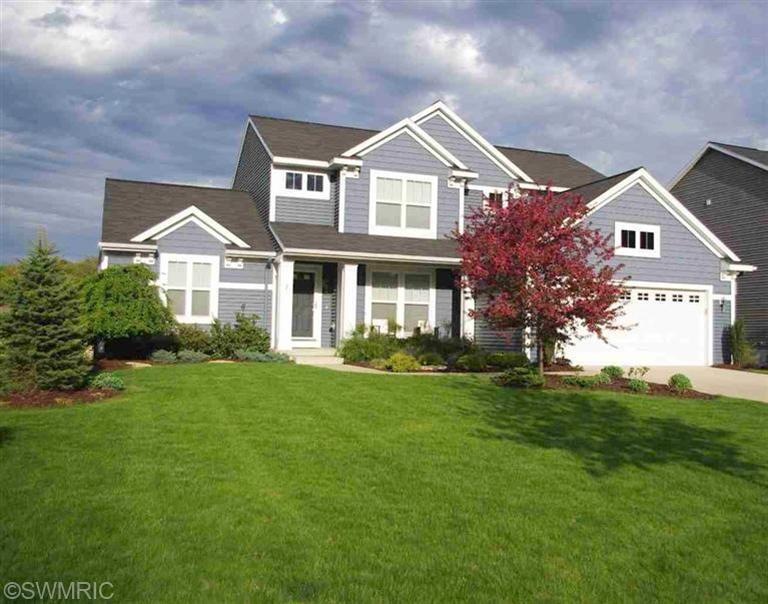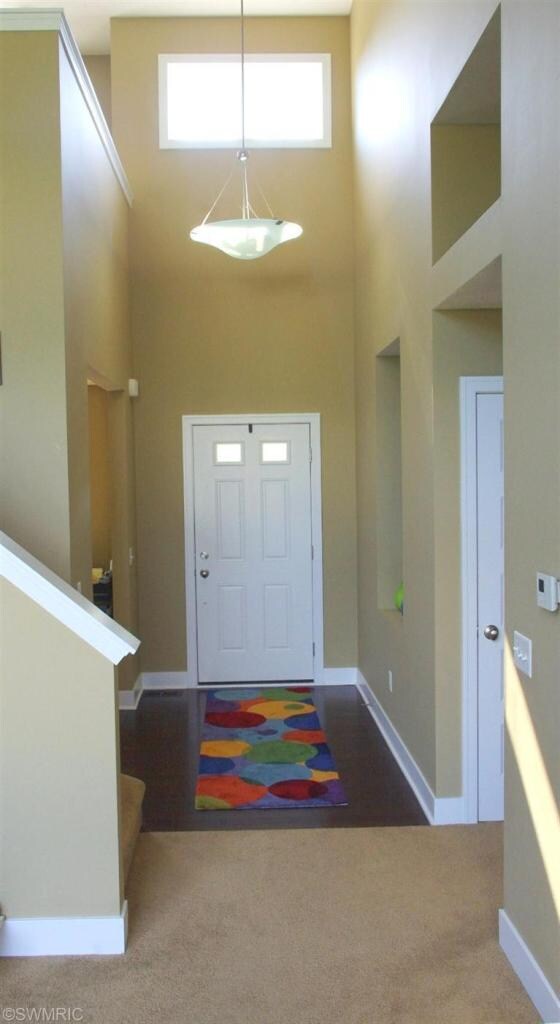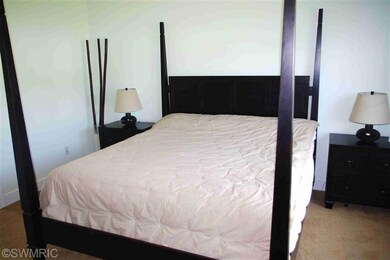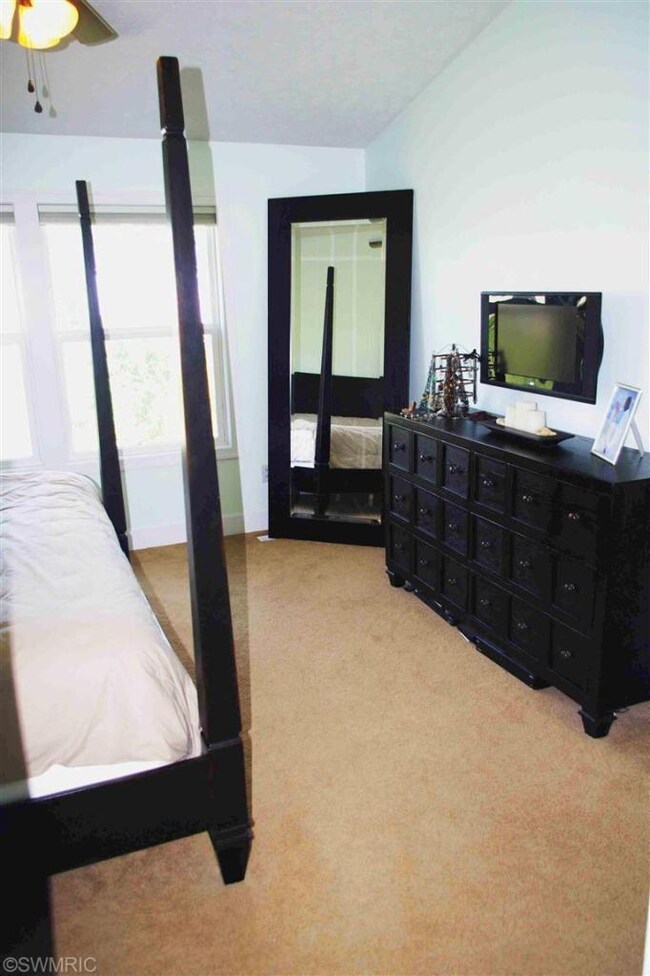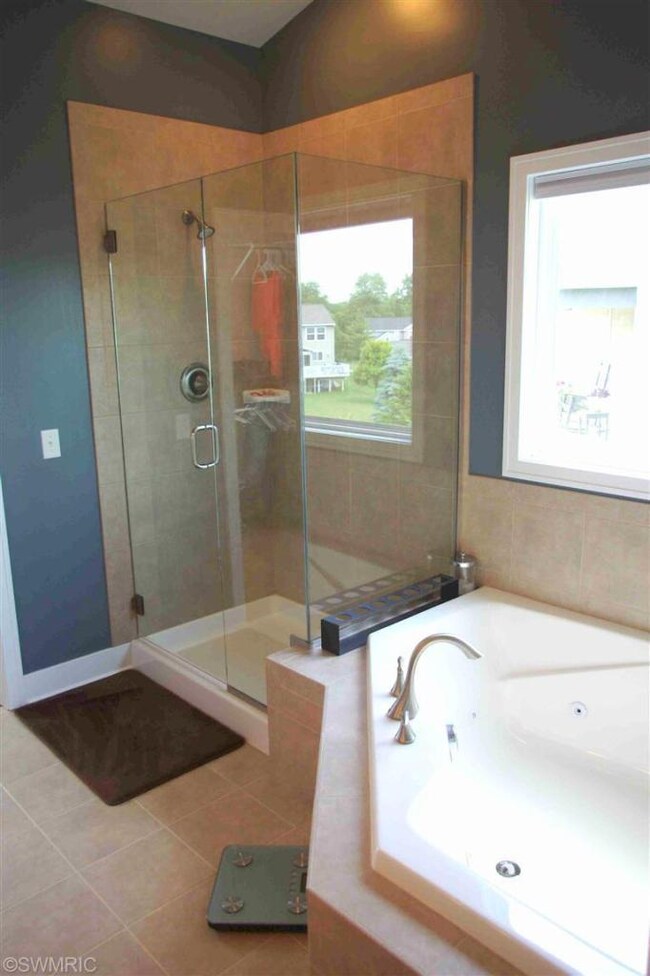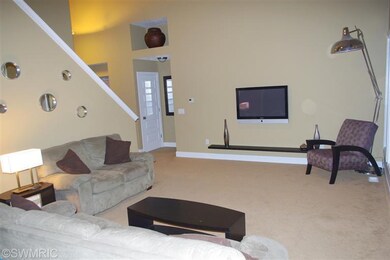
2666 Atwater Hills Dr NE Unit 132 Grand Rapids, MI 49525
Highlights
- Deck
- Contemporary Architecture
- Wood Flooring
- Knapp Forest Elementary School Rated A
- Recreation Room
- Whirlpool Bathtub
About This Home
As of July 2013Situated on a cul-de-sac in beautiful Arbor Hills, this thoughtful 4-bedroom open-plan home is an entertainer's delight. The two-story foyer and Brazilian Cherry hardwood provide a warm welcome, while the soaring two-story living area features large picture windows with views to the outdoors. The relaxing main floor owner's suite features vaulted ceilings, large corner whirlpool tub and frameless glass shower. A walk to the kitchen reveals a breakfast bar, undercabinet LED lighting, ample granite countertop space, and stainless steel KitchenAid appliances (incl. counter-depth French-door refrigerator and slide-in gas range). Three bedrooms, full bath, and loft highlight the second floor living space. The walk-out lower level feels like anything but, boasting nine-foot ceilings, full bath, modern wet bar, spacious media room and access to an expansive stone tile patio. This property is NOT a Short sale or foreclosure listing.
Last Agent to Sell the Property
Kermath Realty LLC License #6502334057 Listed on: 07/01/2013
Last Buyer's Agent
Berkshire Hathaway HomeServices Michigan Real Estate (Main) License #6502368851

Home Details
Home Type
- Single Family
Est. Annual Taxes
- $4,491
Year Built
- Built in 2008
Lot Details
- Lot Dimensions are 182 x 74
- Cul-De-Sac
- Shrub
- Sprinkler System
- Property is zoned r4es, r4es
HOA Fees
- $21 Monthly HOA Fees
Parking
- 2 Car Attached Garage
- Garage Door Opener
Home Design
- Contemporary Architecture
- Composition Roof
- Vinyl Siding
Interior Spaces
- 3,318 Sq Ft Home
- 2-Story Property
- Wet Bar
- Ceiling Fan
- Dining Area
- Recreation Room
- Walk-Out Basement
Kitchen
- Oven
- Range
- Microwave
- Dishwasher
- Snack Bar or Counter
- Disposal
Flooring
- Wood
- Ceramic Tile
Bedrooms and Bathrooms
- 4 Bedrooms | 1 Main Level Bedroom
- Whirlpool Bathtub
Laundry
- Dryer
- Washer
Outdoor Features
- Deck
- Patio
- Porch
Utilities
- Forced Air Heating and Cooling System
- Heating System Uses Natural Gas
- High Speed Internet
- Phone Available
- Satellite Dish
- Cable TV Available
Ownership History
Purchase Details
Purchase Details
Purchase Details
Home Financials for this Owner
Home Financials are based on the most recent Mortgage that was taken out on this home.Purchase Details
Home Financials for this Owner
Home Financials are based on the most recent Mortgage that was taken out on this home.Purchase Details
Purchase Details
Similar Homes in Grand Rapids, MI
Home Values in the Area
Average Home Value in this Area
Purchase History
| Date | Type | Sale Price | Title Company |
|---|---|---|---|
| Warranty Deed | -- | None Listed On Document | |
| Land Contract | -- | None Available | |
| Warranty Deed | $345,000 | Ppr Title Agency | |
| Quit Claim Deed | -- | Metropolitan Title Company | |
| Quit Claim Deed | -- | None Available | |
| Warranty Deed | $77,000 | None Available |
Mortgage History
| Date | Status | Loan Amount | Loan Type |
|---|---|---|---|
| Previous Owner | $271,000 | New Conventional | |
| Previous Owner | $303,000 | New Conventional | |
| Previous Owner | $310,500 | New Conventional | |
| Previous Owner | $279,750 | Purchase Money Mortgage |
Property History
| Date | Event | Price | Change | Sq Ft Price |
|---|---|---|---|---|
| 07/30/2013 07/30/13 | Sold | $345,000 | +0.6% | $104 / Sq Ft |
| 07/03/2013 07/03/13 | Pending | -- | -- | -- |
| 07/01/2013 07/01/13 | For Sale | $342,900 | -- | $103 / Sq Ft |
Tax History Compared to Growth
Tax History
| Year | Tax Paid | Tax Assessment Tax Assessment Total Assessment is a certain percentage of the fair market value that is determined by local assessors to be the total taxable value of land and additions on the property. | Land | Improvement |
|---|---|---|---|---|
| 2024 | $4,288 | $264,000 | $0 | $0 |
| 2023 | $4,100 | $245,700 | $0 | $0 |
| 2022 | $5,505 | $229,100 | $0 | $0 |
| 2021 | $5,369 | $213,000 | $0 | $0 |
| 2020 | $3,828 | $218,500 | $0 | $0 |
| 2019 | $5,334 | $206,400 | $0 | $0 |
| 2018 | $5,259 | $196,600 | $0 | $0 |
| 2017 | $5,235 | $190,400 | $0 | $0 |
| 2016 | $5,045 | $169,800 | $0 | $0 |
| 2015 | -- | $169,800 | $0 | $0 |
| 2013 | -- | $167,200 | $0 | $0 |
Agents Affiliated with this Home
-
Jeffry Kermath

Seller's Agent in 2013
Jeffry Kermath
Kermath Realty LLC
(734) 649-4903
3 in this area
680 Total Sales
-
Mark Brace

Buyer's Agent in 2013
Mark Brace
Berkshire Hathaway HomeServices Michigan Real Estate (Main)
(616) 447-7025
53 in this area
891 Total Sales
Map
Source: Southwestern Michigan Association of REALTORS®
MLS Number: 13038140
APN: 41-14-11-202-132
- 3638 Atwater Hills Ct NE Unit 60
- 2395 Dunnigan Ave NE
- 2389 Dunnigan Avenue Ne (Lot A)
- 2301 E Beltline Ave NE
- 2415 E Beltline Ave NE
- 2340 Lake Birch Ct NE
- 3215 Hoag Ave NE
- 2215 Maguire Ave NE
- 3940 Balsam Waters Dr NE
- 2657 Leffingwell Ave NE
- 4075 Yarrow Dr NE
- 2226 New Town Dr NE Unit 44
- 2712 Miracle Ln NE
- 2137 New Town Dr NE Unit 14
- 4590 3 Mile Rd NE Unit Parcel 4
- 4590 3 Mile Rd NE Unit Parcel 1
- 2159 New Town Dr NE Unit 7
- 1715 Flowers Crossing Dr NE
- 3860 Foxglove Ct NE Unit 45
- 2429 Shears Crossing Ct NE Unit 49
