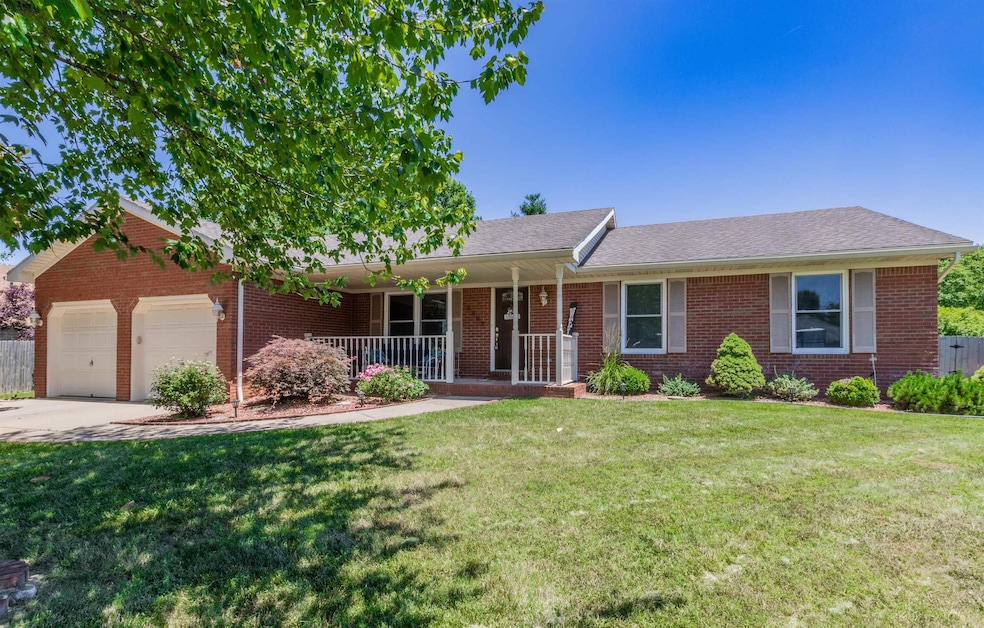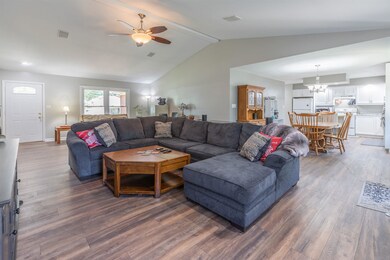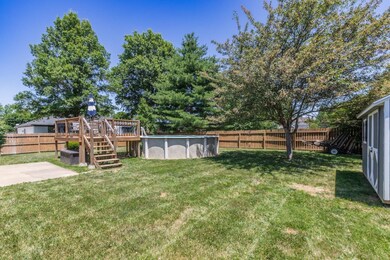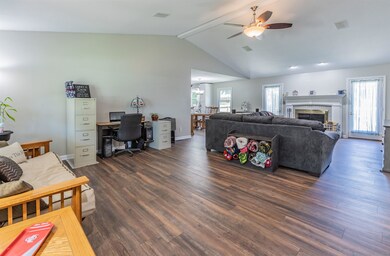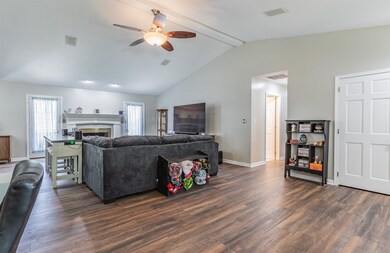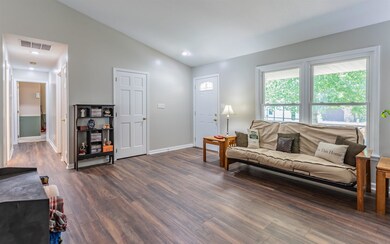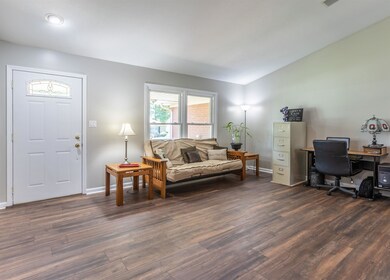
2666 Conestoga Ct Newburgh, IN 47630
Highlights
- Above Ground Pool
- Primary Bedroom Suite
- Vaulted Ceiling
- John H. Castle Elementary School Rated A-
- Open Floorplan
- Ranch Style House
About This Home
As of July 2022Move right in to this well cared for brick ranch in Bellwood Sub. Approximately 1700 SQ Ft with 3 bedrooms 2 full baths a 2.5 car garage and an above ground pool you can enjoy the summer. Seller has done some major updates such as brand new flooring in kitchen and main living area, brand new cabinets with easy close drawers, new counter tops, center island with butcher block, recessed lighting with LED bulbs all new switches and outlets, freshly painted walls and yes the list goes on. Great room features vaulted ceilings and center point is the wood burning fireplace that will be a pleasure in the winter months. Seller has also installed double hung low e-glass windows thorough the house (Nov. 2021), has encapsulated the crawl space which comes with a transferable warranty as do windows and cabinets. Down the hall you will find 2 spare bedrooms both ample in size as well as a master suite which features walk-in closet and full bath. Hall bath features tub shower combo, tiled floor and white vanity. Other nice amenities of this home include: fenced backyard, home warranty, separate utility room with shelving, formal dining area, freshly painted trim, Updated HVAC IN 2015, Roof 2014, insulation added 2011. Range, hood, refrigerator, dishwasher, all window treatment, pool equipment included in sale. Castle school district and move in ready.
Last Agent to Sell the Property
Berkshire Hathaway HomeServices Indiana Realty Listed on: 06/20/2022

Home Details
Home Type
- Single Family
Est. Annual Taxes
- $1,267
Year Built
- Built in 1989
Lot Details
- 8,712 Sq Ft Lot
- Lot Dimensions are 85 x 125
- Backs to Open Ground
- Property is Fully Fenced
- Privacy Fence
- Landscaped
- Level Lot
Parking
- 2.5 Car Attached Garage
- Driveway
- Off-Street Parking
Home Design
- Ranch Style House
- Brick Exterior Construction
- Shingle Roof
Interior Spaces
- Open Floorplan
- Crown Molding
- Vaulted Ceiling
- Ceiling Fan
- Wood Burning Fireplace
- Double Pane Windows
- Entrance Foyer
- Living Room with Fireplace
- Washer Hookup
Kitchen
- Eat-In Kitchen
- Kitchen Island
- Laminate Countertops
Flooring
- Carpet
- Laminate
- Tile
- Vinyl
Bedrooms and Bathrooms
- 3 Bedrooms
- Primary Bedroom Suite
- Walk-In Closet
- 2 Full Bathrooms
- Bathtub with Shower
- Separate Shower
Attic
- Storage In Attic
- Pull Down Stairs to Attic
Basement
- Block Basement Construction
- Crawl Space
Eco-Friendly Details
- Energy-Efficient Windows with Low Emissivity
- Energy-Efficient HVAC
Schools
- Castle Elementary School
- Castle North Middle School
- Castle High School
Utilities
- Forced Air Heating and Cooling System
- High-Efficiency Furnace
- Heating System Uses Gas
Additional Features
- Above Ground Pool
- Suburban Location
Listing and Financial Details
- Assessor Parcel Number 87-12-15-307-040.000-019
Community Details
Overview
- Bellwood Subdivision
Recreation
- Community Pool
Ownership History
Purchase Details
Home Financials for this Owner
Home Financials are based on the most recent Mortgage that was taken out on this home.Purchase Details
Home Financials for this Owner
Home Financials are based on the most recent Mortgage that was taken out on this home.Purchase Details
Home Financials for this Owner
Home Financials are based on the most recent Mortgage that was taken out on this home.Purchase Details
Purchase Details
Purchase Details
Home Financials for this Owner
Home Financials are based on the most recent Mortgage that was taken out on this home.Purchase Details
Purchase Details
Home Financials for this Owner
Home Financials are based on the most recent Mortgage that was taken out on this home.Similar Homes in Newburgh, IN
Home Values in the Area
Average Home Value in this Area
Purchase History
| Date | Type | Sale Price | Title Company |
|---|---|---|---|
| Warranty Deed | -- | Bosse Law Office Pc | |
| Warranty Deed | -- | Columbia Title Inc | |
| Quit Claim Deed | -- | Columbia Title Inc | |
| Interfamily Deed Transfer | -- | None Available | |
| Interfamily Deed Transfer | -- | None Available | |
| Quit Claim Deed | -- | None Available | |
| Special Warranty Deed | -- | None Available | |
| Sheriffs Deed | $111,245 | None Available | |
| Warranty Deed | -- | None Available |
Mortgage History
| Date | Status | Loan Amount | Loan Type |
|---|---|---|---|
| Open | $256,173 | FHA | |
| Previous Owner | $188,100 | New Conventional | |
| Previous Owner | $97,500 | New Conventional | |
| Previous Owner | $96,153 | FHA | |
| Previous Owner | $45,400 | Stand Alone Second | |
| Previous Owner | $105,600 | New Conventional | |
| Previous Owner | $26,400 | Stand Alone Second |
Property History
| Date | Event | Price | Change | Sq Ft Price |
|---|---|---|---|---|
| 07/21/2022 07/21/22 | Sold | $260,900 | +2.4% | $153 / Sq Ft |
| 06/26/2022 06/26/22 | Pending | -- | -- | -- |
| 06/20/2022 06/20/22 | For Sale | $254,900 | +28.7% | $150 / Sq Ft |
| 11/16/2020 11/16/20 | Sold | $198,000 | +3.1% | $116 / Sq Ft |
| 10/14/2020 10/14/20 | Pending | -- | -- | -- |
| 10/13/2020 10/13/20 | For Sale | $192,000 | -- | $113 / Sq Ft |
Tax History Compared to Growth
Tax History
| Year | Tax Paid | Tax Assessment Tax Assessment Total Assessment is a certain percentage of the fair market value that is determined by local assessors to be the total taxable value of land and additions on the property. | Land | Improvement |
|---|---|---|---|---|
| 2024 | $1,634 | $230,300 | $27,300 | $203,000 |
| 2023 | $1,623 | $225,300 | $27,300 | $198,000 |
| 2022 | $1,523 | $206,400 | $31,000 | $175,400 |
| 2021 | $1,213 | $165,100 | $24,800 | $140,300 |
| 2020 | $1,143 | $152,900 | $23,400 | $129,500 |
| 2019 | $1,207 | $154,000 | $23,400 | $130,600 |
| 2018 | $1,072 | $148,100 | $23,400 | $124,700 |
| 2017 | $1,017 | $143,300 | $23,400 | $119,900 |
| 2016 | $924 | $134,800 | $23,400 | $111,400 |
| 2014 | $834 | $133,800 | $23,800 | $110,000 |
| 2013 | $780 | $130,200 | $23,900 | $106,300 |
Agents Affiliated with this Home
-
Jenna Hancock-Wargel

Seller's Agent in 2022
Jenna Hancock-Wargel
Berkshire Hathaway HomeServices Indiana Realty
(812) 568-4774
11 in this area
234 Total Sales
-
Trae Dauby

Buyer's Agent in 2022
Trae Dauby
Dauby Real Estate
(812) 213-4859
66 in this area
1,527 Total Sales
-
Brooklyn Buchanan

Seller's Agent in 2020
Brooklyn Buchanan
KELLER WILLIAMS CAPITAL REALTY
(812) 598-7742
11 in this area
215 Total Sales
Map
Source: Indiana Regional MLS
MLS Number: 202224733
APN: 87-12-15-307-040.000-019
- 8766 Arcadia Dr
- 8833 Idaho Dr
- 8455 Nolia Ln
- 8433 Countrywood Ct
- 8671 Angel Dr
- 8355 Kifer Dr
- 2411 Clover Cir
- 8633 Cayman Ct
- 8377 Oak Grove Rd
- 4644 Chelmsford Dr
- 3244 Ashdon Dr
- 5555 Hillside Trail
- 3144 Ashdon Dr
- 8356 Spencer Dr
- 2144 Sable Way
- 8555 Crenshaw Dr
- 2017 Chadwick Dr
- 8486 Bell Crossing Dr
- 8016 O'Brian Blvd
- 8444 Bell Crossing Dr
