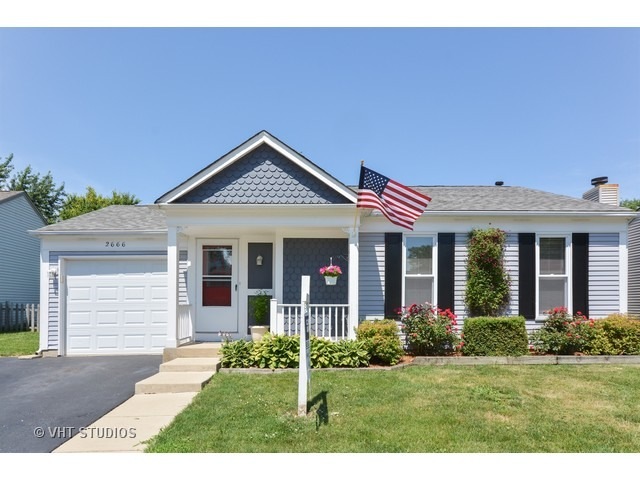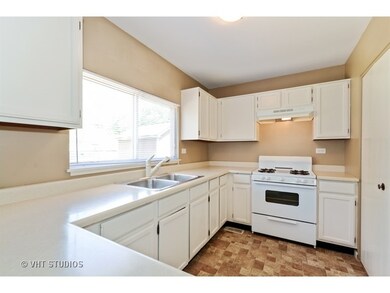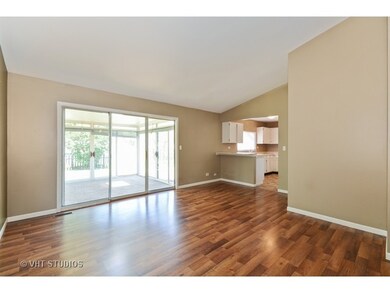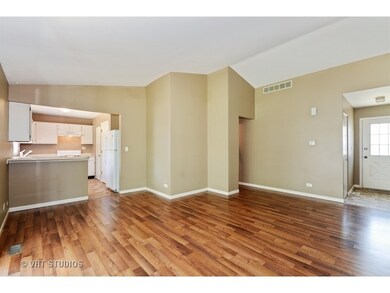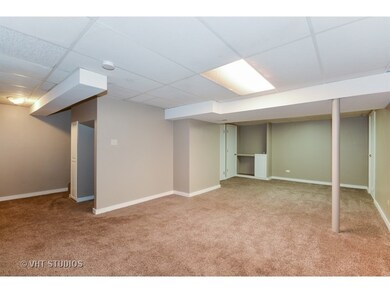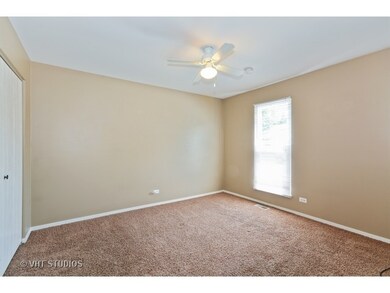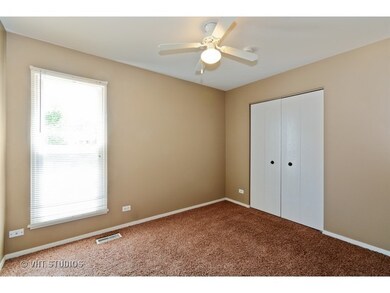
2666 Prairieview Ln Aurora, IL 60502
Big Woods Marmion NeighborhoodHighlights
- Deck
- Vaulted Ceiling
- Sun or Florida Room
- Gwendolyn Brooks Elementary School Rated A
- Ranch Style House
- 2-minute walk to Big Woods
About This Home
As of September 2016Move Right In! Fantastic 2 Bedroom, 1.5 Bath Home With Basement! Large Living Room With Vaulted Ceilings! Basement is Partially Finished and has Abundant Storage. All Appliances Included! Wonderful Sunroom with Skylight & Gas Heater! Newer Roof, Furnace, H/W Tank, Flooring, and Kitchen Appliances in 2012! Wrap Around Deck Renovated 2016. Nice Fenced Yard with Garden and Storage Shed! This One Will Sell Fast! Call This Home Today!
Home Details
Home Type
- Single Family
Est. Annual Taxes
- $6,192
Year Built
- 1984
Parking
- Attached Garage
- Garage Transmitter
- Garage Door Opener
- Driveway
- Parking Included in Price
- Garage Is Owned
Home Design
- Ranch Style House
- Asphalt Shingled Roof
- Aluminum Siding
Interior Spaces
- Bathroom on Main Level
- Vaulted Ceiling
- Workroom
- Sun or Florida Room
- Storage Room
- Laminate Flooring
Kitchen
- Breakfast Bar
- Walk-In Pantry
- Oven or Range
- Dishwasher
Laundry
- Dryer
- Washer
Partially Finished Basement
- Basement Fills Entire Space Under The House
- Finished Basement Bathroom
Utilities
- Central Air
- Heating System Uses Gas
Additional Features
- Deck
- Fenced Yard
Ownership History
Purchase Details
Purchase Details
Home Financials for this Owner
Home Financials are based on the most recent Mortgage that was taken out on this home.Purchase Details
Home Financials for this Owner
Home Financials are based on the most recent Mortgage that was taken out on this home.Purchase Details
Home Financials for this Owner
Home Financials are based on the most recent Mortgage that was taken out on this home.Purchase Details
Home Financials for this Owner
Home Financials are based on the most recent Mortgage that was taken out on this home.Purchase Details
Home Financials for this Owner
Home Financials are based on the most recent Mortgage that was taken out on this home.Similar Homes in Aurora, IL
Home Values in the Area
Average Home Value in this Area
Purchase History
| Date | Type | Sale Price | Title Company |
|---|---|---|---|
| Special Warranty Deed | -- | Stewart Title Guaranty | |
| Warranty Deed | $175,000 | Attorney | |
| Warranty Deed | $70,500 | Multiple | |
| Warranty Deed | $190,000 | Atg | |
| Warranty Deed | $128,000 | -- | |
| Joint Tenancy Deed | $98,000 | Wheatland Title |
Mortgage History
| Date | Status | Loan Amount | Loan Type |
|---|---|---|---|
| Open | $229,338,472 | Loan Amount Between One & Nine Billion | |
| Previous Owner | $189,900 | New Conventional | |
| Previous Owner | $17,392 | Unknown | |
| Previous Owner | $130,214 | FHA | |
| Previous Owner | $10,446 | Credit Line Revolving | |
| Previous Owner | $129,168 | FHA | |
| Previous Owner | $127,149 | FHA | |
| Previous Owner | $88,200 | No Value Available |
Property History
| Date | Event | Price | Change | Sq Ft Price |
|---|---|---|---|---|
| 10/26/2024 10/26/24 | For Rent | $2,435 | +16.2% | -- |
| 09/24/2024 09/24/24 | Price Changed | $2,095 | -4.6% | $3 / Sq Ft |
| 09/17/2024 09/17/24 | Price Changed | $2,195 | +46.8% | $3 / Sq Ft |
| 01/18/2018 01/18/18 | Rented | $1,495 | 0.0% | -- |
| 01/02/2018 01/02/18 | Price Changed | $1,495 | -6.3% | $2 / Sq Ft |
| 11/16/2017 11/16/17 | For Rent | $1,595 | 0.0% | -- |
| 08/28/2017 08/28/17 | Rented | $1,595 | 0.0% | -- |
| 08/23/2017 08/23/17 | For Rent | $1,595 | 0.0% | -- |
| 09/02/2016 09/02/16 | Sold | $175,000 | -2.7% | $211 / Sq Ft |
| 08/12/2016 08/12/16 | Pending | -- | -- | -- |
| 07/27/2016 07/27/16 | For Sale | $179,900 | 0.0% | $217 / Sq Ft |
| 07/12/2016 07/12/16 | Pending | -- | -- | -- |
| 07/09/2016 07/09/16 | For Sale | $179,900 | +155.4% | $217 / Sq Ft |
| 08/10/2012 08/10/12 | Sold | $70,450 | -11.9% | $85 / Sq Ft |
| 05/11/2012 05/11/12 | Pending | -- | -- | -- |
| 02/23/2012 02/23/12 | For Sale | $80,000 | -- | $97 / Sq Ft |
Tax History Compared to Growth
Tax History
| Year | Tax Paid | Tax Assessment Tax Assessment Total Assessment is a certain percentage of the fair market value that is determined by local assessors to be the total taxable value of land and additions on the property. | Land | Improvement |
|---|---|---|---|---|
| 2024 | $6,192 | $81,442 | $26,576 | $54,866 |
| 2023 | $5,947 | $73,180 | $23,880 | $49,300 |
| 2022 | $5,558 | $66,280 | $21,470 | $44,810 |
| 2021 | $5,422 | $63,910 | $20,700 | $43,210 |
| 2020 | $5,488 | $63,910 | $20,700 | $43,210 |
| 2019 | $5,311 | $60,790 | $19,690 | $41,100 |
| 2018 | $4,675 | $52,930 | $17,020 | $35,910 |
| 2017 | $4,607 | $51,130 | $16,440 | $34,690 |
| 2016 | $3,982 | $49,070 | $15,780 | $33,290 |
| 2015 | $3,926 | $46,590 | $14,980 | $31,610 |
| 2014 | $4,227 | $48,430 | $15,460 | $32,970 |
| 2013 | $4,186 | $48,770 | $15,570 | $33,200 |
Agents Affiliated with this Home
-
Tonia Members
T
Seller's Agent in 2018
Tonia Members
Vylla Home
(312) 320-6715
18 Total Sales
-
Tammy Rodrigues

Buyer's Agent in 2018
Tammy Rodrigues
GENERATION HOME PRO
(630) 401-6210
188 Total Sales
-
J
Buyer's Agent in 2017
Josh Bryan
Fathom Realty IL LLC
-
Roger Fox

Seller's Agent in 2016
Roger Fox
RE/MAX Suburban
(630) 877-7777
106 Total Sales
-
Walter Burrell

Buyer's Agent in 2016
Walter Burrell
Coldwell Banker Realty
(630) 514-2237
222 Total Sales
-
Teresa Ryan

Seller's Agent in 2012
Teresa Ryan
Century 21 Circle
(630) 276-7575
1 in this area
121 Total Sales
Map
Source: Midwest Real Estate Data (MRED)
MLS Number: MRD09281593
APN: 07-06-204-031
- 2695 Stoneybrook Ln
- 2674 Stanton Ct S Unit 4
- 2242 Foxmoor Ln Unit 5182
- 2801 Borkshire Ln Unit 5342
- 2587 Charter Oak Dr
- 2431 Blue Spruce Ct
- 2687 Nicole Cir
- 1949 Pinnacle Dr
- 1669 Pinnacle Ct
- 1681 Harris Dr
- 2909 Savannah Dr Unit 1
- 2492 Wentworth Ln
- 1895 Tall Oaks Dr Unit 3502
- 1520 Mansfield Dr
- 1855 Tall Oaks Dr Unit 3303
- 2520 Hanford Ln
- 1850 Tall Oaks Dr Unit 2206
- 3142 Bennett Place
- 1640 Hilton Head Dr
- 3058 Preakness Ct
