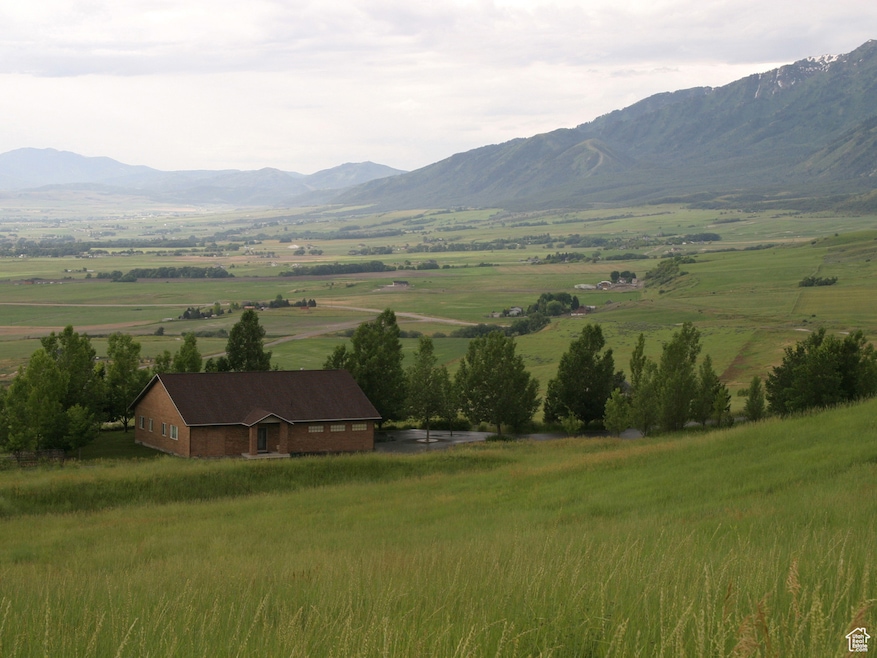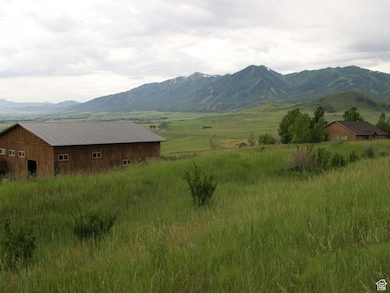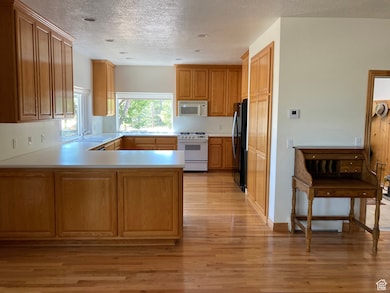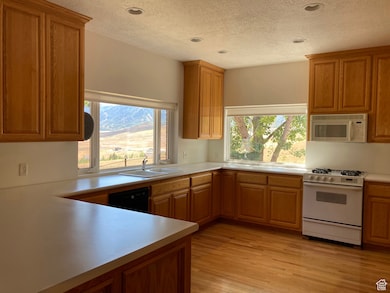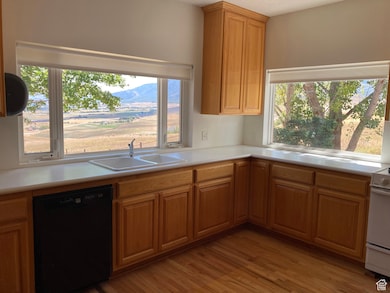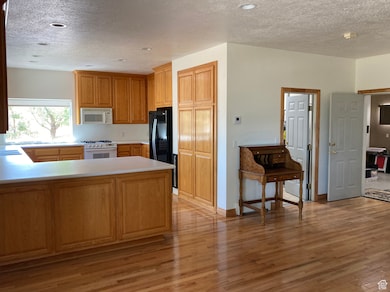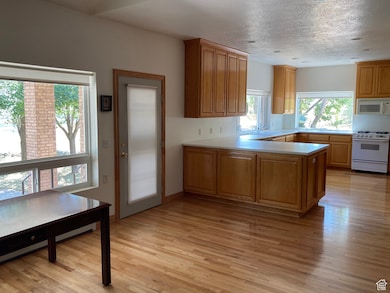2666 Valley View W Mendon, UT 84325
Estimated payment $18,621/month
Highlights
- Water Views
- Barn
- 79.41 Acre Lot
- Mountainside School Rated A-
- Horse Property
- Mature Trees
About This Home
You drive up to the electric gate, opening the gate with the remote. You drive down the 14' wide asphalt driveway to the all brick house and four-bay garage with electric doors, controlled by remotes. The garage has exterior and interior lighting, with motion sensors making it easy to see at night. The house has security screens on all exterior doors. Even a sledge hammer won't allow entry. The great room has a high peaked ceiling. 9' is the lowest ceiling in the house. A huge, open space, combines the living area and the kitchen, with cupboards that have pull-out drawers and commanding views across the valley, through large windows. All fixtures are well taken care of, like new. The patio has mature shade trees and views of more than 180 degrees across the valley and the Little Bear river to the surrounding mountains. The valley is a flyway for the birds. Just part of all the wonderful nature you get to observe from the comfort of your own home. If you have horses, there is a round pen and a barn with water and electricity. A locking tack room will keep all your saddles and gear secure. There is paddock area behind the barn with a large, walk through door for the horses to get to the feeders, inside the barn. The barn has a large open area, with a high ceiling for storing hay. Ceiling lights make it easy to work, day or night. The shed behind the barn is fenced for raising chickens. The house sits in the middle of 79.41 acres, insuring privacy, with the best insulation...space. Property accessed on a multi family private gravel road. Buyer and buyer agent to verify all info. Selling agent to be present at all showings. No showings until April 10th
Home Details
Home Type
- Single Family
Est. Annual Taxes
- $2,089
Year Built
- Built in 1999
Lot Details
- 79.41 Acre Lot
- Property is Fully Fenced
- Private Lot
- Secluded Lot
- Unpaved Streets
- Hilly Lot
- Mature Trees
- Pine Trees
- Property is zoned Single-Family, Agricultural
Parking
- 4 Car Garage
- 8 Open Parking Spaces
Property Views
- Water
- Mountain
- Valley
Home Design
- Rambler Architecture
- Brick Exterior Construction
Interior Spaces
- 2,151 Sq Ft Home
- 1-Story Property
- Vaulted Ceiling
- Double Pane Windows
- Shades
- Blinds
- Entrance Foyer
- Great Room
- Wood Flooring
- Storm Doors
Kitchen
- Gas Oven
- Gas Range
- Free-Standing Range
- Microwave
- Disposal
Bedrooms and Bathrooms
- 2 Main Level Bedrooms
- Walk-In Closet
Laundry
- Dryer
- Washer
Accessible Home Design
- ADA Inside
- Level Entry For Accessibility
Outdoor Features
- Horse Property
- Covered Patio or Porch
- Storage Shed
- Outbuilding
- Play Equipment
Schools
- Mountainside Elementary School
- South Cache Middle School
- Mountain Crest High School
Farming
- Barn
Utilities
- No Cooling
- Heating System Uses Propane
- Hot Water Heating System
- Natural Gas Connected
- Private Water Source
- Well
- Septic Tank
Community Details
- No Home Owners Association
Listing and Financial Details
- Assessor Parcel Number 12-045-0002
Map
Home Values in the Area
Average Home Value in this Area
Tax History
| Year | Tax Paid | Tax Assessment Tax Assessment Total Assessment is a certain percentage of the fair market value that is determined by local assessors to be the total taxable value of land and additions on the property. | Land | Improvement |
|---|---|---|---|---|
| 2025 | $1,943 | $317,530 | $0 | $0 |
| 2024 | $2,089 | $315,995 | $0 | $0 |
| 2023 | $2,223 | $314,565 | $0 | $0 |
| 2022 | $2,103 | $284,320 | $0 | $0 |
| 2021 | $2,116 | $463,160 | $125,700 | $337,460 |
| 2020 | $1,645 | $373,387 | $125,700 | $247,687 |
| 2019 | $1,740 | $373,387 | $125,700 | $247,687 |
| 2018 | $1,500 | $304,976 | $89,596 | $215,380 |
| 2017 | $1,396 | $132,940 | $0 | $0 |
| 2016 | $1,413 | $132,940 | $0 | $0 |
| 2015 | $1,323 | $124,775 | $0 | $0 |
| 2014 | $1,283 | $124,775 | $0 | $0 |
| 2013 | -- | $124,775 | $0 | $0 |
Property History
| Date | Event | Price | List to Sale | Price per Sq Ft |
|---|---|---|---|---|
| 09/04/2025 09/04/25 | Price Changed | $3,500,000 | -27.8% | $1,627 / Sq Ft |
| 03/18/2025 03/18/25 | For Sale | $4,850,000 | -- | $2,255 / Sq Ft |
Purchase History
| Date | Type | Sale Price | Title Company |
|---|---|---|---|
| Interfamily Deed Transfer | -- | American Secure Title | |
| Interfamily Deed Transfer | -- | American Secure Title | |
| Interfamily Deed Transfer | -- | Cache Title Company | |
| Interfamily Deed Transfer | -- | Cache Title Company | |
| Interfamily Deed Transfer | -- | Cache Title Company | |
| Interfamily Deed Transfer | -- | Cache Title Company |
Mortgage History
| Date | Status | Loan Amount | Loan Type |
|---|---|---|---|
| Closed | $264,034 | New Conventional | |
| Closed | $80,000 | Credit Line Revolving | |
| Closed | $262,000 | New Conventional | |
| Closed | $80,000 | Credit Line Revolving | |
| Closed | $260,000 | New Conventional |
Source: UtahRealEstate.com
MLS Number: 2075955
APN: 12-045-0002
- 6950 W 2700 N Unit 7
- 1747 N 8150 W
- 1667 N 6400 W
- 1642 N 8150 W
- 13945 N Willow Creek Dr
- 13645 Highlander Cir
- 15600 N Beaver Dam Rd
- 1310 N 7800 W
- 12925 N 3490 W Unit 17
- 876 N 75 W Unit 9
- 967 N 75 W Unit 63
- 59 W 1050 N Unit 18
- 993 N 75 W Unit 64
- 948 N 75 W Unit 11
- 42 W 850 N Unit 5
- 1044 N 75 W Unit 15
- 850 N 51 W Unit 59
- 74 W 850 N Unit 7
- 915 N 75 W Unit 61
- 850 N 73 W Unit 60
- 3904 W 3000 N
- 1295 Riverview Dr Unit Basement Apt
- 1693 N 400 W
- 695 W 200 N
- 351 W 1600 N
- 430 W 550 N
- 1376 N 260 W
- 267 W 1100 N Unit 3
- 1561 110 Unit 202
- 364 W 200 N Unit 1
- 434 W 400 N
- 193 W 700 N
- 189 N 300 W Unit East Room
- 961 N 100 W
- 245 N 400 W
- 140 E 2200 N
- 724 S 100 W
- 166 E 1800 N Unit 2
- 1620 N 200 E
- 1580 N 200 E
