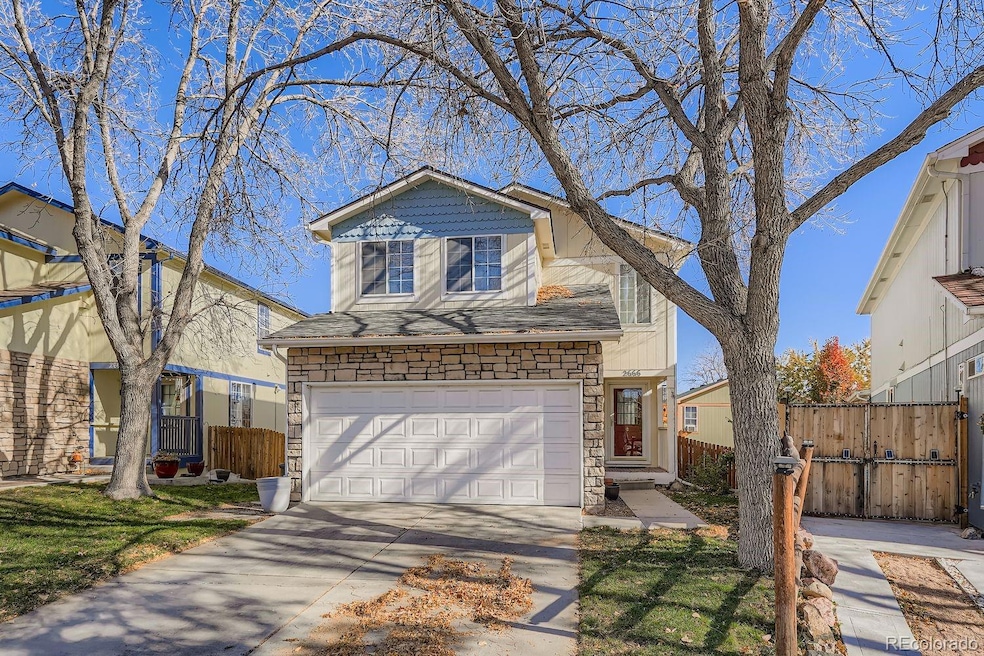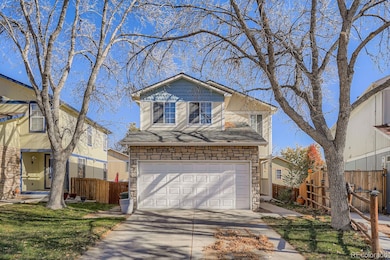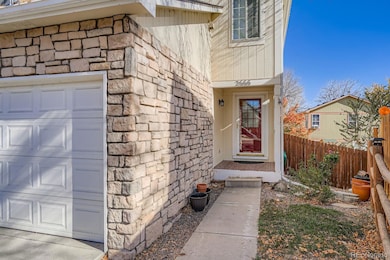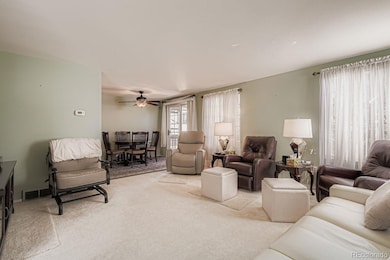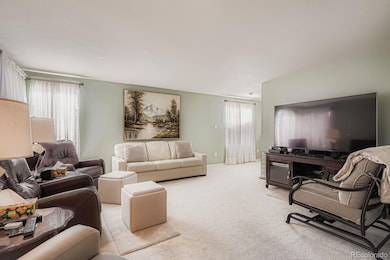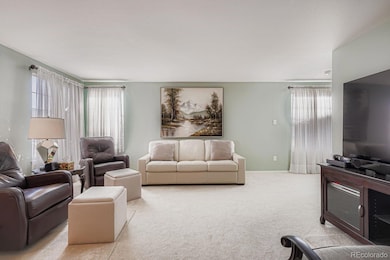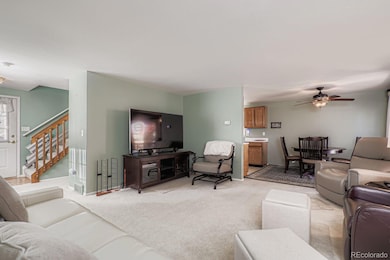2666 W 80th Way Westminster, CO 80031
Sherrelwood NeighborhoodEstimated payment $2,753/month
Highlights
- Primary Bedroom Suite
- Bonus Room
- Covered Patio or Porch
- Deck
- Private Yard
- 3-minute walk to Cobblestone Park
About This Home
WOW! What are you waiting for!? Price reduced on this cute, one-owner home in charming little pocket of Westminster, minutes from Highway 36, downtown Denver or Boulder! This 3 bedroom, 3 bath home has been well maintained and is awaiting its new owner! Nicely-sized living room and kitchen on the main floor with custom paint and newer carpeting. Upstairs you'll find 3 bedrooms, a large primary with attached bathroom and walk-in closet, a 2nd large bedroom with a HUGE walk-in closet, and a 3rd bedroom and hall bath. Good size partially finished basement would be perfect for an additional living space, kids play room or workout room! Newer furnace, air conditioning and water heater! Stainless steel appliances in the kitchen with a large pantry. Private backyard with covered deck, garden space and more! A little updating and this home would really shine! Don't wait, schedule your showing today!
Listing Agent
RE/MAX Alliance Brokerage Email: Jodysellscohomes@gmail.com,303-903-2472 License #100032270 Listed on: 11/07/2025

Home Details
Home Type
- Single Family
Est. Annual Taxes
- $2,263
Year Built
- Built in 1994
Lot Details
- 3,696 Sq Ft Lot
- Private Yard
- Garden
HOA Fees
- $69 Monthly HOA Fees
Parking
- 2 Car Attached Garage
Home Design
- Frame Construction
- Composition Roof
- Wood Siding
- Stone Siding
- Concrete Perimeter Foundation
Interior Spaces
- 2-Story Property
- Living Room
- Dining Room
- Bonus Room
- Utility Room
- Finished Basement
- Partial Basement
- Carbon Monoxide Detectors
Kitchen
- Oven
- Dishwasher
- Disposal
Flooring
- Carpet
- Linoleum
Bedrooms and Bathrooms
- 3 Bedrooms
- Primary Bedroom Suite
Laundry
- Laundry Room
- Dryer
- Washer
Outdoor Features
- Balcony
- Deck
- Covered Patio or Porch
Schools
- Fairview Elementary School
- Ranum Middle School
- Westminster High School
Utilities
- Forced Air Heating and Cooling System
- Heating System Uses Natural Gas
Community Details
- Association fees include ground maintenance, trash
- Briar Heights Homeowners Association, Phone Number (303) 457-1444
- Shadow Ridge At Briar Heights Subdivision
Listing and Financial Details
- Exclusions: Sellers personal possessions
- Assessor Parcel Number R0061929
Map
Home Values in the Area
Average Home Value in this Area
Tax History
| Year | Tax Paid | Tax Assessment Tax Assessment Total Assessment is a certain percentage of the fair market value that is determined by local assessors to be the total taxable value of land and additions on the property. | Land | Improvement |
|---|---|---|---|---|
| 2024 | $2,263 | $29,760 | $6,130 | $23,630 |
| 2023 | $2,245 | $34,090 | $6,290 | $27,800 |
| 2022 | $1,750 | $24,190 | $6,460 | $17,730 |
| 2021 | $2,530 | $24,190 | $6,460 | $17,730 |
| 2020 | $2,612 | $25,400 | $6,650 | $18,750 |
| 2019 | $2,607 | $25,400 | $6,650 | $18,750 |
| 2018 | $2,005 | $19,420 | $5,900 | $13,520 |
| 2017 | $1,709 | $19,420 | $5,900 | $13,520 |
| 2016 | $1,486 | $15,880 | $3,420 | $12,460 |
| 2015 | $1,484 | $15,880 | $3,420 | $12,460 |
| 2014 | -- | $13,100 | $2,550 | $10,550 |
Property History
| Date | Event | Price | List to Sale | Price per Sq Ft |
|---|---|---|---|---|
| 11/20/2025 11/20/25 | Price Changed | $472,500 | -2.1% | $279 / Sq Ft |
| 11/07/2025 11/07/25 | For Sale | $482,500 | -- | $285 / Sq Ft |
Purchase History
| Date | Type | Sale Price | Title Company |
|---|---|---|---|
| Interfamily Deed Transfer | -- | -- | |
| Interfamily Deed Transfer | -- | -- | |
| Warranty Deed | $135,900 | -- | |
| Interfamily Deed Transfer | -- | -- | |
| Warranty Deed | $123,050 | Land Title |
Mortgage History
| Date | Status | Loan Amount | Loan Type |
|---|---|---|---|
| Open | $162,700 | No Value Available | |
| Closed | $164,400 | No Value Available | |
| Closed | $129,100 | No Value Available | |
| Previous Owner | $116,000 | No Value Available |
Source: REcolorado®
MLS Number: 8391225
APN: 1719-29-4-19-007
- 8077 Bryant St
- 2929 W 81st Ave Unit J
- 8028 Bryant St
- 2933 W 81st Ave Unit H
- 2933 W 81st Ave Unit F
- 2420 W 82nd Place Unit F
- 2430 W 82nd Place Unit 2F
- 2428 W 82nd Place Unit 1G
- 2420 W 80th Ave
- 7898 Applewood Ln
- 7850 Valley View Dr
- 8330 Zuni St Unit 101
- 8330 Zuni St Unit 109
- 8330 Zuni St Unit 212
- 8330 Zuni St Unit 117
- 8330 Zuni St Unit 209
- 2840 Cottonwood Dr
- 8450 Decatur St Unit 97
- 8450 Decatur St Unit 98
- 8470 Decatur St Unit 80
- 2436 W 82nd Place Unit F
- 8055 Decatur St
- 2430 W 82nd Place Unit 2B Weminster
- 8290 Federal Blvd
- 2720 W 86th Ave Unit 69
- 2760 W 86th Ave Unit 3
- 1800 W 85th Ave
- 7595 Zuni St
- 2300 W 76th Ave
- 8775 Clay St
- 7659 Tejon St
- 7618 Umatilla St
- 1401 W 85th Ave Unit B201
- 8338 Charles Way
- 1327 W 84th Ave
- 3950 Turnpike Dr Unit 2
- 3950 Turnpike Dr
- 1132 W 84th Place
- 1242 Elder St Unit ID1342426P
- 2880 Eliot Cir Unit 208
