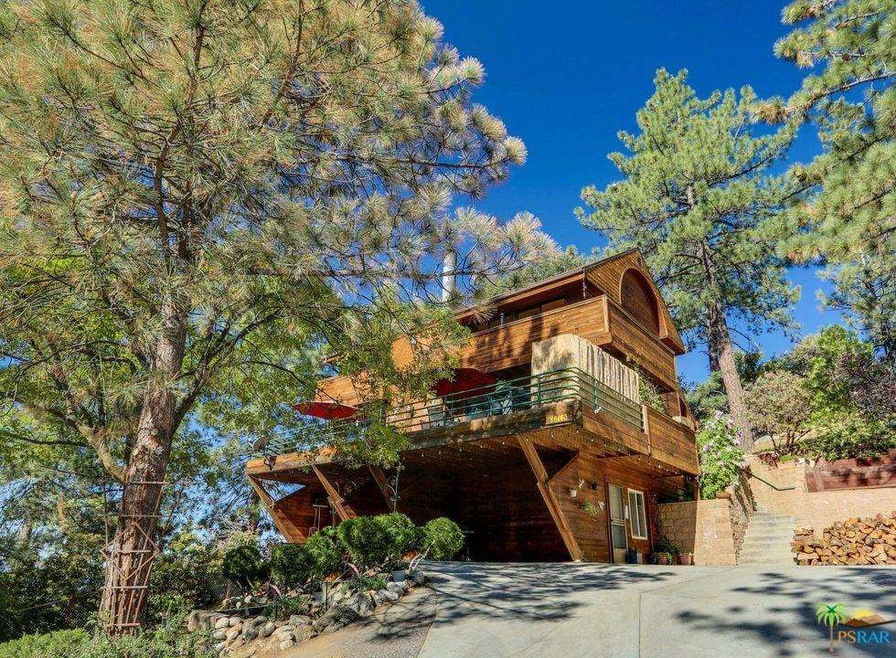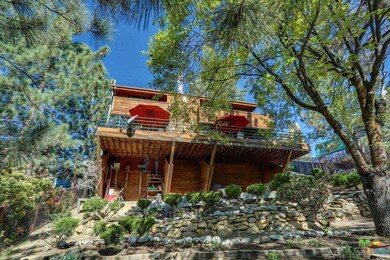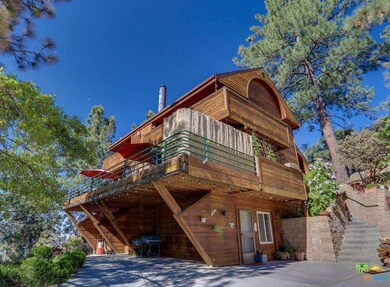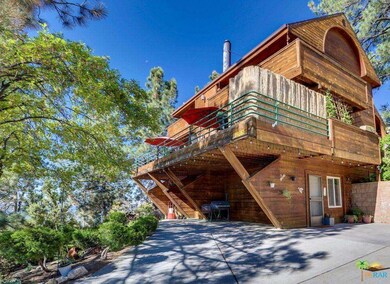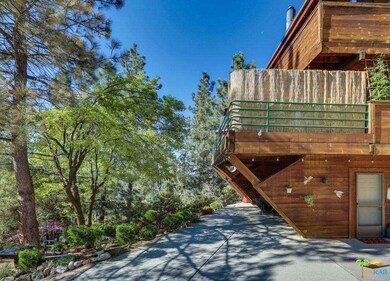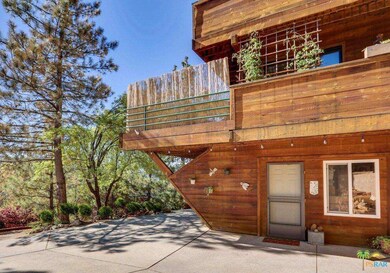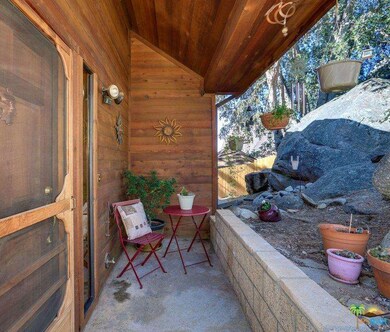
26663 Hide A Ln Idyllwild, CA 92549
About This Home
As of May 2019Lovely Mountain home with outstanding views of Lily Rock from the expanded front deck. You will feel like you are in a tree house overlooking your private terraced garden with beautiful native plantings. The entry is on the mid-level and features a bright living room with 3 sets of sliding doors opening to forever views. A remodeled kitchen with garden window and breakfast bar, separate formal dining room, powder room, wet bar, and decorative round mid-century fireplace make up this level. Ascend to the upper level and find your Master suite sanctuary with remodeled spa bath, guest room, guest bath, loft office, & laundry closet. The views from the bedrooms are magical and both feature private balcony's. The lower level features a huge multi-purpose room and has a separate entrance. (previous single car garage) This level also features the 3rd guest room also with views. For full time or part time living this is a must see. Also would make an incredible vacation rental!
Last Agent to Sell the Property
Desert Sotheby's International Realty License #01434731 Listed on: 04/20/2017

Last Buyer's Agent
NonMember AgentDefault
NonMember OfficeDefault
Home Details
Home Type
Single Family
Est. Annual Taxes
$6,025
Year Built
1992
Lot Details
0
Listing Details
- Entry Location: Mid Level
- Active Date: 2017-04-20
- Full Bathroom: 2
- Half Bathroom: 1
- Building Size: 2076.0
- Building Structure Style: Chalet
- Doors: Sliding Glass Door(s)
- Driving Directions: Saunders Meadow to Linger Ln. to Hide A Ln. Look for sign at base of driveway "Dillon 26663".
- Full Street Address: 26663 HIDE A LN
- Lot Location: Hillside
- Lot Dimension Description: A.0.2100
- Pool Descriptions: No Pool
- Primary Object Modification Timestamp: 2017-10-16
- Property Condition: Updated/Remodeled
- View Type: Mountain View, Panoramic View, Rocks View, Tree Top View
- Special Features: None
- Property Sub Type: Detached
- Stories: 3
- Year Built: 1992
Interior Features
- Bathroom Features: Powder Room, Double Vanity(s), Linen Closet, Remodeled, Shower Over Tub
- Bedroom Features: Converted Bedroom, Master Suite
- Eating Areas: Breakfast Counter / Bar, Dining Area, Formal Dining Rm
- Appliances: Microwave, Range, Free Standing Gas, Propane, Self Cleaning Oven
- Advertising Remarks: Lovely Mountain home with outstanding views of Lily Rock from the expanded front deck. You will feel like you are in a tree house overlooking your private terraced garden with beautiful native plantings. The entry is on the mid-level and features a brig
- Total Bedrooms: 3
- Builders Tract Code: NOT IN A DEVELOPMENT
- Builders Tract Name: NOT IN A DEVELOPMENT
- Fireplace: Yes
- Levels: Three Or More Levels
- Spa: No
- Interior Amenities: 2 Staircases, Cathedral-Vaulted Ceilings, Laundry - Closet Stacked, Living Room Deck Attached, Recessed Lighting, Storage Space, Wet Bar, Bar
- Appliances: Dishwasher, Dryer, Refrigerator, Washer
- Fireplace Features: Circular, Decorative
- Fireplace Fuel: Wood
- Floor Material: Carpet, Laminated
- Kitchen Features: Pantry, Granite Counters, Greenhouse Window
- Laundry: Laundry on Upper Level
- Pool: No
Exterior Features
- View: Yes
- Lot Size Sq Ft: 9148
- Common Walls: Detached/No Common Walls
- Construction: Wood
- Other Features: Balcony, High Ceilings (9 Feet+)
- Patio: Patio Open, Deck(s), Wood
- Fence: Chain Link
- Windows: Double Pane Windows, Garden Window, Screens, Skylights, Vertical Blinds
- Roofing: Composition Shingle
- Water: Water District
Garage/Parking
- Other Spaces: 3
- Parking Features: Driveway, Shared Driveway
- Parking Type: Parking for Guests
Utilities
- Sewer: Septic Tank
- Sprinklers: Drip System
- TV Svcs: Cable TV
- Water Heater: Water Heater Unit
- Cooling Type: Ceiling Fan(s)
- Heating Fuel: Propane Gas
- Security: Carbon Monoxide Detector(s), Smoke Detector
Condo/Co-op/Association
- HOA: No
Schools
- Elementary School: IDYLLWILD ELEMENTARY
- Middle School: IDYLLWILD ELEMENTARY
- High School: HEMET HIGH SCHOOL
Lot Info
- Lot Description: Corners Established, Landscaped, Street Asphalt, Utilities - Overhead, Wooded
Multi Family
- Total Floors: 3
Ownership History
Purchase Details
Home Financials for this Owner
Home Financials are based on the most recent Mortgage that was taken out on this home.Purchase Details
Home Financials for this Owner
Home Financials are based on the most recent Mortgage that was taken out on this home.Purchase Details
Home Financials for this Owner
Home Financials are based on the most recent Mortgage that was taken out on this home.Purchase Details
Home Financials for this Owner
Home Financials are based on the most recent Mortgage that was taken out on this home.Purchase Details
Purchase Details
Home Financials for this Owner
Home Financials are based on the most recent Mortgage that was taken out on this home.Similar Homes in the area
Home Values in the Area
Average Home Value in this Area
Purchase History
| Date | Type | Sale Price | Title Company |
|---|---|---|---|
| Grant Deed | $465,000 | Lawyers Title | |
| Grant Deed | $425,000 | Chicago Title Inland Empire | |
| Grant Deed | $396,000 | Lawyers Title Company | |
| Grant Deed | $339,000 | Lawyers Title Company | |
| Interfamily Deed Transfer | -- | -- | |
| Grant Deed | $278,000 | First American Title Co |
Mortgage History
| Date | Status | Loan Amount | Loan Type |
|---|---|---|---|
| Open | $405,000 | New Conventional | |
| Closed | $353,000 | New Conventional | |
| Closed | $348,750 | New Conventional | |
| Previous Owner | $293,500 | New Conventional | |
| Previous Owner | $305,000 | New Conventional | |
| Previous Owner | $20,271 | Credit Line Revolving | |
| Previous Owner | $316,416 | Purchase Money Mortgage | |
| Previous Owner | $271,200 | Negative Amortization | |
| Previous Owner | $200,000 | Purchase Money Mortgage |
Property History
| Date | Event | Price | Change | Sq Ft Price |
|---|---|---|---|---|
| 05/28/2019 05/28/19 | Sold | $465,000 | 0.0% | $224 / Sq Ft |
| 04/28/2019 04/28/19 | Pending | -- | -- | -- |
| 03/07/2019 03/07/19 | For Sale | $465,000 | +9.5% | $224 / Sq Ft |
| 10/16/2017 10/16/17 | Sold | $424,800 | -5.4% | $205 / Sq Ft |
| 09/05/2017 09/05/17 | Pending | -- | -- | -- |
| 04/20/2017 04/20/17 | For Sale | $449,000 | -- | $216 / Sq Ft |
Tax History Compared to Growth
Tax History
| Year | Tax Paid | Tax Assessment Tax Assessment Total Assessment is a certain percentage of the fair market value that is determined by local assessors to be the total taxable value of land and additions on the property. | Land | Improvement |
|---|---|---|---|---|
| 2025 | $6,025 | $970,493 | $66,929 | $903,564 |
| 2023 | $6,025 | $498,571 | $64,331 | $434,240 |
| 2022 | $5,855 | $488,796 | $63,070 | $425,726 |
| 2021 | $5,742 | $479,213 | $61,834 | $417,379 |
| 2020 | $5,645 | $474,300 | $61,200 | $413,100 |
| 2019 | $5,071 | $433,500 | $81,600 | $351,900 |
| 2018 | $4,897 | $425,000 | $80,000 | $345,000 |
| 2017 | $4,362 | $376,000 | $105,000 | $271,000 |
| 2016 | $4,004 | $340,000 | $92,000 | $248,000 |
| 2015 | $3,981 | $334,000 | $94,000 | $240,000 |
| 2014 | $3,745 | $322,000 | $90,000 | $232,000 |
Agents Affiliated with this Home
-

Seller's Agent in 2019
Dora Dillman
Idyllwild Realty-Village Center Office
(951) 288-5604
99 Total Sales
-
M
Buyer's Agent in 2019
MARJORIE MUIR
Muirs Mountain Realty
(951) 440-0114
56 Total Sales
-
T
Seller's Agent in 2017
Timothy McTavish
Pacific Sothebys
(760) 619-4765
147 Total Sales
-
N
Buyer's Agent in 2017
NonMember AgentDefault
NonMember OfficeDefault
Map
Source: The MLS
MLS Number: 17-222960PS
APN: 565-242-019
- 26823 Crestview Dr
- 53962 Marian View Dr
- 53825 Marian View Dr
- Lot 8 Saunders Meadow Rd Unit 8
- 26540 Crestview Dr
- 53810 Country Club Dr Unit A/B
- 26530 Crestview Dr
- 53705 Country Club Dr
- 53705 Idyllbrook Dr
- 53150-4S02 53150-4s02
- 53650 Country Club Dr
- 53635 Country Club Dr
- 26748 Mcmahan
- 54105 S Circle Dr
- 0 Valley-View
- 54370 Valley-View
- 54420 Village View Dr
- 53545 Double View Dr
- 53560 Country Club Dr
- 27450 Saunders Meadow Rd
