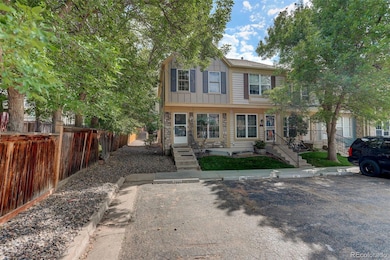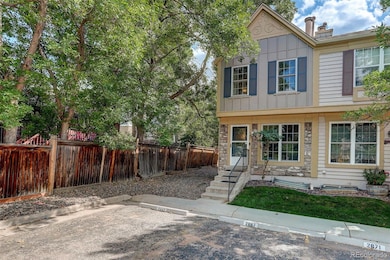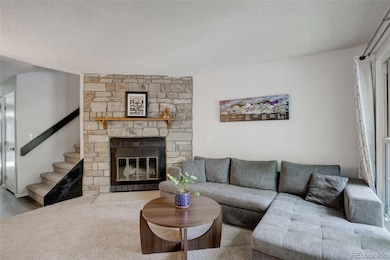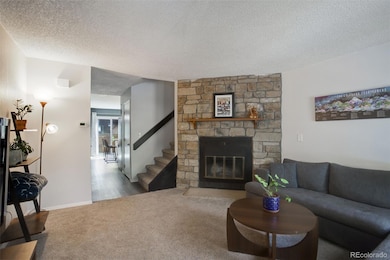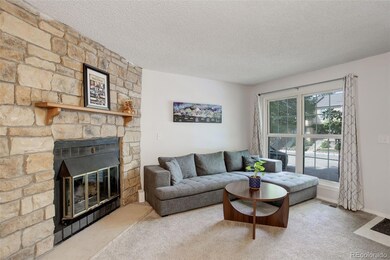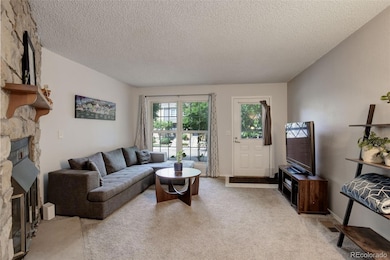
2667 E Nichols Cir Centennial, CO 80122
Forest Park NeighborhoodHighlights
- Outdoor Pool
- Vaulted Ceiling
- Solid Surface Countertops
- Sandburg Elementary School Rated A-
- End Unit
- Eat-In Kitchen
About This Home
As of January 2025Charming townhome in Centennial, offering a well-balanced blend of comfort and convenience. With 2 bedrooms and 3 bathrooms, this home is designed to provide ample space and privacy. It features modern amenities and stylish finishes, creating a welcoming atmosphere. The basement has another bathroom stubbed in ready for finishing to your liking. The property is situated in a desirable location with easy access to walking trails, perfect for outdoor enthusiasts who enjoy exploring the natural beauty of the area. Nearby shopping and dining options add to the convenience, ensuring that everything you need is just a short distance away. For commuters, the townhome’s proximity to C-470 makes it an excellent choice, providing a straightforward route for travel across the region. Overall, this townhome offers a well-rounded lifestyle with its blend of location advantages and contemporary living spaces.
Last Agent to Sell the Property
Coldwell Banker Realty BK Brokerage Phone: 719-205-2184 License #100034575 Listed on: 09/06/2024

Townhouse Details
Home Type
- Townhome
Est. Annual Taxes
- $2,537
Year Built
- Built in 1984
Lot Details
- 741 Sq Ft Lot
- Property fronts a private road
- End Unit
- 1 Common Wall
HOA Fees
- $443 Monthly HOA Fees
Home Design
- Frame Construction
- Composition Roof
- Wood Siding
- Concrete Perimeter Foundation
Interior Spaces
- 2-Story Property
- Vaulted Ceiling
- Wood Burning Fireplace
- Double Pane Windows
- Living Room with Fireplace
- Dining Room
Kitchen
- Eat-In Kitchen
- Self-Cleaning Oven
- Microwave
- Dishwasher
- Solid Surface Countertops
- Disposal
Flooring
- Carpet
- Laminate
- Tile
Bedrooms and Bathrooms
- 2 Bedrooms
Laundry
- Laundry Room
- Dryer
- Washer
Basement
- Bedroom in Basement
- Stubbed For A Bathroom
Home Security
Parking
- 2 Parking Spaces
- Driveway
Outdoor Features
- Outdoor Pool
- Patio
Schools
- Sandburg Elementary School
- Powell Middle School
- Arapahoe High School
Utilities
- Forced Air Heating and Cooling System
- Natural Gas Connected
- High Speed Internet
- Cable TV Available
Listing and Financial Details
- Exclusions: Seller Personal Property
- Assessor Parcel Number 032370572
Community Details
Overview
- Association fees include insurance, ground maintenance, maintenance structure, sewer, snow removal, trash, water
- Highlands View HOA, Phone Number (303) 693-2118
- Highland View Townhomes Community
- Highland View Subdivision
Recreation
- Tennis Courts
- Community Pool
Security
- Carbon Monoxide Detectors
- Fire and Smoke Detector
Ownership History
Purchase Details
Home Financials for this Owner
Home Financials are based on the most recent Mortgage that was taken out on this home.Purchase Details
Home Financials for this Owner
Home Financials are based on the most recent Mortgage that was taken out on this home.Purchase Details
Home Financials for this Owner
Home Financials are based on the most recent Mortgage that was taken out on this home.Purchase Details
Purchase Details
Similar Homes in Centennial, CO
Home Values in the Area
Average Home Value in this Area
Purchase History
| Date | Type | Sale Price | Title Company |
|---|---|---|---|
| Special Warranty Deed | $385,000 | Guardian Title | |
| Special Warranty Deed | $375,000 | Homestead Title & Escrow | |
| Warranty Deed | $67,600 | -- | |
| Deed | -- | -- | |
| Deed | -- | -- |
Mortgage History
| Date | Status | Loan Amount | Loan Type |
|---|---|---|---|
| Open | $378,026 | FHA | |
| Previous Owner | $378,464 | VA | |
| Previous Owner | $172,000 | New Conventional | |
| Previous Owner | $56,000 | New Conventional | |
| Previous Owner | $63,300 | Unknown | |
| Previous Owner | $67,950 | FHA |
Property History
| Date | Event | Price | Change | Sq Ft Price |
|---|---|---|---|---|
| 01/31/2025 01/31/25 | Sold | $385,000 | 0.0% | $353 / Sq Ft |
| 01/06/2025 01/06/25 | Pending | -- | -- | -- |
| 09/06/2024 09/06/24 | For Sale | $385,000 | +2.7% | $353 / Sq Ft |
| 09/29/2022 09/29/22 | Sold | $375,000 | 0.0% | $343 / Sq Ft |
| 08/26/2022 08/26/22 | Pending | -- | -- | -- |
| 08/12/2022 08/12/22 | For Sale | $375,000 | -- | $343 / Sq Ft |
Tax History Compared to Growth
Tax History
| Year | Tax Paid | Tax Assessment Tax Assessment Total Assessment is a certain percentage of the fair market value that is determined by local assessors to be the total taxable value of land and additions on the property. | Land | Improvement |
|---|---|---|---|---|
| 2024 | $2,537 | $22,385 | -- | -- |
| 2023 | $2,537 | $22,385 | $0 | $0 |
| 2022 | $2,317 | $19,258 | $0 | $0 |
| 2021 | $2,316 | $19,258 | $0 | $0 |
| 2020 | $2,145 | $18,333 | $0 | $0 |
| 2019 | $2,032 | $18,333 | $0 | $0 |
| 2018 | $1,769 | $16,006 | $0 | $0 |
| 2017 | $1,638 | $16,006 | $0 | $0 |
| 2016 | $1,501 | $14,161 | $0 | $0 |
| 2015 | $772 | $14,161 | $0 | $0 |
| 2014 | -- | $10,611 | $0 | $0 |
| 2013 | -- | $10,170 | $0 | $0 |
Agents Affiliated with this Home
-
Jina Hammett

Seller's Agent in 2025
Jina Hammett
Coldwell Banker Realty BK
(720) 253-3505
2 in this area
88 Total Sales
-
The Hunts

Buyer's Agent in 2025
The Hunts
MB The Hunts Real Estate Group
(303) 868-8344
1 in this area
60 Total Sales
-
Justin Acker

Seller's Agent in 2022
Justin Acker
Berkshire Hathaway HomeServices Colorado, LLC - Highlands Ranch Real Estate
(303) 880-7109
1 in this area
34 Total Sales
Map
Source: REcolorado®
MLS Number: 3943674
APN: 2077-36-3-17-150
- 2797 E Nichols Cir
- 2660 E Otero Place Unit 7
- 8022 S Columbine Ct
- 2686 E Otero Place Unit 10
- 2690 E Otero Place Unit 7
- 8108 S Fillmore Cir
- 8181 S Fillmore Cir
- 8197 S Fillmore Way
- 8182 S York Ct
- 8231 S Fillmore Way
- 7877 S University Way Unit 7877
- 8259 S Fillmore Cir
- 3127 E Long Cir S
- 3187 E Long Cir S
- 2109 E Phillips Place
- 2181 E Phillips Ln
- 8269 S Gaylord Cir
- 7873 S Vine St
- 7659 S Fillmore Way
- 8208 S High Ct Unit 14A

