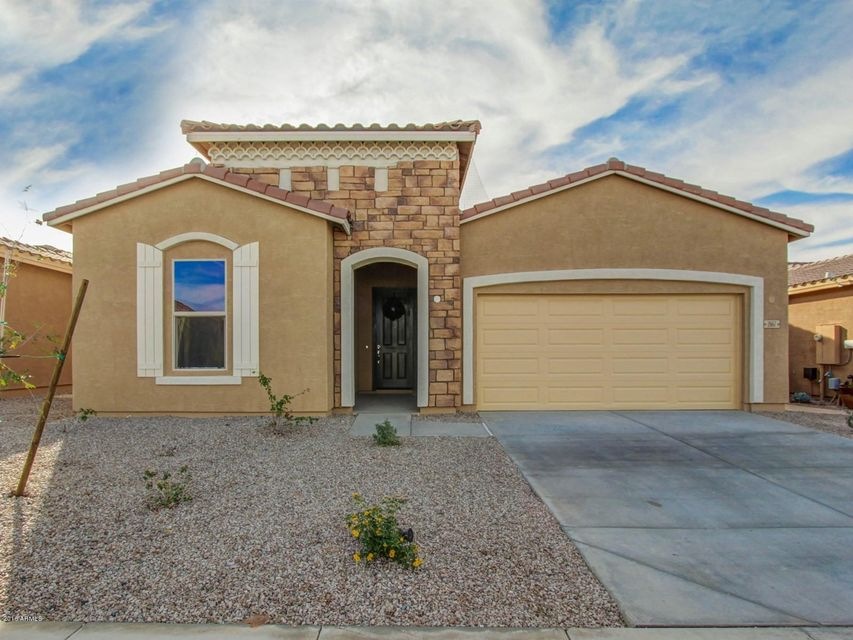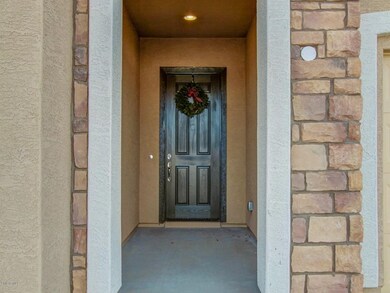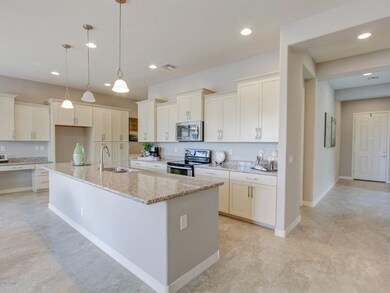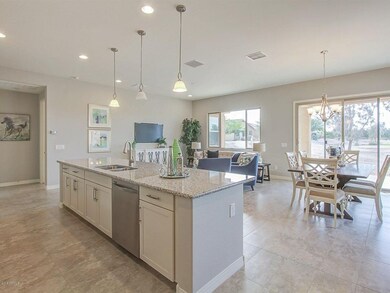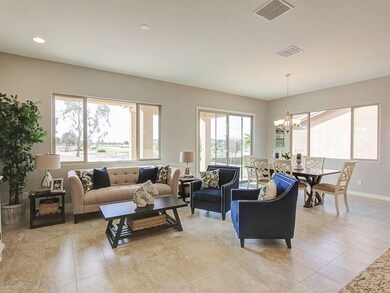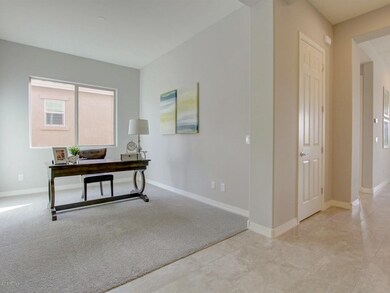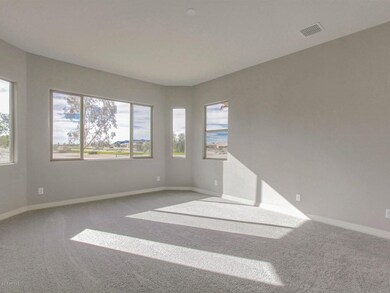
2667 E Questa Trail Casa Grande, AZ 85194
Estimated Value: $401,674 - $431,000
Highlights
- Golf Course Community
- Heated Spa
- Clubhouse
- Fitness Center
- Home Energy Rating Service (HERS) Rated Property
- Granite Countertops
About This Home
Brand new energy efficient home ready NOW! Retire like you mean it! This Lennon boasts a spacious kitchen with center island, upgraded granite, staggered Sonoma maple cabinets, Whirlpool SS appliances and walk in pantry open to Great room, with 18'' tile flooring and 2 tone paint, ideal for entertaining. Secluded Master suite has huge walk in closet and luxurious Master bath with dual sinks. Wonderful floor plan with 2 guest bedrooms and a den split from the Master. Take advantage of the heated pool and spa, sport courts, game room, fitness center and hobby rooms at Mission Royale. Known for their energy efficient features, our homes help you live a healthier and quieter lifestyle while saving you thousands of dollars on your utility bills.
Last Listed By
Meritage Homes of Arizona, Inc License #BR549667000 Listed on: 05/16/2016
Home Details
Home Type
- Single Family
Est. Annual Taxes
- $3,041
Year Built
- Built in 2016
Lot Details
- 5,350 Sq Ft Lot
- Desert faces the front of the property
- Sprinklers on Timer
HOA Fees
- Property has a Home Owners Association
Parking
- 2 Car Direct Access Garage
Home Design
- Wood Frame Construction
- Spray Foam Insulation
- Tile Roof
- Stucco
Interior Spaces
- 1,828 Sq Ft Home
- 1-Story Property
- Ceiling height of 9 feet or more
- Double Pane Windows
- Low Emissivity Windows
- Vinyl Clad Windows
Kitchen
- Eat-In Kitchen
- Breakfast Bar
- Built-In Microwave
- Dishwasher
- Kitchen Island
- Granite Countertops
Flooring
- Carpet
- Tile
Bedrooms and Bathrooms
- 2 Bedrooms
- Walk-In Closet
- Primary Bathroom is a Full Bathroom
- 2.5 Bathrooms
- Dual Vanity Sinks in Primary Bathroom
- Low Flow Plumbing Fixtures
Laundry
- Laundry in unit
- Washer and Dryer Hookup
Pool
- Heated Spa
- Heated Pool
Schools
- Adult Elementary And Middle School
- Adult High School
Utilities
- Heating Available
- Water Softener
- High Speed Internet
- Cable TV Available
Additional Features
- Grab Bar In Bathroom
- Home Energy Rating Service (HERS) Rated Property
- Covered patio or porch
Listing and Financial Details
- Tax Lot 1293
- Assessor Parcel Number 505-90-574
Community Details
Overview
- Aam Association, Phone Number (520) 421-9191
- Built by Meritage Homes
- Mission Royale Subdivision, Lennon 1820B Floorplan
- FHA/VA Approved Complex
Amenities
- Clubhouse
- Theater or Screening Room
- Recreation Room
Recreation
- Golf Course Community
- Tennis Courts
- Fitness Center
- Heated Community Pool
- Community Spa
Ownership History
Purchase Details
Home Financials for this Owner
Home Financials are based on the most recent Mortgage that was taken out on this home.Similar Homes in Casa Grande, AZ
Home Values in the Area
Average Home Value in this Area
Purchase History
| Date | Buyer | Sale Price | Title Company |
|---|---|---|---|
| Kautzman Bruce | $305,000 | Carefree Title Agency Llc |
Mortgage History
| Date | Status | Borrower | Loan Amount |
|---|---|---|---|
| Open | Kautzman Bruce | $2,745,003 |
Property History
| Date | Event | Price | Change | Sq Ft Price |
|---|---|---|---|---|
| 04/25/2017 04/25/17 | Pending | -- | -- | -- |
| 04/04/2017 04/04/17 | Price Changed | $312,497 | +0.7% | $171 / Sq Ft |
| 03/01/2017 03/01/17 | Price Changed | $310,294 | +0.8% | $170 / Sq Ft |
| 01/10/2017 01/10/17 | Price Changed | $307,874 | +1.6% | $168 / Sq Ft |
| 01/04/2017 01/04/17 | Price Changed | $303,000 | +0.3% | $166 / Sq Ft |
| 12/01/2016 12/01/16 | Price Changed | $302,000 | +0.3% | $165 / Sq Ft |
| 10/03/2016 10/03/16 | Price Changed | $301,000 | +1.0% | $165 / Sq Ft |
| 09/16/2016 09/16/16 | Price Changed | $298,000 | -0.6% | $163 / Sq Ft |
| 06/09/2016 06/09/16 | Price Changed | $299,900 | -0.2% | $164 / Sq Ft |
| 06/07/2016 06/07/16 | Price Changed | $300,405 | +0.1% | $164 / Sq Ft |
| 05/19/2016 05/19/16 | Price Changed | $300,100 | -0.7% | $164 / Sq Ft |
| 05/16/2016 05/16/16 | For Sale | $302,249 | -- | $165 / Sq Ft |
Tax History Compared to Growth
Tax History
| Year | Tax Paid | Tax Assessment Tax Assessment Total Assessment is a certain percentage of the fair market value that is determined by local assessors to be the total taxable value of land and additions on the property. | Land | Improvement |
|---|---|---|---|---|
| 2025 | $3,041 | $37,324 | -- | -- |
| 2024 | $2,809 | $42,878 | -- | -- |
| 2023 | $2,855 | $33,289 | $10,000 | $23,289 |
| 2022 | $2,809 | $26,348 | $10,000 | $16,348 |
| 2021 | $2,982 | $25,330 | $0 | $0 |
| 2020 | $2,893 | $24,898 | $0 | $0 |
| 2019 | $2,745 | $23,856 | $0 | $0 |
| 2018 | $2,720 | $23,408 | $0 | $0 |
| 2017 | $2,557 | $0 | $0 | $0 |
| 2016 | $2,505 | $16,000 | $16,000 | $0 |
| 2014 | -- | $800 | $800 | $0 |
Agents Affiliated with this Home
-
Joseph Elberts
J
Seller's Agent in 2017
Joseph Elberts
Meritage Homes of Arizona, Inc
(480) 515-8100
209 in this area
3,645 Total Sales
-

Buyer's Agent in 2017
Lyle Jones
eXp Realty
Map
Source: Arizona Regional Multiple Listing Service (ARMLS)
MLS Number: 5443647
APN: 505-90-574
- 240 N Monterey Ct
- 34 N Agua Fria Ln
- 2611 E San Paulo Dr
- 9 N Agua Fria Ln
- 10 N Agua Fria Ln
- 22 S Mesilla Ln
- 2623 E Marcos Dr
- 2611 E San Simeon Dr
- 189 N Rainbow Way
- 2643 E San Ricardo Trail
- 391 N San Ricardo Trail
- 126 N San Juan Trail
- 2596 E Desert Wind Dr
- 429 N San Ricardo Trail
- 2635 E Desert Wind Dr
- 135 S Verde Ln
- 188 N Nueva Ln
- 2471 E Valencia Dr
- 70 S Laura Ln
- 2464 E Hancock Trail
- 2667 E Questa Trail
- 2671 E Questa Trail
- 2663 E Questa Trail
- 2675 E Questa Trail
- 135 N Agua Fria Ln
- 2659 E Questa Trail
- 222 N Monterey Ct
- 2655 E Questa Trail
- 119 N Agua Fria Ln
- 221 N Monterey Ct
- 103 N Agua Fria Ln
- 182 N Agua Fria Ln
- 2647 E Questa Trail
- 194 N Agua Fria Ln
- 233 N Monterey Ct
- 206 N Agua Fria Ln
- 136 N Agua Fria Ln
- 254 N Monterey Ct
