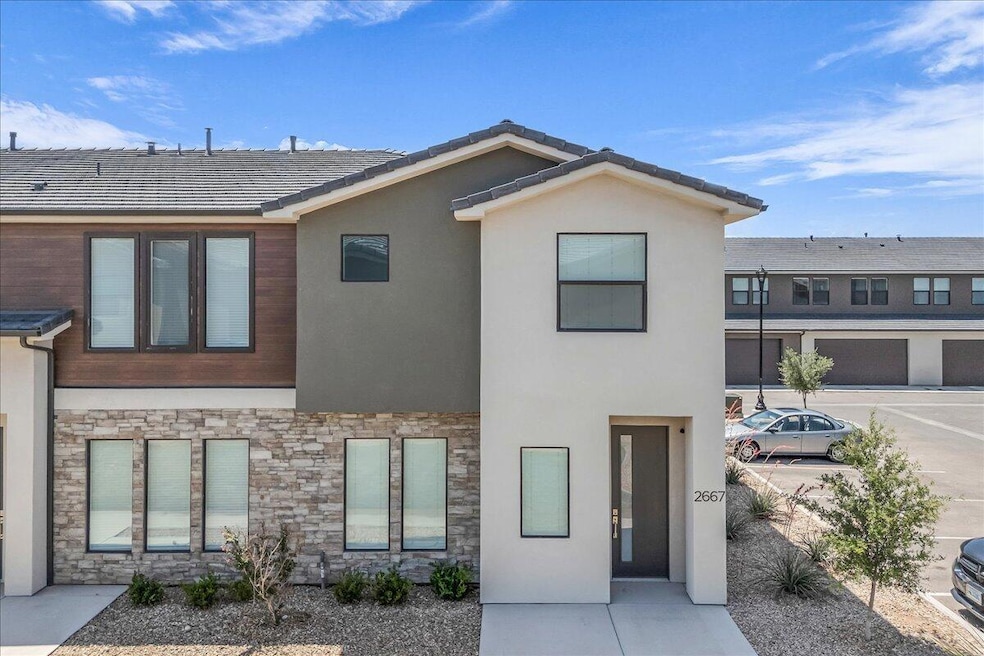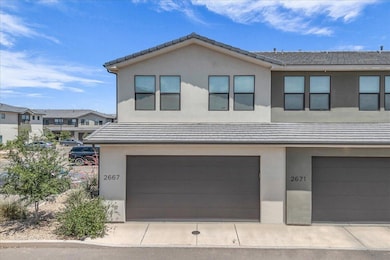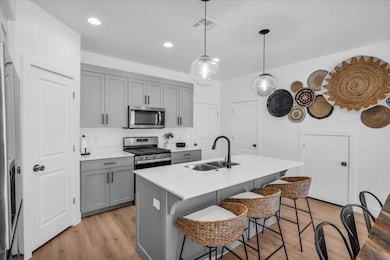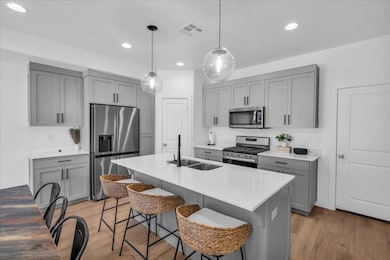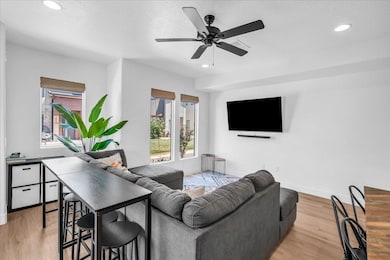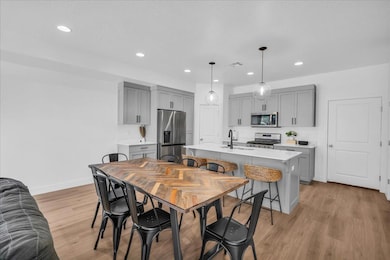
2667 E Wake Forest Ln St. George, UT 84790
Estimated payment $2,651/month
Highlights
- Corner Lot
- Heated Community Pool
- Double Pane Windows
- Washington Fields Intermediate School Rated A-
- Attached Garage
- Walk-In Closet
About This Home
This darling townhome in Woodland Estates is a modern gem, built in 2022 and gently used as a second home. The functional layout is designed for ease and comfort, with the kitchen, living room, and a convenient half bathroom located on the main floor. Upstairs, you'll find the bedrooms and full bathrooms, including a stunning primary suite complete with a walk-in shower and closet for added luxury. The laundry room offers extra storage cabinets for enhanced organization. The HOA amenities are unmatched, featuring a pool, lazy river, hot tub, and pickleball courts—perfect for relaxation and recreation. Situated in a vibrant and friendly community, the location is ideal, within walking distance to Lin's Market, schools, medical facilities, and much more.
Open House Schedule
-
Friday, June 13, 20259:00 am to 12:00 pm6/13/2025 9:00:00 AM +00:006/13/2025 12:00:00 PM +00:00Add to Calendar
Townhouse Details
Home Type
- Townhome
Est. Annual Taxes
- $2,542
Year Built
- Built in 2022
Lot Details
- 1,307 Sq Ft Lot
- Landscaped
- Sprinkler System
HOA Fees
- $174 Monthly HOA Fees
Parking
- Attached Garage
- Garage Door Opener
Home Design
- Slab Foundation
- Tile Roof
- Steel Siding
- Stucco Exterior
- Stone Exterior Construction
Interior Spaces
- 1,552 Sq Ft Home
- 2-Story Property
- Ceiling Fan
- Double Pane Windows
Kitchen
- Free-Standing Range
- Microwave
- Dishwasher
- Disposal
Bedrooms and Bathrooms
- 3 Bedrooms
- Primary bedroom located on second floor
- Walk-In Closet
- 3 Bathrooms
Outdoor Features
- Patio
- Exterior Lighting
Schools
- Riverside Elementary School
- Crimson Cliffs Middle School
- Crimson Cliffs High School
Utilities
- Central Air
- Heating System Uses Natural Gas
- Water Softener is Owned
Listing and Financial Details
- Assessor Parcel Number SG-WET-3-125
Community Details
Overview
- Woodland Estates Townhomes Subdivision
Recreation
- Heated Community Pool
- Fenced Community Pool
- Community Spa
Map
Home Values in the Area
Average Home Value in this Area
Tax History
| Year | Tax Paid | Tax Assessment Tax Assessment Total Assessment is a certain percentage of the fair market value that is determined by local assessors to be the total taxable value of land and additions on the property. | Land | Improvement |
|---|---|---|---|---|
| 2023 | $2,585 | $386,200 | $80,000 | $306,200 |
| 2022 | $607 | $70,000 | $70,000 | $0 |
| 2021 | $0 | $0 | $0 | $0 |
Property History
| Date | Event | Price | Change | Sq Ft Price |
|---|---|---|---|---|
| 06/09/2025 06/09/25 | For Sale | $405,000 | -- | $261 / Sq Ft |
Purchase History
| Date | Type | Sale Price | Title Company |
|---|---|---|---|
| Warranty Deed | -- | Old Republic Title |
Mortgage History
| Date | Status | Loan Amount | Loan Type |
|---|---|---|---|
| Open | $382,712 | New Conventional | |
| Previous Owner | $955,000 | New Conventional |
Similar Homes in the area
Source: Washington County Board of REALTORS®
MLS Number: 25-262105
APN: 1092551
- 2667 E Wake Forest Ln
- 2689 E Moorland Dr
- 2798 E Moorland Dr
- 2750 E Moorland Dr
- 2815 Stonedale Dr
- 1081 S 2910 E
- 1021 Churrea Dr
- 2851 E 1190 S
- 2688 E 1240 S
- 2590 E 1240 S
- 1291 S 2580 E
- 0 Tagans Way Unit 24-253780
- 0 Tagans Way Unit 24-253779
- 0 Tagans Way Unit 24-253777
- 0 Tagans Way Unit 24-253776
- 0 Tagans Way Unit 24-253774
- 0 Tagans Way Unit 24-253755
- 0 Tagans Way Unit 24-253754
- 0 Tagans Way Unit 24-253753
- 316 S 2450 E Unit 34
