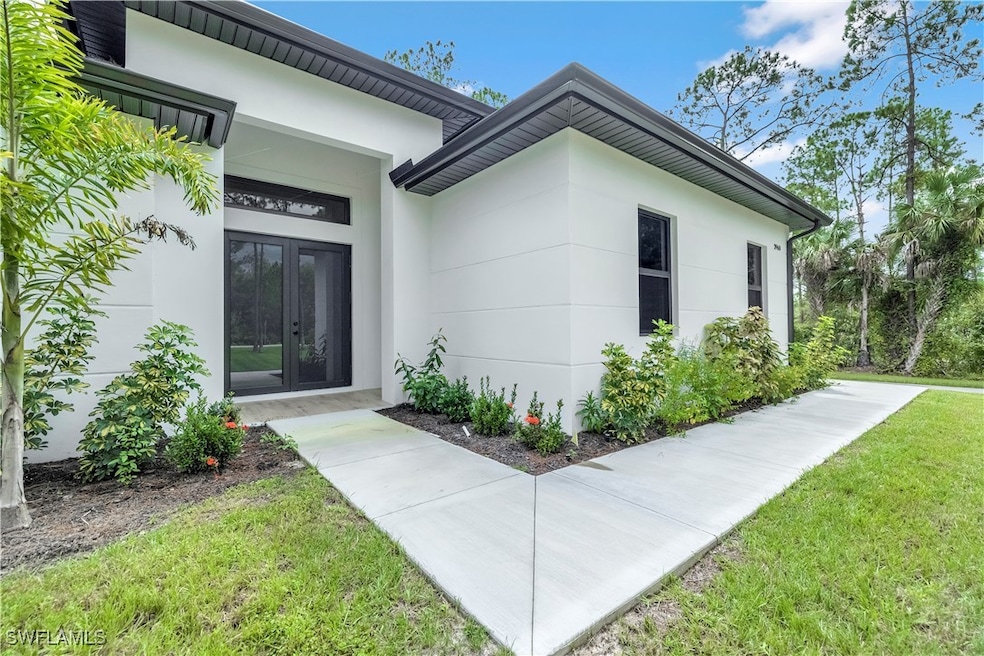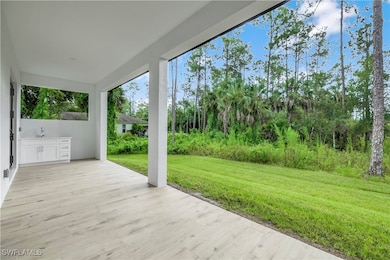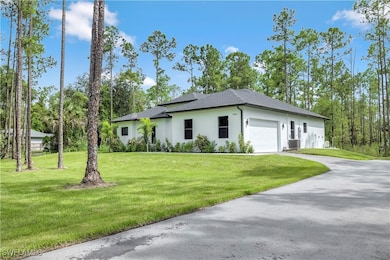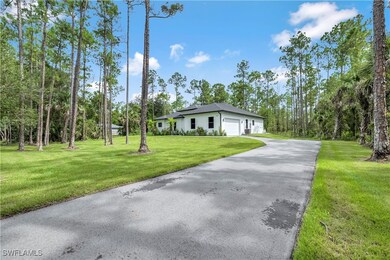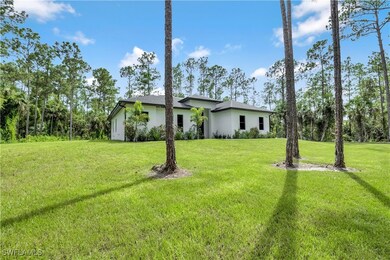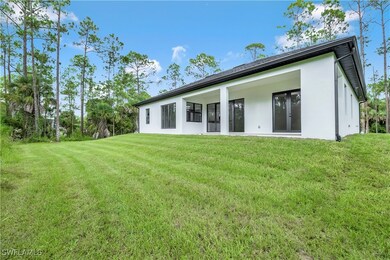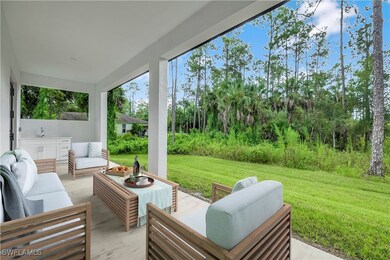2668 39th Ave NE Naples, FL 34120
Rural Estates NeighborhoodEstimated payment $3,490/month
Highlights
- View of Trees or Woods
- 2.27 Acre Lot
- Outdoor Kitchen
- Estates Elementary School Rated A-
- Florida Architecture
- Great Room
About This Home
Amazing home being built in a 2.27 acres rare 100% upland lot, in the area of Golden Gate Estates, will feature 3 bedrooms + Den, 2.5 bath, & 2 car garage! Living area of 1,900 sq.ft and a grand total of 2,627 sq.ft. Upgrades include wood plank porcelain tile throughout, crown molding, quartz countertops, stainless steel appliances, and solid wood cabinets! The living room and master suite will boast tray ceilings. Master wing will feature an oversized bedroom, 2 spacious Closets, double vanity, and glass door enclosed shower. The outside of this home will not disappoint either with a Summer Kitchen and a beautiful landscape, auto sprinkler system, and a large lanai. Impact resistant windows/doors! Your brand new home will be ready in November 2025! *Pictures are from another same model home*.
Listing Agent
Mauricio Teixeira de Carvalho Pere
Premiere Plus Realty Company License #249530290 Listed on: 10/27/2025

Home Details
Home Type
- Single Family
Est. Annual Taxes
- $780
Year Built
- Built in 2025 | Under Construction
Lot Details
- 2.27 Acre Lot
- Lot Dimensions are 150 x 660 x 150 x 660
- North Facing Home
- Oversized Lot
Parking
- 2 Car Attached Garage
- Garage Door Opener
Home Design
- Florida Architecture
- Shingle Roof
- Stucco
Interior Spaces
- 1,900 Sq Ft Home
- 1-Story Property
- Crown Molding
- Tray Ceiling
- French Doors
- Entrance Foyer
- Great Room
- Open Floorplan
- Tile Flooring
- Views of Woods
- Laundry Tub
Kitchen
- Range
- Microwave
- Freezer
- Dishwasher
- Kitchen Island
Bedrooms and Bathrooms
- 3 Bedrooms
- Walk-In Closet
- Dual Sinks
- Shower Only
- Separate Shower
Home Security
- Impact Glass
- High Impact Door
Outdoor Features
- Outdoor Kitchen
Utilities
- Central Heating and Cooling System
- Well
- Septic Tank
Community Details
- No Home Owners Association
- Golden Gate Estates Subdivision
Listing and Financial Details
- Legal Lot and Block 1 / 58
- Assessor Parcel Number 39895400006
Map
Home Values in the Area
Average Home Value in this Area
Tax History
| Year | Tax Paid | Tax Assessment Tax Assessment Total Assessment is a certain percentage of the fair market value that is determined by local assessors to be the total taxable value of land and additions on the property. | Land | Improvement |
|---|---|---|---|---|
| 2025 | $780 | $36,336 | -- | -- |
| 2024 | $813 | $33,033 | -- | -- |
| 2023 | $813 | $30,030 | $0 | $0 |
| 2022 | $674 | $27,300 | $0 | $0 |
| 2021 | $459 | $24,818 | $0 | $0 |
| 2020 | $452 | $22,562 | $0 | $0 |
| 2019 | $401 | $20,511 | $0 | $0 |
| 2018 | $366 | $18,646 | $0 | $0 |
| 2017 | $290 | $16,951 | $0 | $0 |
| 2016 | $260 | $15,410 | $0 | $0 |
| 2015 | $243 | $14,009 | $0 | $0 |
| 2014 | $206 | $12,735 | $0 | $0 |
Property History
| Date | Event | Price | List to Sale | Price per Sq Ft |
|---|---|---|---|---|
| 10/27/2025 10/27/25 | For Sale | $649,900 | -- | $342 / Sq Ft |
Purchase History
| Date | Type | Sale Price | Title Company |
|---|---|---|---|
| Warranty Deed | $140,000 | New Beginnings Title Company | |
| Warranty Deed | $140,000 | New Beginnings Title Company | |
| Personal Reps Deed | $130,000 | New Beginnings Title Company | |
| Personal Reps Deed | $130,000 | New Beginnings Title Company |
Source: Florida Gulf Coast Multiple Listing Service
MLS Number: 225077007
APN: 39895400006
- 2224 Dancy St
- 2941 37th Ave NE
- 2049 Fairmont Ln
- 2155 Hamlin St
- 2537 Kona Way
- 2133 Fairmont Ln
- 2648 Vine Ave
- 2620 Vine Ave
- 2616 Vine Ave
- 2665 Vine Ave
- 2511 Vine Ave
- 2093 Satsuma Ln
- 2870 Blossom Way
- 2878 Blossom Way
- 2672 Blossom Way
- 2656 Blossom Way
- 2827 Blossom Way
- 2775 Blossom Way
- 1910 Papaya Ln
- 637 Grand Rapids Blvd
