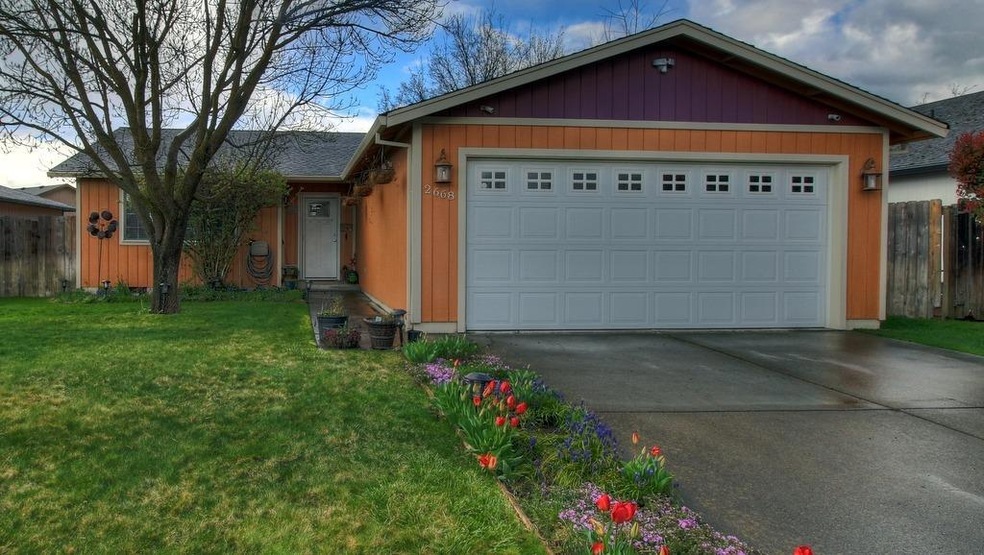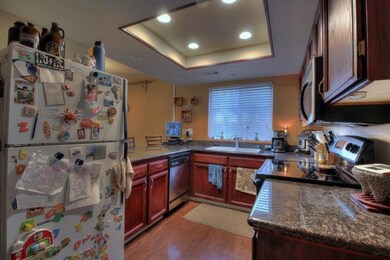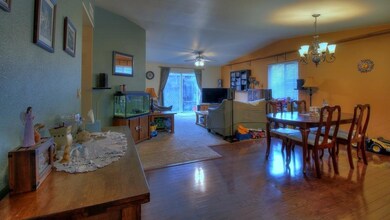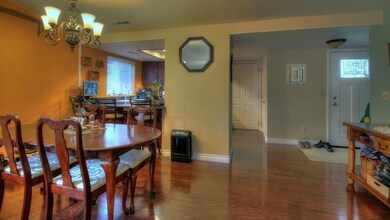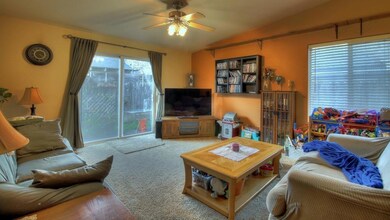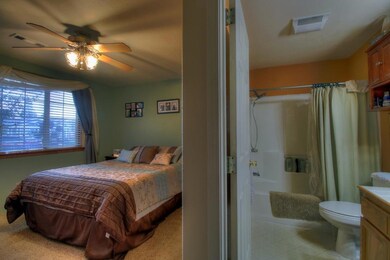
2668 Cummings Ln Medford, OR 97501
Northwest Medford NeighborhoodHighlights
- Territorial View
- Ranch Style House
- 2 Car Attached Garage
- Vaulted Ceiling
- Wood Flooring
- Double Pane Windows
About This Home
As of April 2022Super clean and well maintained home with plenty of upgrades and remodeling done. This 3 bedroom 2 full bath home features an open and bright floor plan, vaulted ceilings, walk in closets, pantry in kitchen, stainless appliances, granite counter tops, hardwood floors, beautiful landscaping with sprinklers, large master bedroom, excellent garage, and much more. No disappointment with this one - This truly is a great home and ready to enjoy!
Last Agent to Sell the Property
John L. Scott Medford License #990100063 Listed on: 04/03/2019

Home Details
Home Type
- Single Family
Est. Annual Taxes
- $2,308
Year Built
- Built in 1994
Lot Details
- 4,792 Sq Ft Lot
- Fenced
- Level Lot
- Property is zoned SFR-10, SFR-10
Parking
- 2 Car Attached Garage
- Driveway
Home Design
- Ranch Style House
- Frame Construction
- Composition Roof
- Concrete Perimeter Foundation
Interior Spaces
- 1,200 Sq Ft Home
- Vaulted Ceiling
- Double Pane Windows
- Vinyl Clad Windows
- Territorial Views
- Fire and Smoke Detector
Kitchen
- Oven
- Cooktop
- Dishwasher
- Disposal
Flooring
- Wood
- Carpet
- Vinyl
Bedrooms and Bathrooms
- 3 Bedrooms
- Walk-In Closet
- 2 Full Bathrooms
Outdoor Features
- Patio
Schools
- Howard Elementary School
- Mcloughlin Middle School
- North Medford High School
Utilities
- Forced Air Heating and Cooling System
- Heat Pump System
- Water Heater
Listing and Financial Details
- Exclusions: See remarks
- Assessor Parcel Number 10825209
Ownership History
Purchase Details
Home Financials for this Owner
Home Financials are based on the most recent Mortgage that was taken out on this home.Purchase Details
Home Financials for this Owner
Home Financials are based on the most recent Mortgage that was taken out on this home.Similar Homes in Medford, OR
Home Values in the Area
Average Home Value in this Area
Purchase History
| Date | Type | Sale Price | Title Company |
|---|---|---|---|
| Warranty Deed | $249,900 | First American Title | |
| Warranty Deed | $216,000 | First American Title Insuran |
Mortgage History
| Date | Status | Loan Amount | Loan Type |
|---|---|---|---|
| Closed | $50,000 | Credit Line Revolving | |
| Open | $243,600 | New Conventional | |
| Closed | $245,373 | FHA | |
| Previous Owner | $200,020 | New Conventional | |
| Previous Owner | $177,700 | New Conventional | |
| Previous Owner | $172,800 | Purchase Money Mortgage |
Property History
| Date | Event | Price | Change | Sq Ft Price |
|---|---|---|---|---|
| 04/11/2022 04/11/22 | Sold | $330,000 | +1.5% | $275 / Sq Ft |
| 03/11/2022 03/11/22 | Pending | -- | -- | -- |
| 03/07/2022 03/07/22 | For Sale | $325,000 | +30.1% | $271 / Sq Ft |
| 05/15/2019 05/15/19 | Sold | $249,900 | 0.0% | $208 / Sq Ft |
| 04/09/2019 04/09/19 | Pending | -- | -- | -- |
| 04/03/2019 04/03/19 | For Sale | $249,900 | -- | $208 / Sq Ft |
Tax History Compared to Growth
Tax History
| Year | Tax Paid | Tax Assessment Tax Assessment Total Assessment is a certain percentage of the fair market value that is determined by local assessors to be the total taxable value of land and additions on the property. | Land | Improvement |
|---|---|---|---|---|
| 2024 | $2,691 | $180,120 | $84,500 | $95,620 |
| 2023 | $2,608 | $174,880 | $82,040 | $92,840 |
| 2022 | $2,545 | $174,880 | $82,040 | $92,840 |
| 2021 | $2,479 | $169,790 | $79,650 | $90,140 |
| 2020 | $2,426 | $164,850 | $77,330 | $87,520 |
| 2019 | $2,369 | $155,390 | $72,890 | $82,500 |
| 2018 | $2,308 | $150,870 | $70,770 | $80,100 |
| 2017 | $2,267 | $150,870 | $70,770 | $80,100 |
| 2016 | $2,282 | $142,220 | $66,710 | $75,510 |
| 2015 | $2,193 | $142,220 | $66,710 | $75,510 |
| 2014 | $2,146 | $134,060 | $62,870 | $71,190 |
Agents Affiliated with this Home
-
Scott Gephart

Seller's Agent in 2022
Scott Gephart
eXp Realty, LLC
(541) 941-0657
5 in this area
82 Total Sales
-
Joe Yates
J
Seller Co-Listing Agent in 2022
Joe Yates
eXp Realty, LLC
(888) 814-9613
5 in this area
173 Total Sales
-
DeAnna Sickler & Dyan Lane

Buyer's Agent in 2022
DeAnna Sickler & Dyan Lane
John L. Scott Ashland
(541) 414-4663
10 in this area
404 Total Sales
-
Brian Luzny
B
Seller's Agent in 2019
Brian Luzny
John L. Scott Medford
(541) 779-3611
1 in this area
36 Total Sales
-
Patrick Havens
P
Seller Co-Listing Agent in 2019
Patrick Havens
John L. Scott Medford
32 Total Sales
-
Mike Hilaire

Buyer's Agent in 2019
Mike Hilaire
RE/MAX
(541) 631-8331
2 in this area
34 Total Sales
Map
Source: Oregon Datashare
MLS Number: 103000031
APN: 10825209
- 2810 Bear Cub Dr
- 217 Reanna Way
- 209 Reanna Way
- 2586 Merriman Rd
- 519 Mace Rd
- 2252 Table Rock Rd Unit SPC 220
- 2252 Table Rock Rd Unit SPC 228
- 2252 Table Rock Rd Unit SPC 102
- 2252 Table Rock Rd Unit 97
- 2573 Merriman Rd Unit 3300
- 2587 Merriman Rd Unit 3200
- 2621 Merriman Rd Unit 3000
- 2336 Table Rock Rd
- 2605 Merriman Rd Unit 3101
- 407 Hayes Ave
- 2772 Merriman Rd
- 2385 Table Rock Rd Unit 70
- 2385 Table Rock Rd Unit SPC 3
- 2385 Table Rock Rd Unit SPC 81
- 2385 Table Rock Rd Unit 46
