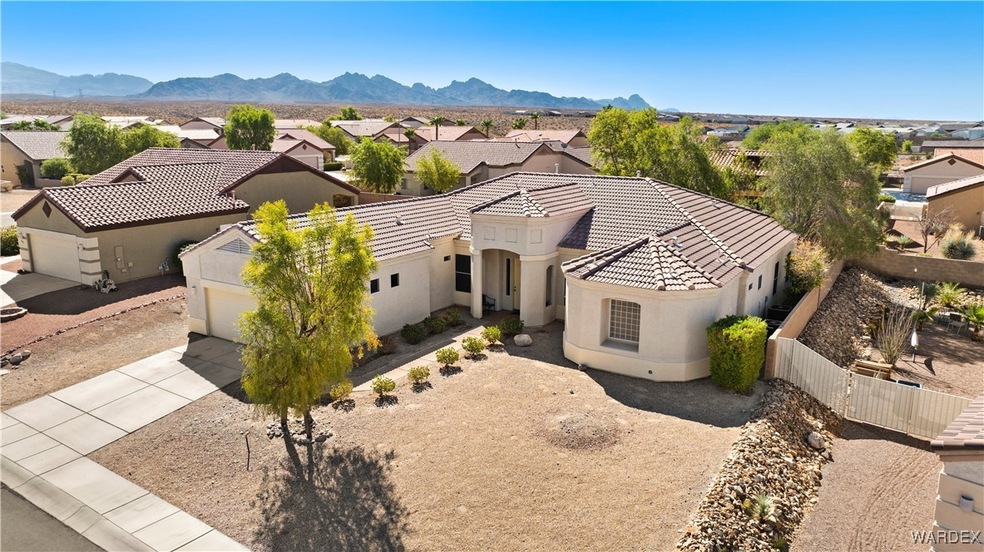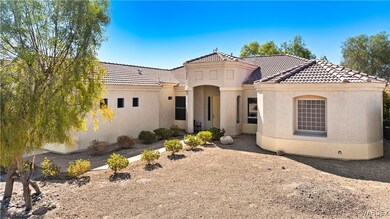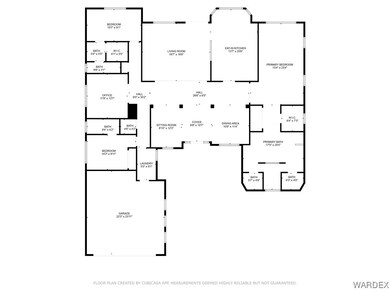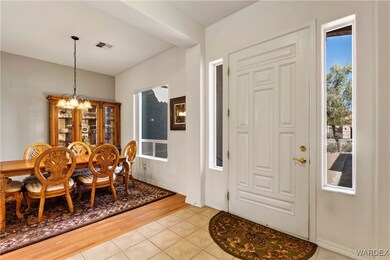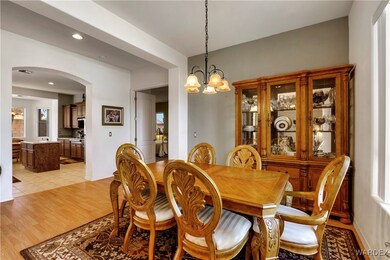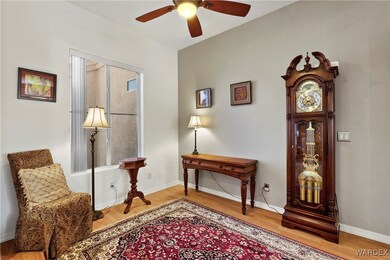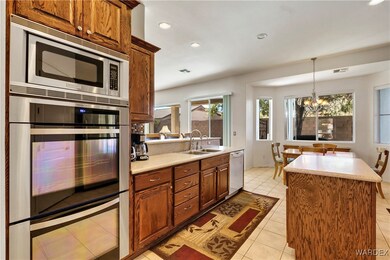
2668 Edgewater Dr Bullhead City, AZ 86442
Fox Creek NeighborhoodHighlights
- Senior Community
- Separate Formal Living Room
- Solid Surface Countertops
- Mountain View
- Great Room
- Community Pool
About This Home
As of October 2024Welcome to this beautifully designed three-bedroom, four-bathroom home with a den, located in the highly desirable, active adult, 55+ community of Fox Creek Sanctuary. This spacious 2,874 sq. ft. home, built in 2005, offers elegance and comfort throughout. The grand foyer opens to a formal dining area and a cozy sitting room, perfect for entertaining. The open-concept living space connects seamlessly to a gorgeous kitchen, featuring casual dining, richly stained oak cabinets with pullouts and organizers, Corian countertops, stainless steel appliances including double stack ovens, multi-burner gas range, and a microwave. The luxurious primary suite includes his and her closets, dual vanities with a makeup counter, a garden tub, a walkthrough shower with matching showerheads, and two private water closets with tallboy toilets. The split floor plan offers maximum privacy, with two Junior suites located on the opposite side of the home, plus a den, and half bath. Both guest suites have attached full baths for ultimate luxury. The expansive, fully fenced, private backyard has a large covered patio and mature trees. The community amenities include a pool, spa, and BBQ area, perfect for leisurely days spent outdoors. Schedule a showing today! The community amenities include a pool, spa, and BBQ area, perfect for leisurely days spent outdoors.
Last Agent to Sell the Property
Colorado River Top Producers Realty, LLC Brokerage Email: Heather@TPRealtyAZ.com License #NA Listed on: 08/15/2024
Home Details
Home Type
- Single Family
Est. Annual Taxes
- $2,964
Year Built
- Built in 2005
Lot Details
- 9,148 Sq Ft Lot
- Lot Dimensions are 78x117
- Northwest Facing Home
- Back Yard Fenced
- Block Wall Fence
- Landscaped
- Sprinkler System
- Zoning described as R1L Res: Single Family Limited
HOA Fees
- $40 Monthly HOA Fees
Parking
- 2 Car Garage
Home Design
- Wood Frame Construction
- Tile Roof
- Stucco
Interior Spaces
- 2,874 Sq Ft Home
- Property has 1 Level
- Ceiling Fan
- Window Treatments
- Great Room
- Separate Formal Living Room
- Sitting Room
- Dining Area
- Den
- Utility Room
- Mountain Views
Kitchen
- Breakfast Bar
- Gas Oven
- Gas Range
- Microwave
- Dishwasher
- Kitchen Island
- Solid Surface Countertops
- Disposal
Flooring
- Carpet
- Laminate
- Tile
Bedrooms and Bathrooms
- 3 Bedrooms
- Walk-In Closet
- Dual Sinks
- Bathtub with Shower
- Garden Bath
- Separate Shower
Laundry
- Laundry in Utility Room
- Electric Dryer Hookup
Utilities
- Two cooling system units
- Central Air
- Multiple Heating Units
- Heating System Uses Gas
- Underground Utilities
- Water Heater
- Water Purifier
- Water Softener
Additional Features
- Low Threshold Shower
- Covered patio or porch
Listing and Financial Details
- Tax Lot 71
Community Details
Overview
- Senior Community
- Hoamco Association
- Fox Creek Sanctuary Subdivision
Recreation
- Community Pool
- Hiking Trails
Ownership History
Purchase Details
Home Financials for this Owner
Home Financials are based on the most recent Mortgage that was taken out on this home.Purchase Details
Home Financials for this Owner
Home Financials are based on the most recent Mortgage that was taken out on this home.Purchase Details
Similar Homes in the area
Home Values in the Area
Average Home Value in this Area
Purchase History
| Date | Type | Sale Price | Title Company |
|---|---|---|---|
| Warranty Deed | -- | Premier Title Agency | |
| Warranty Deed | -- | Premier Title Agency | |
| Warranty Deed | $271,900 | Pioneer Title Agency Inc | |
| Cash Sale Deed | $273,141 | Capital Title Agency Inc |
Mortgage History
| Date | Status | Loan Amount | Loan Type |
|---|---|---|---|
| Open | $445,000 | VA | |
| Closed | $445,000 | VA | |
| Previous Owner | $217,900 | Seller Take Back |
Property History
| Date | Event | Price | Change | Sq Ft Price |
|---|---|---|---|---|
| 06/05/2025 06/05/25 | For Sale | $480,000 | +7.9% | $167 / Sq Ft |
| 10/29/2024 10/29/24 | Sold | $445,000 | -1.1% | $155 / Sq Ft |
| 09/26/2024 09/26/24 | Pending | -- | -- | -- |
| 08/15/2024 08/15/24 | For Sale | $449,900 | -- | $157 / Sq Ft |
Tax History Compared to Growth
Tax History
| Year | Tax Paid | Tax Assessment Tax Assessment Total Assessment is a certain percentage of the fair market value that is determined by local assessors to be the total taxable value of land and additions on the property. | Land | Improvement |
|---|---|---|---|---|
| 2026 | $1,570 | -- | -- | -- |
| 2025 | $2,964 | $43,658 | $0 | $0 |
| 2024 | $2,964 | $44,809 | $0 | $0 |
| 2023 | $2,964 | $40,730 | $0 | $0 |
| 2022 | $2,845 | $35,059 | $0 | $0 |
| 2021 | $2,905 | $33,335 | $0 | $0 |
| 2019 | $2,724 | $28,312 | $0 | $0 |
| 2018 | $2,625 | $27,994 | $0 | $0 |
| 2017 | $2,567 | $29,021 | $0 | $0 |
| 2016 | $2,326 | $21,687 | $0 | $0 |
| 2015 | $2,222 | $21,687 | $0 | $0 |
Agents Affiliated with this Home
-
Lisa Elliott
L
Seller's Agent in 2025
Lisa Elliott
LH Keller Williams Arizona Living Realty
(928) 453-6111
1 in this area
17 Total Sales
-
Heather Rickets Scott Leprich
H
Seller's Agent in 2024
Heather Rickets Scott Leprich
Colorado River Top Producers Realty, LLC
(928) 727-5929
52 in this area
504 Total Sales
-
Scott Lander

Buyer's Agent in 2024
Scott Lander
KG Keller Williams Arizona Living Realty
(928) 753-5003
8 in this area
1,521 Total Sales
Map
Source: Western Arizona REALTOR® Data Exchange (WARDEX)
MLS Number: 017989
APN: 213-80-071
- 2657 Edgewater Dr
- 2694 Sanctuary Dr
- 2615 Discovery Rd
- 2713 Discovery Rd
- 2692 Big Country Trail
- 2634 Big Country Trail
- 2672 Slide Mountain Loop
- 2545 Joshua Tree Ln
- 2600 Slide Mountain Loop
- 2596 Majestic Way
- 2576 Majestic Way
- 2755 Buffalo Trail
- 2740 Wilderness Ln
- 2635 Bear Mountain Loop
- 2602 Bear Mountain Loop
- 2501 Bullhead Parkway & Canyon Rd
- 2580 Highland Trail
- 2862 Cresthill Dr
- 2526 Highland Trail
- 2514 Highland Trail
