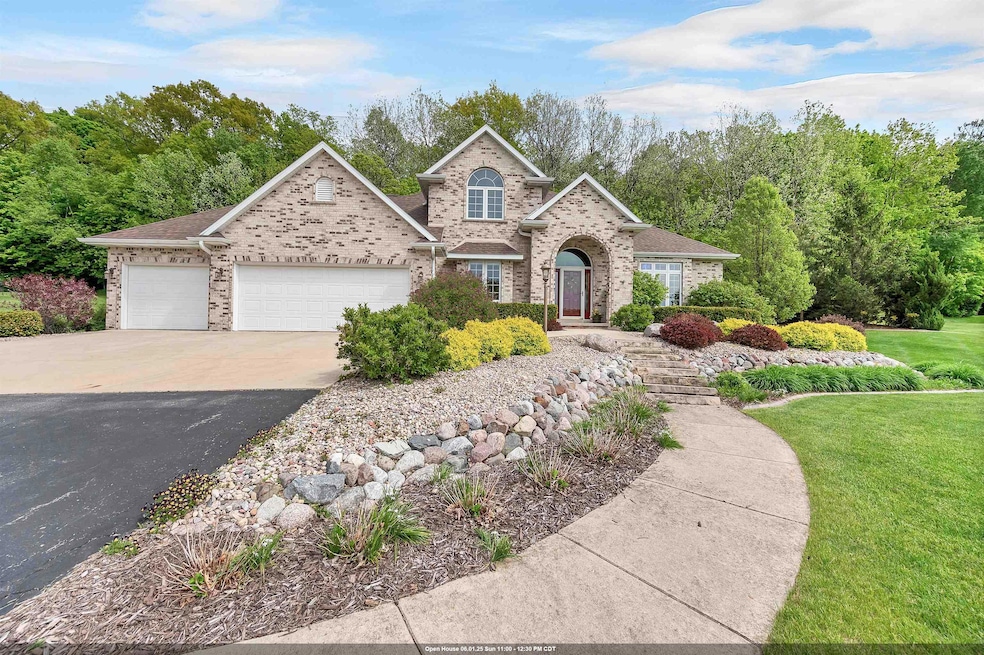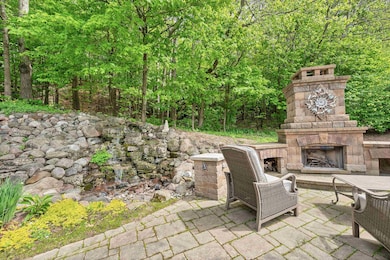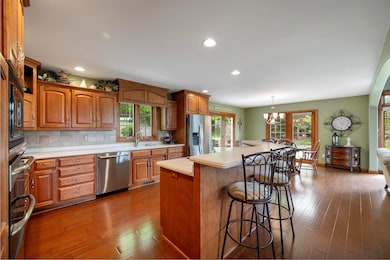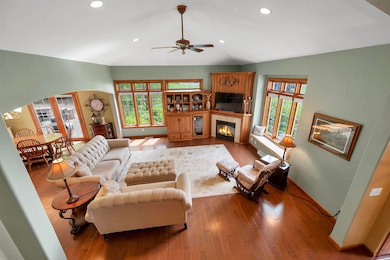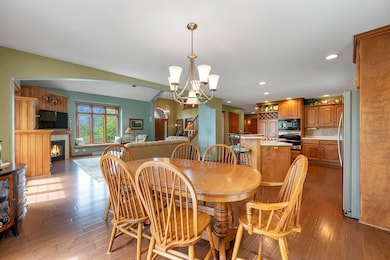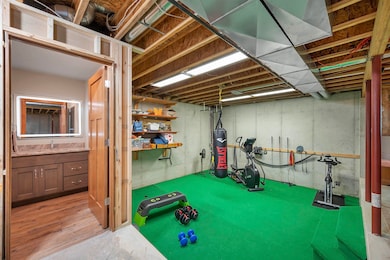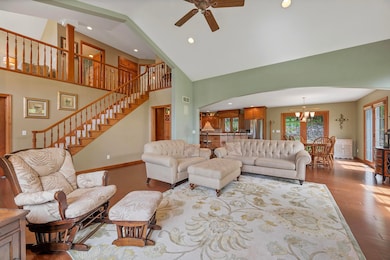
2668 Nickel Ledge Rd de Pere, WI 54115
Estimated payment $4,343/month
Highlights
- Wooded Lot
- Main Floor Primary Bedroom
- Cul-De-Sac
- Susie C. Altmayer Elementary School Rated A
- 1 Fireplace
- 3 Car Attached Garage
About This Home
Beautiful home on over 2.5 private acres! Features include new roof (2023), gutters, furnace, and A/C for peace of mind. Main floor primary suite offers comfort and convenience with jetted tub, double vanity, and walk-in closet. The spacious kitchen boasts tons of cabinet space, perfect for entertaining. Upper level has loft space, full bathroom, and 2 bedrooms, one with attached bonus room. Enjoy heated floors in the basement and a heated garage. Unique dropped basement floor allows over 10 ft ceilings, ideal for a golf simulator or theater. Finished full bathroom in lower level. Step outside to a peaceful backyard oasis patio with a tranquil waterfall and fireplace. Ideally located at the end of cul-de-sac. A rare blend of luxury, privacy, and functionality, this home truly has it all!
Last Listed By
Ben Bartolazzi Real Estate, Inc Brokerage Phone: 920-770-4015 License #90-58261 Listed on: 05/27/2025
Open House Schedule
-
Sunday, June 01, 202511:00 am to 12:30 pm6/1/2025 11:00:00 AM +00:006/1/2025 12:30:00 PM +00:00Add to Calendar
Home Details
Home Type
- Single Family
Est. Annual Taxes
- $5,095
Year Built
- Built in 2001
Lot Details
- 2.63 Acre Lot
- Cul-De-Sac
- Wooded Lot
Home Design
- Brick Exterior Construction
- Poured Concrete
- Vinyl Siding
Interior Spaces
- 2,513 Sq Ft Home
- 1.5-Story Property
- 1 Fireplace
- Basement Fills Entire Space Under The House
Kitchen
- Oven or Range
- Microwave
- Freezer
- Kitchen Island
Bedrooms and Bathrooms
- 3 Bedrooms
- Primary Bedroom on Main
- Split Bedroom Floorplan
- Walk-In Closet
- Walk-in Shower
Laundry
- Dryer
- Washer
Parking
- 3 Car Attached Garage
- Heated Garage
- Driveway
Utilities
- Forced Air Heating and Cooling System
- Heating System Uses Natural Gas
- Radiant Heating System
- Well
- Water Softener is Owned
Map
Home Values in the Area
Average Home Value in this Area
Tax History
| Year | Tax Paid | Tax Assessment Tax Assessment Total Assessment is a certain percentage of the fair market value that is determined by local assessors to be the total taxable value of land and additions on the property. | Land | Improvement |
|---|---|---|---|---|
| 2024 | $5,293 | $488,200 | $99,500 | $388,700 |
| 2023 | $4,565 | $352,300 | $82,600 | $269,700 |
| 2022 | $4,386 | $352,300 | $82,600 | $269,700 |
| 2021 | $4,649 | $352,300 | $82,600 | $269,700 |
| 2020 | $4,652 | $352,300 | $82,600 | $269,700 |
| 2019 | $5,206 | $352,300 | $82,600 | $269,700 |
| 2018 | $5,635 | $352,300 | $82,600 | $269,700 |
| 2017 | $5,658 | $352,300 | $82,600 | $269,700 |
| 2016 | $5,898 | $352,300 | $82,600 | $269,700 |
| 2015 | $6,134 | $352,300 | $82,600 | $269,700 |
| 2014 | $6,568 | $352,300 | $82,600 | $269,700 |
| 2013 | $6,568 | $352,300 | $82,600 | $269,700 |
Property History
| Date | Event | Price | Change | Sq Ft Price |
|---|---|---|---|---|
| 05/27/2025 05/27/25 | For Sale | $699,900 | -- | $279 / Sq Ft |
Purchase History
| Date | Type | Sale Price | Title Company |
|---|---|---|---|
| Warranty Deed | -- | -- | |
| Warranty Deed | $334,900 | Bay Title & Abstract |
Mortgage History
| Date | Status | Loan Amount | Loan Type |
|---|---|---|---|
| Previous Owner | $96,900 | New Conventional | |
| Previous Owner | $100,000 | Credit Line Revolving | |
| Previous Owner | $267,000 | New Conventional | |
| Previous Owner | $75,000 | Credit Line Revolving | |
| Previous Owner | $0 | Adjustable Rate Mortgage/ARM |
Similar Homes in the area
Source: REALTORS® Association of Northeast Wisconsin
MLS Number: 50308903
APN: R-641
- 0 Nickel Ledge Rd
- 941 Ledge Crest Rd
- 1417 Rockland Heights Rd
- 691 Lime Rock Place
- 5353 Tower Rd
- 908 Ledge Way
- 1458 Rockland Heights Rd
- 1445 Rockland Heights Rd
- 1457 Rockland Heights Rd
- 0 Cth W Unit 50301874
- 1474 Rockland Heights Rd
- 1471 Rockland Heights Rd
- 1479 Rockland Heights Rd
- 5454 County Rd W
- 3100 Heritage Rd
- 4071 Heritage Rd
- 1650 Trinity Ridge Cir
- 2185 Trailside Ln Unit 19
- 830 Roth Rd
- 2214 Birch Creek Rd
