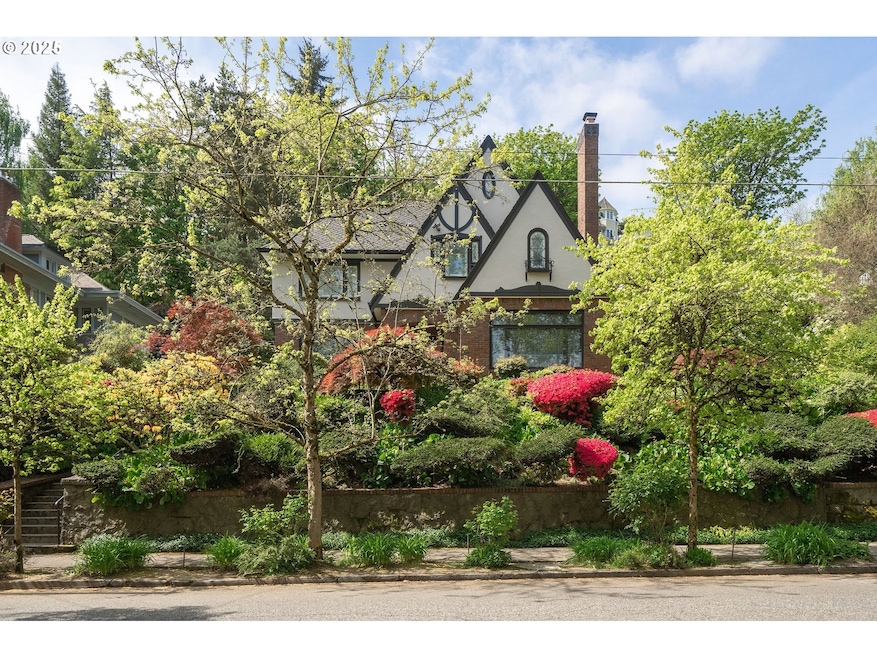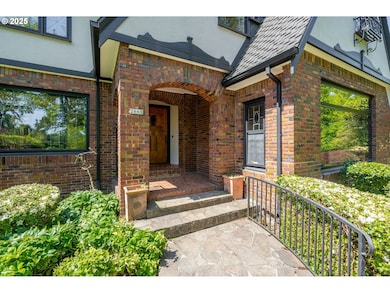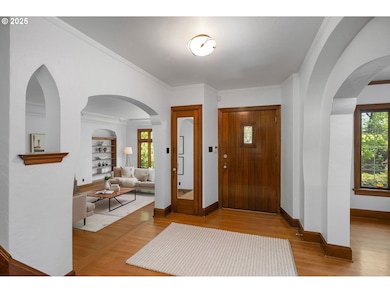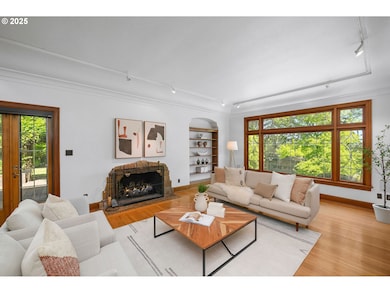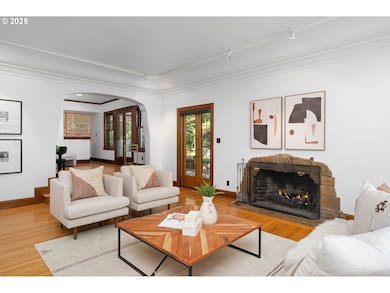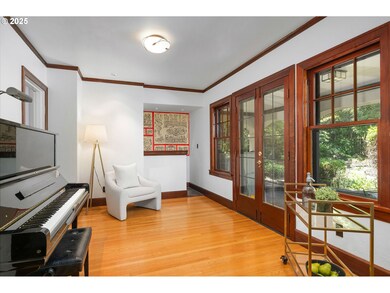The ultimate urban sanctuary. Just a few blocks from Portland's famed NW 23rd Ave with its restaurants and shops, this home is situated on a lovely 0.30-acre lot - coveted outdoor space for an urban property - this distinguished Tudor residence is surrounded by lush lawns, meandering pathways, perennial gardens, and mature trees offering a serene and picturesque setting. The interior is bathed in natural light, featuring elegant leaded glass windows, gleaming hardwood floors, and finely crafted moldings and archways throughout. The gourmet kitchen seamlessly connects with expansive living and dining areas, creating an ideal layout for both everyday living and effortless entertaining. Outdoor living is equally impressive, with well-designed spaces perfect for hosting holidays and special occasions.The second level includes three spacious bedrooms and two full bathrooms. The top floor offers a versatile space—ideal as a second en suite bedroom or a studio loft. The fully finished lower level includes a separate living area with a full kitchen, providing an excellent option for an au pair, extended guests, or teenagers seeking additional privacy. Additional highlights include abundant storage, a two-car garage, additional off street parking, and a prime location just a few blocks to 23rd Avenue, the streetcar, scenic walking trails, and Hillside Park Community Center. [Home Energy Score = 1. HES Report at

