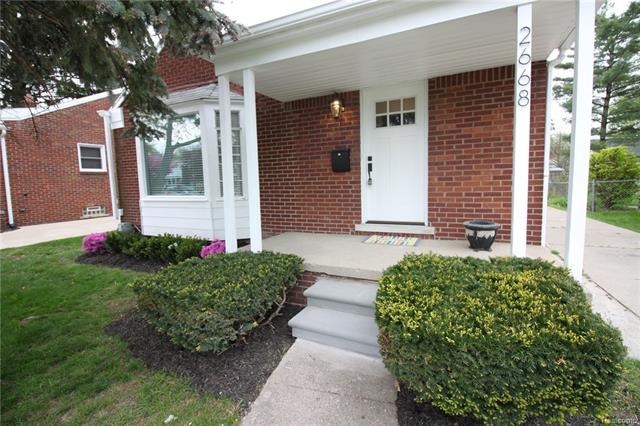
$229,999
- 2 Beds
- 1 Bath
- 1,015 Sq Ft
- 3050 Catalpa Dr
- Berkley, MI
Welcome to this charming home in the heart of Berkley, perfectly located right in the center of the city, directly across from Anderson Middle School and the tennis courts. This cozy 2-bedroom, 1-bathroom home features a spacious attic and basement, offering plenty of potential for additional storage or customization. Whether you're enjoying the vibrant neighborhood or relaxing inside, this home
Anthony Djon Anthony Djon Luxury Real Estate
