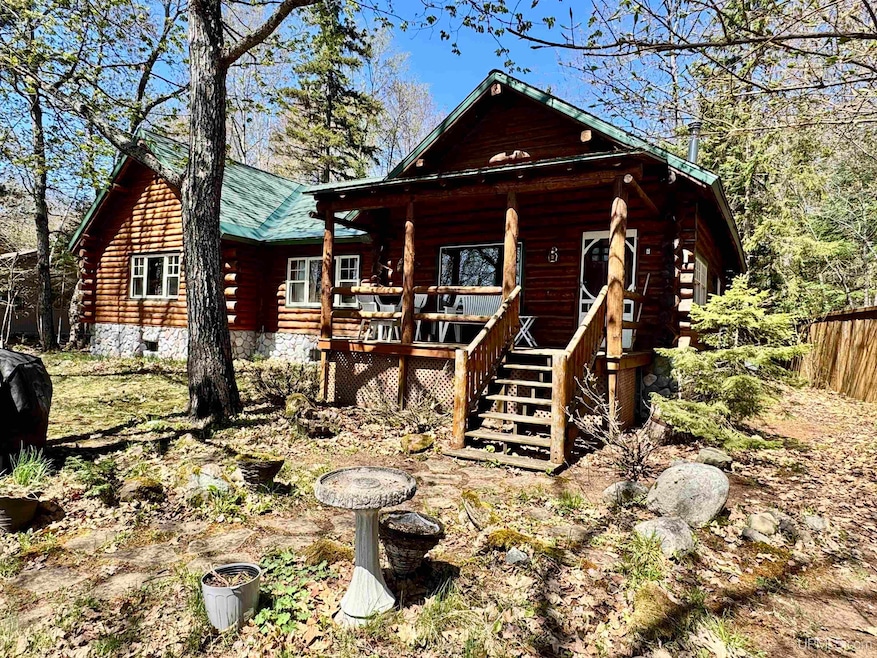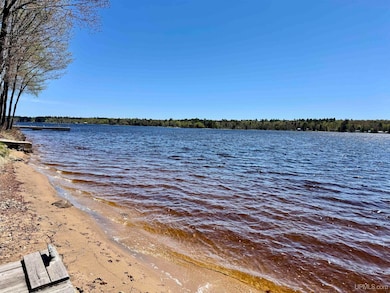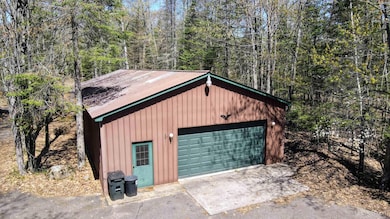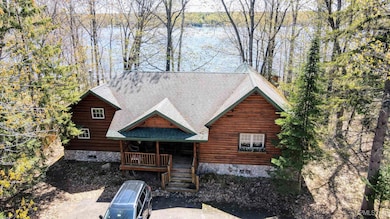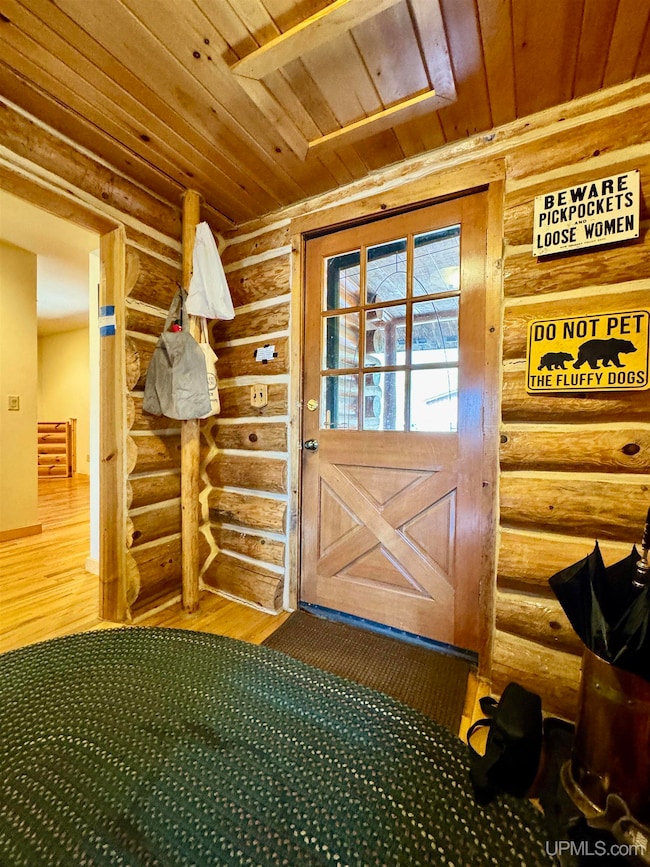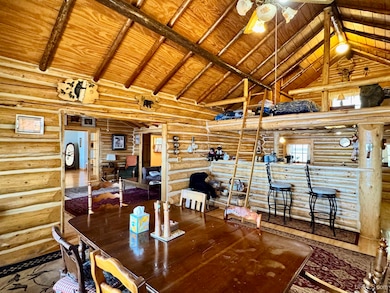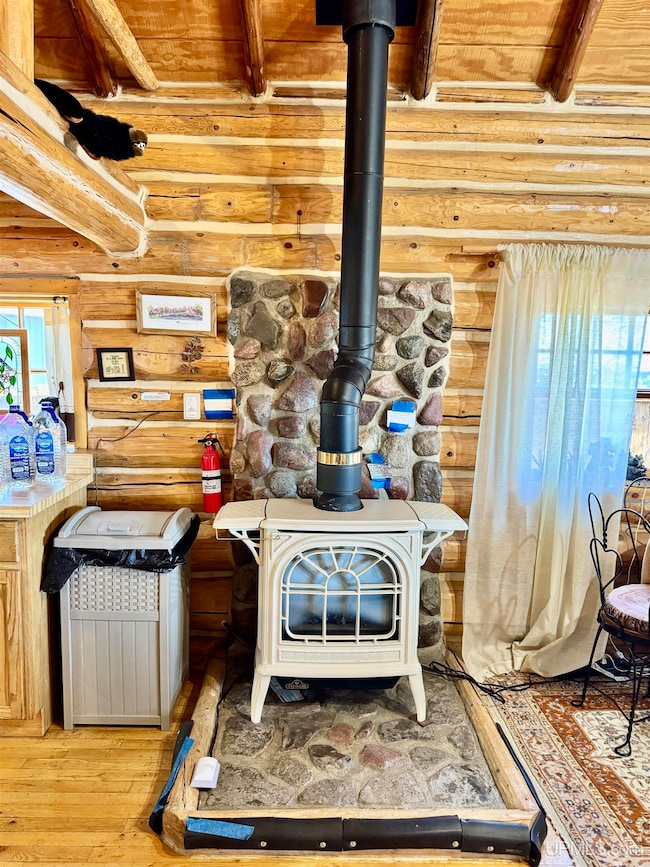
26681 E Grosse Pointe Shores Rd Hancock, MI 49930
Estimated payment $2,518/month
Highlights
- Wooded Lot
- Whirlpool Bathtub
- Log Cabin
- Wood Flooring
- Loft
- 4 Car Detached Garage
About This Home
Beautiful custom log home built on a great lot on E Grosse Pointe Shores. Built in 1993 and remodeled in 2003, this 2 bedroom 2 bath house has everything you need. Upon entering you will find a living room, large bedroom and dining area all overlooking the water. There is a loft above the kitchen that overlooks the dining area. This home is unique in that there are two separate lower levels. On one side you will find a large recreation room. The second lower level, which is accessed behind the kitchen, has 2 additional non conforming bedrooms, a full bath as well as the utility room. Outside of the home there is 100' of sandy bottom beachfront in front of the large, treed yard. On the other side of the home there is a 30x60 pole barn with doors on both sides. Plenty of room to park cars and to store your toys. Here is a great chance to get a great waterfront property. Schedule your showing today!
Home Details
Home Type
- Single Family
Est. Annual Taxes
Year Built
- Built in 1993
Lot Details
- 0.54 Acre Lot
- Lot Dimensions are 89x100
- Rural Setting
- Wooded Lot
Parking
- 4 Car Detached Garage
Home Design
- Log Cabin
Interior Spaces
- 1-Story Property
- Entryway
- Family Room
- Living Room
- Loft
Kitchen
- Oven or Range
- Dishwasher
Flooring
- Wood
- Carpet
Bedrooms and Bathrooms
- 2 Bedrooms
- Bathroom on Main Level
- 2 Full Bathrooms
- Whirlpool Bathtub
Laundry
- Laundry Room
- Dryer
- Washer
Basement
- Block Basement Construction
- Basement Window Egress
Utilities
- Forced Air Heating and Cooling System
- Heating System Uses Propane
- Electric Water Heater
- Septic Tank
Community Details
- Assrs Of Christofersons Sub Subdivision
Listing and Financial Details
- Assessor Parcel Number 014-740-052-00
Map
Home Values in the Area
Average Home Value in this Area
Property History
| Date | Event | Price | Change | Sq Ft Price |
|---|---|---|---|---|
| 06/09/2025 06/09/25 | For Sale | $450,000 | -- | $148 / Sq Ft |
Similar Homes in the area
Source: Upper Peninsula Association of REALTORS®
MLS Number: 50177697
- 26907 E Grosse Pointe Shores Rd
- 48005 Bootjack Rd
- 25195 Sved Rd
- 45123 Bootjack Rd
- Parcel #4 Red Barn Rd
- Lot 2B Nightingale Dr
- TBD B (N 1/2) Nightingale Dr
- TBD A (S 1/2) Nightingale Dr
- TBD A and B Nightingale Dr
- 50071 Bootjack Rd
- 26485 Flood Wood Trail
- TBD Red Barn Rd Unit 4
- 48721 6th St
- 24321 Forsman Rd
- 45698 Rabbit Bay Rd
- 29876 Rabbit Bay Rd
- TBD Michigan 26
- TBD1945 Michigan 26
- Lot 2 Airport Park Rd Unit Co Rd 35B
- 51749 N Spruce St
