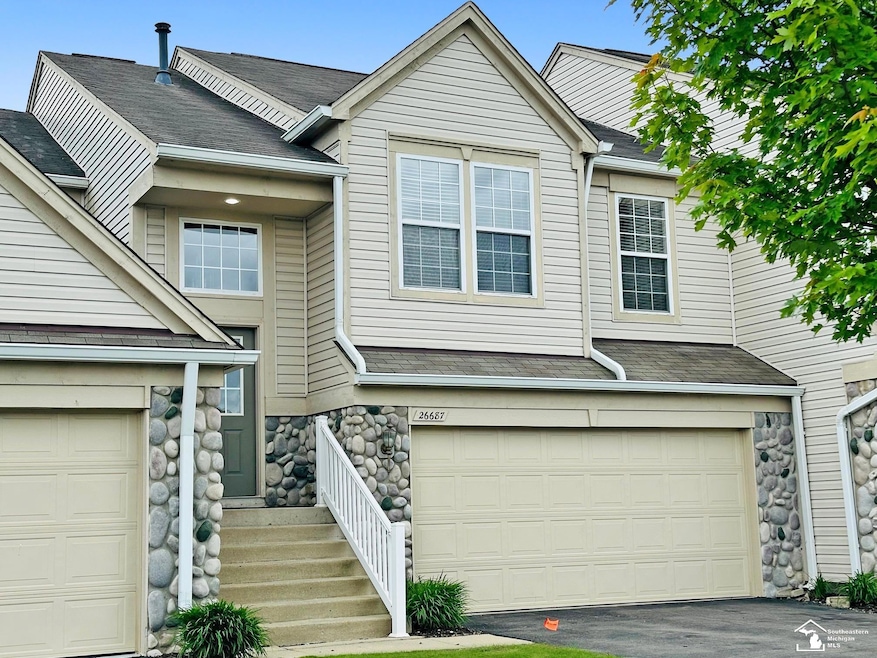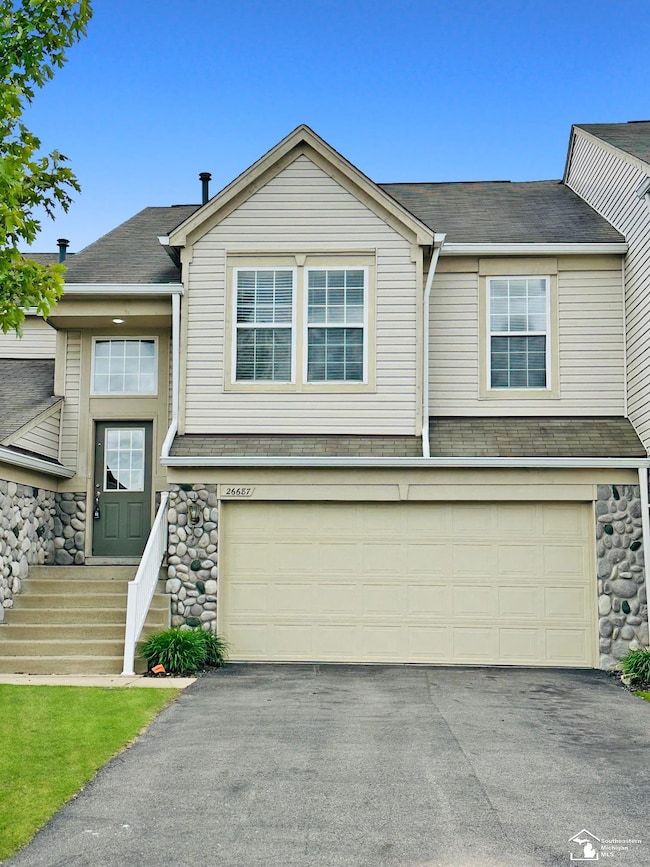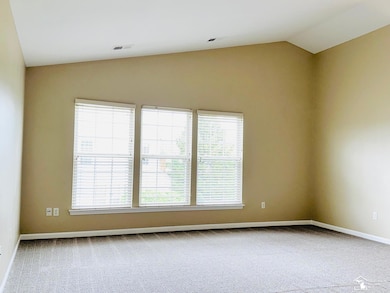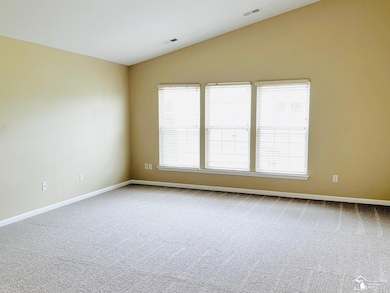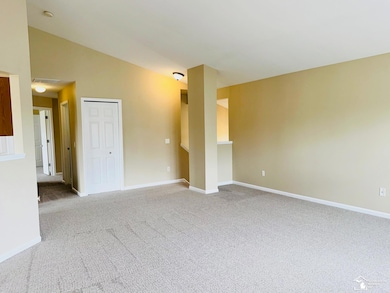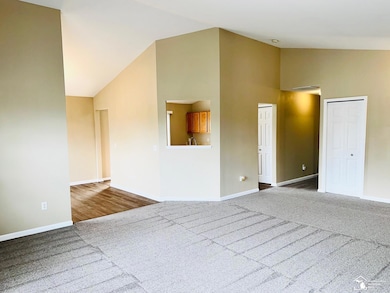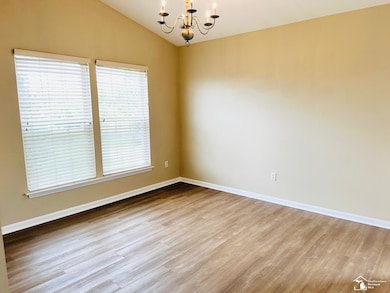26687 Kirkway Cir Unit 154 Woodhaven, MI 48183
Outlying Woodhaven NeighborhoodHighlights
- Hot Property
- 2 Car Attached Garage
- Forced Air Heating System
- Raised Ranch Architecture
About This Home
Welcome to one of Woodhaven’s most spacious and sought-after condo layouts—an impressive 3-bedroom, 2-bath upper ranch unit that truly stands out. With over $12,000 in brand-new carpeting and luxury vinyl flooring, this home combines comfort with style from the moment you step inside. Vaulted ceilings and an abundance of windows fill the open living space with natural light, creating a bright and airy atmosphere throughout. The kitchen offers generous cabinet storage, a sizable pantry, and all appliances included—perfect for both everyday living and entertaining. Step out onto the private deck, ideal for relaxing or enjoying the peaceful views of the property. The oversized primary suite is a retreat of its own, featuring elegant French doors, a huge walk-in closet, and direct access to a well-appointed full bath. The attached two-car garage adds convenience, while the overall layout provides exceptional space not often found in condo living. This is more than just a condo—it’s a rare opportunity in a desirable community. Land contract terms are also available for added flexibility. Don’t miss your chance to own one of the best-kept secrets in Woodhaven!
Condo Details
Home Type
- Condominium
Year Built
- Built in 2004
HOA Fees
- $285 Monthly HOA Fees
Parking
- 2 Car Attached Garage
Home Design
- 1,698 Sq Ft Home
- Raised Ranch Architecture
- Brick Exterior Construction
- Slab Foundation
- Vinyl Siding
Bedrooms and Bathrooms
- 3 Bedrooms
- 2 Full Bathrooms
Utilities
- Forced Air Heating System
- Heating System Uses Natural Gas
Community Details
- 734 285 4442 HOA
- Replat 3 Of Wayne County Condo Sub Plan 758 Subdivision
Listing and Financial Details
- Rent includes lease term 2-3 years
- Assessor Parcel Number 59-078-03-0154-000
Map
Source: Michigan Multiple Listing Service
MLS Number: 50175945
APN: 59-078-03-0154-000
- 26725 Ashton Dr Unit 143
- 26652 Kirkway Dr
- 26654 Kirkway Dr
- 26626 Kirkway Cir Unit 165
- 0 Bodsford Dr
- 26783 Park Ln
- 25890 Maywood St
- 20039 Hidden Oaks Dr Unit 46
- 20005 Hidden Oaks Dr
- 20024 Hidden Oaks Dr
- 27276 Lilly Dr
- 27256 Polk Ave
- 25460 Montebello Dr
- 26897 Reaume St
- 27316 Hidden Oaks Dr
- 27248 Hidden Oaks Dr
- 27341 Hidden Oaks Dr
- 27636 Hidden Oaks Dr
- 27615 Hidden Oaks Dr Unit 16
- 27629 Hidden Oaks Dr
