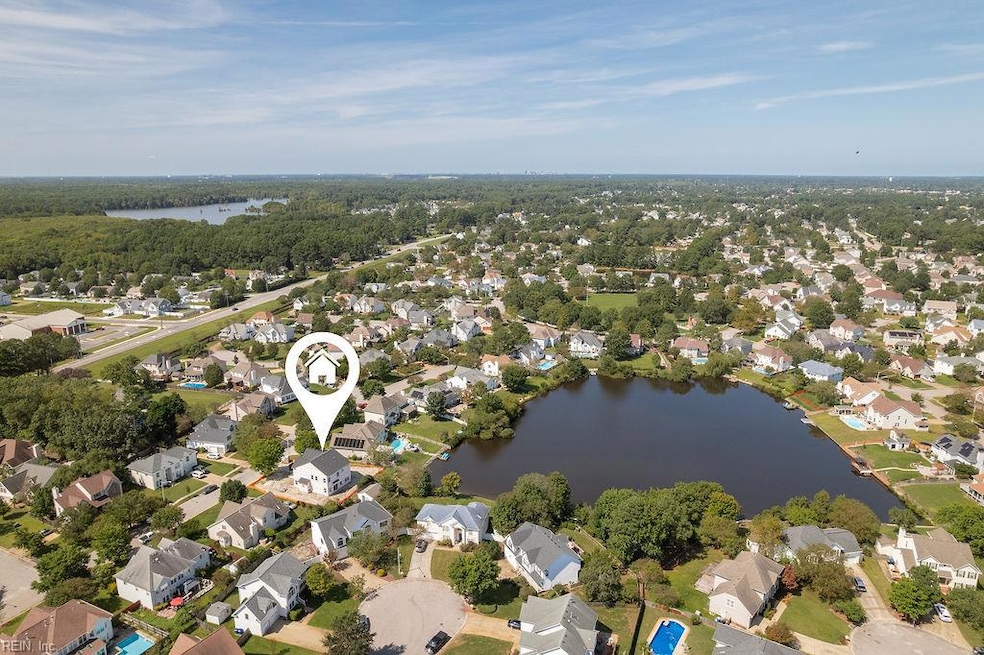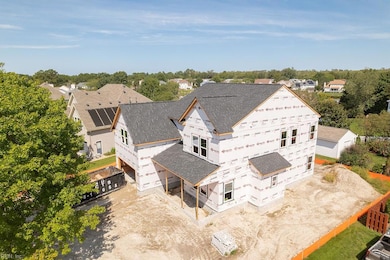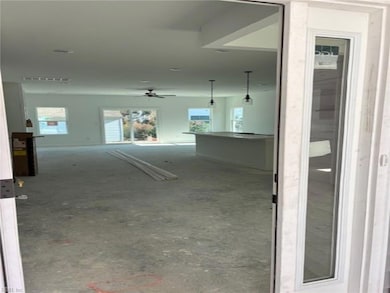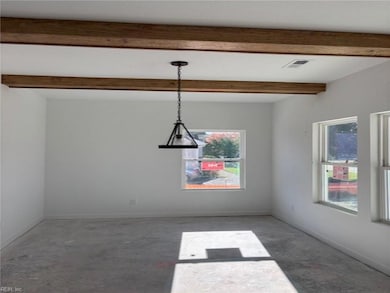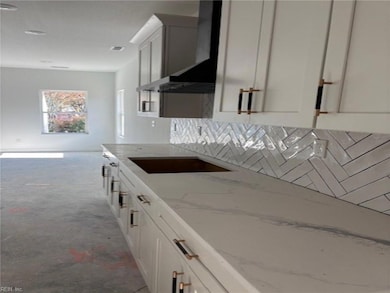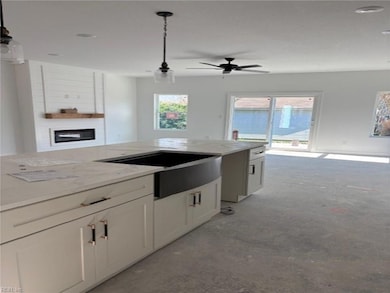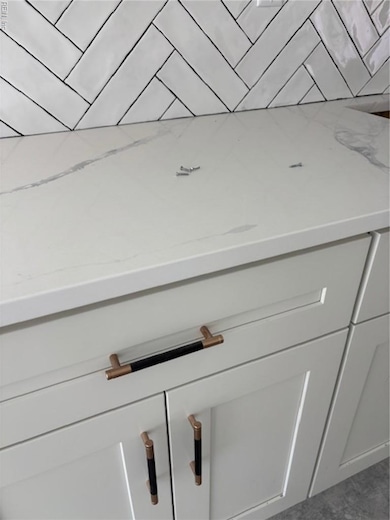2669 Eagles Lake Rd Virginia Beach, VA 23456
Landstown NeighborhoodEstimated payment $5,096/month
Highlights
- Water Views
- New Construction
- Finished Room Over Garage
- New Castle Elementary School Rated A
- Home fronts a pond
- Traditional Architecture
About This Home
New construction underway with move-in ready still in 2025! Presenting the Suffolk Model by award-winning Homearama builder, East Coast Development Group. This spacious design offers 5 bedrooms, 3 full baths, and one can be a versatile bonus media room, great for a second living space. The open kitchen shines with white cabinetry, granite countertops, stainless steel appliances, and abundant storage. The large primary suite includes a walk-in closet, dual vanities, and a ceramic tile shower. Enjoy outdoor living on the covered porch and the convenience of a 2-car garage. Built with quality and style, this home blends comfort and function for modern living. Ask about available lots, floor plans, or customizing your own design. Call the listing agent today!
Home Details
Home Type
- Single Family
Est. Annual Taxes
- $5,305
Year Built
- Built in 2025 | New Construction
Lot Details
- 0.33 Acre Lot
- Home fronts a pond
- Privacy Fence
- Wood Fence
HOA Fees
- $43 Monthly HOA Fees
Home Design
- Traditional Architecture
- Slab Foundation
- Asphalt Shingled Roof
- Vinyl Siding
Interior Spaces
- 3,200 Sq Ft Home
- 2-Story Property
- Ceiling Fan
- Electric Fireplace
- Entrance Foyer
- Home Office
- Utility Closet
- Washer and Dryer Hookup
- Water Views
- Permanent Attic Stairs
Kitchen
- Breakfast Area or Nook
- Electric Range
- Microwave
- Dishwasher
- ENERGY STAR Qualified Appliances
- Disposal
Flooring
- Carpet
- Laminate
- Ceramic Tile
Bedrooms and Bathrooms
- 5 Bedrooms
- Primary Bedroom on Main
- En-Suite Primary Bedroom
- Walk-In Closet
- 3 Full Bathrooms
- Dual Vanity Sinks in Primary Bathroom
Parking
- 2 Car Attached Garage
- Finished Room Over Garage
- Garage Door Opener
Schools
- New Castle Elementary School
- Landstown Middle School
- Landstown High School
Utilities
- Forced Air Zoned Heating and Cooling System
- Heat Pump System
- Gas Water Heater
- Cable TV Available
Community Details
- Hillcrest Farms Subdivision
Map
Home Values in the Area
Average Home Value in this Area
Tax History
| Year | Tax Paid | Tax Assessment Tax Assessment Total Assessment is a certain percentage of the fair market value that is determined by local assessors to be the total taxable value of land and additions on the property. | Land | Improvement |
|---|---|---|---|---|
| 2025 | $5,305 | $207,500 | $187,500 | $20,000 |
| 2024 | $5,305 | $546,900 | $187,500 | $359,400 |
| 2023 | $5,288 | $534,100 | $187,500 | $346,600 |
| 2022 | $4,842 | $489,100 | $163,000 | $326,100 |
| 2021 | $4,233 | $427,600 | $142,000 | $285,600 |
| 2020 | $4,211 | $413,900 | $137,000 | $276,900 |
| 2019 | $4,083 | $392,500 | $134,000 | $258,500 |
| 2018 | $3,935 | $392,500 | $134,000 | $258,500 |
| 2017 | $3,858 | $384,800 | $132,000 | $252,800 |
| 2016 | $3,912 | $395,100 | $137,000 | $258,100 |
| 2015 | $3,616 | $365,300 | $125,000 | $240,300 |
| 2014 | $3,194 | $339,300 | $137,000 | $202,300 |
Property History
| Date | Event | Price | List to Sale | Price per Sq Ft |
|---|---|---|---|---|
| 09/19/2025 09/19/25 | For Sale | $875,000 | -- | $273 / Sq Ft |
Purchase History
| Date | Type | Sale Price | Title Company |
|---|---|---|---|
| Bargain Sale Deed | $227,000 | First American Title Insurance | |
| Gift Deed | -- | None Listed On Document | |
| Gift Deed | -- | None Listed On Document | |
| Warranty Deed | $414,900 | -- | |
| Deed | $292,000 | -- |
Mortgage History
| Date | Status | Loan Amount | Loan Type |
|---|---|---|---|
| Open | $600,000 | New Conventional | |
| Previous Owner | $200,000 | New Conventional |
Source: Real Estate Information Network (REIN)
MLS Number: 10602740
APN: 1474-63-5965
- 4372 Hillcrest Farms Cir
- 2420 Redemption Ct
- 2424 Redemption Ct
- 2428 Redemption Ct
- 2432 Redemption Ct
- 4312 Cattingham Ln
- 3925 Tartan Trail
- 3828 Kyndles Way
- 2601 Larchwood Cove
- 2275 Salem Rd
- 4321 Danali Ln
- 4325 Danali Ln
- 4329 Danali Ln
- 4337 Danali Ln
- 7AC Salem Rd
- 3848 Sterncroft Dr
- 3913 Winwick Way
- 3937 Cromwell Park Dr
- 4528 Medford Ct
- 2632 Highland Meadows Way
- 3917 Larchwood Dr
- 4237 Spruce Knob Rd
- 3908 Winwick Way
- 2117 Eagle Rock Rd
- 2309 Londale Ct
- 1208 Jurgen Ct
- 3908 Kiwanis Ct
- 5085 Heathglen Cir
- 5173 Heathglen Cir
- 1093 Radisson Ct
- 1097 Honeycutt Way
- 3645 Landstown Rd
- 1912 Bunnell Ct
- 1900 Rip Rap Ct
- 1344 Hafford Rd
- 4372 Turnworth Arch
- 1375 Longlac Rd
- 1752 Solar Ln
- 4557 Turnworth Arch
- 1642 High Plains Dr
