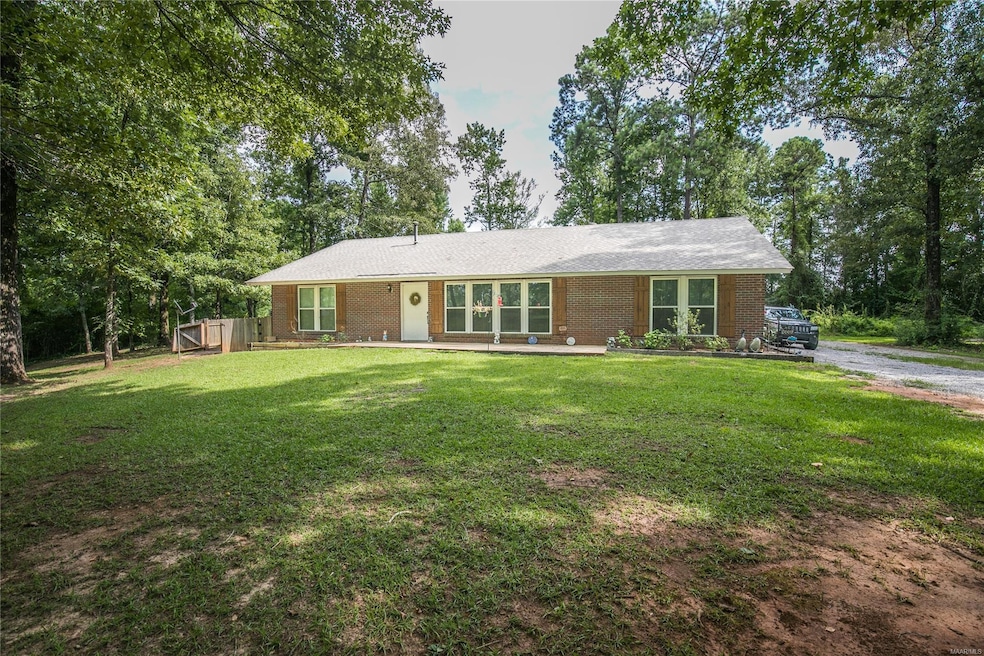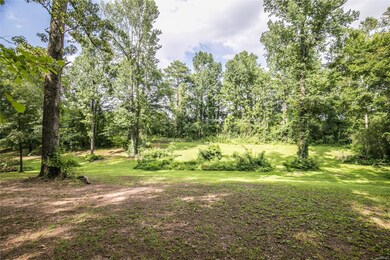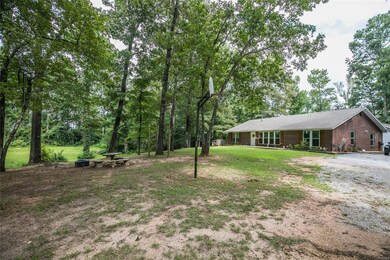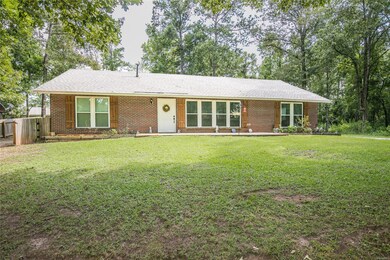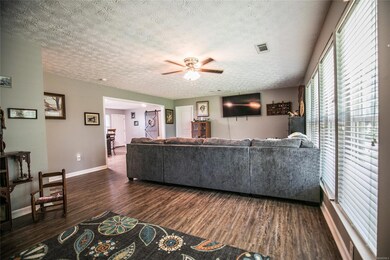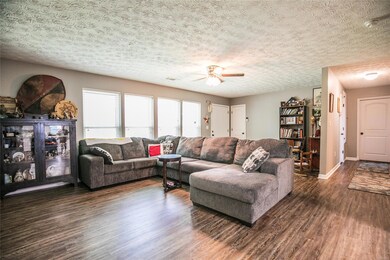
2669 Highway 143 Deatsville, AL 36022
Estimated Value: $171,000 - $247,000
Highlights
- Mature Trees
- No HOA
- Separate Outdoor Workshop
- Pine Level Elementary School Rated 9+
- Covered patio or porch
- 2 Car Detached Garage
About This Home
As of August 2023Welcome to this charming country home located in the Pine Level School District and situated on 2.36 acres of tranquil land which offers ample space for outdoor activities. The property boasts a detached garage/workshop, providing the perfect space for hobbies and projects. Inside, you’ll find a warm and inviting open living and kitchen area, complete with sleek stainless appliances, a convenient work island, and durable LVP flooring for easy maintenance.
This home also features a spacious laundry room, making chores a breeze, and generously-sized bedrooms with plenty of closet space for all your storage needs. The main bedroom is complete with two closets and an en-suite bathroom featuring a luxurious garden tub for relaxation.
Step outside to discover a nice privacy fenced backyard offering the ideal spot for outdoor gatherings, play, or simply relaxing. Embrace the serenity of country living while enjoying the modern amenities and thoughtful design of this wonderful property. Your country retreat awaits! Call TODAY!
Home Details
Home Type
- Single Family
Est. Annual Taxes
- $861
Year Built
- Built in 1984
Lot Details
- 2.36 Acre Lot
- Lot Dimensions are 195x520x195x523
- Partially Fenced Property
- Mature Trees
Home Design
- Brick Exterior Construction
- Slab Foundation
- Ridge Vents on the Roof
Interior Spaces
- 2,009 Sq Ft Home
- 1-Story Property
- Ceiling Fan
- Double Pane Windows
- Blinds
- Fire and Smoke Detector
- Washer and Dryer Hookup
Kitchen
- Electric Range
- Built-In Microwave
- Ice Maker
- Dishwasher
Flooring
- Wall to Wall Carpet
- Tile
- Vinyl Plank
Bedrooms and Bathrooms
- 3 Bedrooms
- Walk-In Closet
- 2 Full Bathrooms
- Garden Bath
Parking
- 2 Car Detached Garage
- 2 Driveway Spaces
Outdoor Features
- Covered patio or porch
- Separate Outdoor Workshop
Schools
- Pine Level Elementary School
- Marbury Middle School
- Marbury High School
Utilities
- Central Heating and Cooling System
- Electric Water Heater
- Septic Tank
- Septic System
- Cable TV Available
Community Details
- No Home Owners Association
Listing and Financial Details
- Assessor Parcel Number 09-02-03-0-000-002-003-0
Ownership History
Purchase Details
Home Financials for this Owner
Home Financials are based on the most recent Mortgage that was taken out on this home.Purchase Details
Home Financials for this Owner
Home Financials are based on the most recent Mortgage that was taken out on this home.Similar Homes in Deatsville, AL
Home Values in the Area
Average Home Value in this Area
Purchase History
| Date | Buyer | Sale Price | Title Company |
|---|---|---|---|
| Rhodes Michael | $123,500 | -- | |
| Brooks Amber L | $100,000 | None Available |
Mortgage History
| Date | Status | Borrower | Loan Amount |
|---|---|---|---|
| Previous Owner | Brooks Amber L | $101 |
Property History
| Date | Event | Price | Change | Sq Ft Price |
|---|---|---|---|---|
| 08/28/2023 08/28/23 | Sold | $269,900 | 0.0% | $134 / Sq Ft |
| 08/27/2023 08/27/23 | Pending | -- | -- | -- |
| 07/20/2023 07/20/23 | For Sale | $269,900 | +14.8% | $134 / Sq Ft |
| 06/10/2022 06/10/22 | Sold | $235,175 | -2.0% | $124 / Sq Ft |
| 05/21/2022 05/21/22 | Pending | -- | -- | -- |
| 04/25/2022 04/25/22 | Price Changed | $239,900 | -4.0% | $126 / Sq Ft |
| 03/24/2022 03/24/22 | For Sale | $249,900 | +51.0% | $131 / Sq Ft |
| 08/02/2019 08/02/19 | Sold | $165,500 | -2.6% | $82 / Sq Ft |
| 07/25/2019 07/25/19 | Pending | -- | -- | -- |
| 07/10/2019 07/10/19 | For Sale | $169,900 | -- | $84 / Sq Ft |
Tax History Compared to Growth
Tax History
| Year | Tax Paid | Tax Assessment Tax Assessment Total Assessment is a certain percentage of the fair market value that is determined by local assessors to be the total taxable value of land and additions on the property. | Land | Improvement |
|---|---|---|---|---|
| 2024 | $861 | $31,880 | $0 | $0 |
| 2023 | $842 | $31,200 | $0 | $0 |
| 2022 | $763 | $28,260 | $0 | $0 |
| 2021 | $661 | $24,480 | $0 | $0 |
| 2020 | $613 | $22,700 | $0 | $0 |
| 2019 | $231 | $10,080 | $0 | $0 |
| 2018 | $233 | $10,140 | $0 | $0 |
| 2017 | $0 | $15,840 | $0 | $0 |
| 2015 | -- | $0 | $0 | $0 |
| 2014 | -- | $14,960 | $2,140 | $12,820 |
| 2013 | -- | $15,180 | $2,820 | $12,360 |
Agents Affiliated with this Home
-
Beverly Wright

Seller's Agent in 2023
Beverly Wright
RE/MAX
(334) 315-9545
162 Total Sales
-
Lynda Schmidt
L
Buyer's Agent in 2023
Lynda Schmidt
Realty Central
(334) 549-0082
36 Total Sales
-
Dustin Ledbetter

Seller's Agent in 2022
Dustin Ledbetter
DL Realty
(334) 612-1720
393 Total Sales
-

Buyer's Agent in 2022
Katie Berry
Realty Connection
(251) 412-8192
42 Total Sales
-
Nancy Oates

Seller's Agent in 2019
Nancy Oates
RE/MAX
(334) 799-7555
202 Total Sales
-
Amee Carr

Buyer's Agent in 2019
Amee Carr
RE/MAX
(334) 380-4121
479 Total Sales
Map
Source: Montgomery Area Association of REALTORS®
MLS Number: 542315
APN: 09-02-03-0-000-002-001-0
- 1650 Melero Cove
- 256 County Road 68 E
- 2931 Highway 143
- 118 Fox Run Dr
- 2621 Hannah Dr
- 2624 Hannah Dr
- 2626 Hannah Dr
- 2619 Hannah Dr
- 2620 Hannah Dr
- 2622 Hannah Dr
- 2641 Hannah Dr
- 2611 Hannah Dr
- 2636 Hannah Dr
- 2642 Hannah Dr
- 2644 Hannah Dr
- 2654 Hannah Dr
- 2630 Hannah Dr
- 107 Merrill Ln
- 490 County Road 20 E
- 109 Merrill Ln
- 2669 Highway 143
- 2669 Highway 143
- 2665 Highway 143
- 2671 Highway 143
- 0 Dupree Dr
- 2677 Highway 143
- 618 Dupree Dr
- 624 Dupree Dr
- 2692 Highway 143
- 70 Country Ln
- 525 County Road 70
- 637 Dupree Dr
- 2719 Highway 143
- 2690 Highway 143
- 2715 Highway 143
- 462 County Road 70
- 464 County Road 70
- 464 County Road 70
- 2574 Highway 143
- 441 County Road 70
