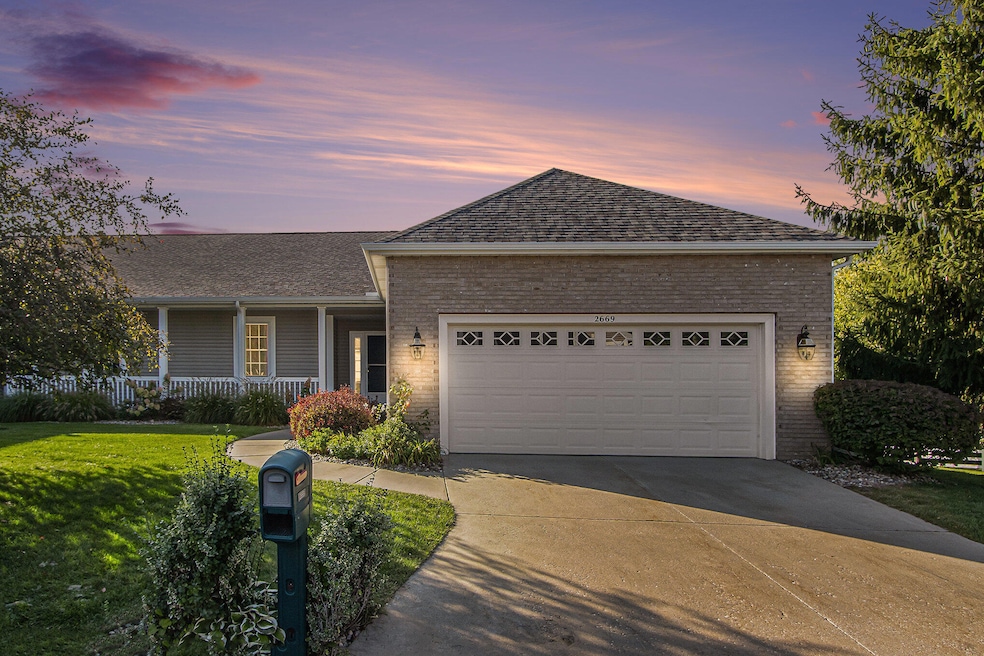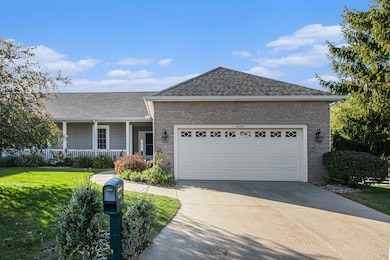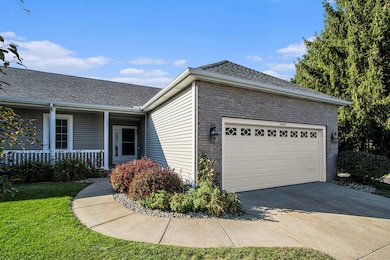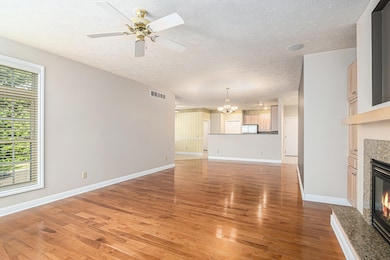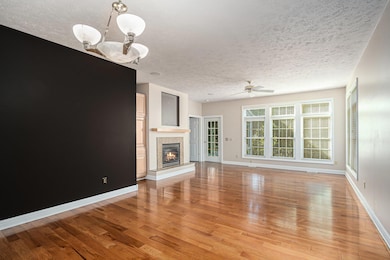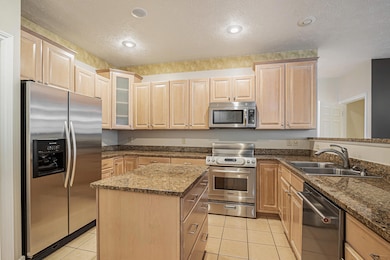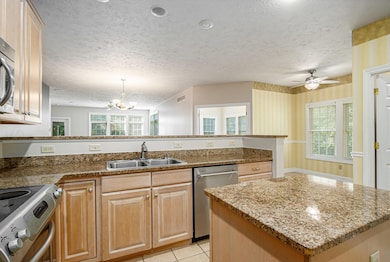2669 Hunters Bluff Unit L23 Kalamazoo, MI 49048
Estimated payment $3,061/month
Highlights
- Clubhouse
- Living Room with Fireplace
- Wood Flooring
- Hilly Lot
- Traditional Architecture
- Sun or Florida Room
About This Home
This remarkable condo opportunity is available only because the owner is moving out of state. Located in the well maintained and landscaped Hunter's Run condominium development, the condo features over 2,700 finished sq ft with 3 bedrooms and 3 full baths. The main floor has a master suite with a full bath, large walk-in closet and french doors to a three season carpeted porch. A large living/dining room has a gas fireplace and access to the three season porch. The main floor has an additional bedroom and a second full bath, kitchen with granite counters, island and eating area. An adjacent cozy den is perfect for relaxing or as an office. The laundry room is on the main man level. The lower level walkout has a third bedroom with a large walk-in closet, a large family room with a gas fireplace, third full bath, and access to patio. An additional flexroom for hobby, den/office, or exercise equipment complete the walkout. House has a whole house stereo system. Two car attached garage. Condo was the model before being purchased.
Listing Agent
Berkshire Hathaway HomeServices MI License #6501250526 Listed on: 09/05/2025

Open House Schedule
-
Sunday, November 23, 20251:00 to 3:00 pm11/23/2025 1:00:00 PM +00:0011/23/2025 3:00:00 PM +00:00Add to Calendar
Property Details
Home Type
- Condominium
Est. Annual Taxes
- $7,150
Year Built
- Built in 2002
Lot Details
- Cul-De-Sac
- Shrub
- Lot Has A Rolling Slope
- Sprinkler System
- Hilly Lot
- Garden
HOA Fees
- $383 Monthly HOA Fees
Parking
- 2 Car Attached Garage
- Front Facing Garage
- Garage Door Opener
Home Design
- Traditional Architecture
- Brick Exterior Construction
- Shingle Roof
- Composition Roof
- Vinyl Siding
Interior Spaces
- 2,769 Sq Ft Home
- 1-Story Property
- Ceiling Fan
- Gas Log Fireplace
- Insulated Windows
- Window Treatments
- Window Screens
- Living Room with Fireplace
- 2 Fireplaces
- Recreation Room with Fireplace
- Sun or Florida Room
Kitchen
- Eat-In Kitchen
- Built-In Electric Oven
- Cooktop
- Microwave
- Dishwasher
- Kitchen Island
- Snack Bar or Counter
- Disposal
Flooring
- Wood
- Carpet
- Tile
Bedrooms and Bathrooms
- 3 Bedrooms | 2 Main Level Bedrooms
- En-Suite Bathroom
- 3 Full Bathrooms
Laundry
- Laundry Room
- Laundry on main level
- Dryer
- Washer
Basement
- Walk-Out Basement
- Basement Fills Entire Space Under The House
Outdoor Features
- Covered Patio or Porch
Utilities
- Forced Air Heating and Cooling System
- Heating System Uses Natural Gas
- Natural Gas Water Heater
- High Speed Internet
- Internet Available
- Cable TV Available
Community Details
Overview
- Association fees include snow removal, sewer, lawn/yard care
- $500 HOA Transfer Fee
Amenities
- Clubhouse
Recreation
- Tennis Courts
Pet Policy
- Pets Allowed
Map
Home Values in the Area
Average Home Value in this Area
Tax History
| Year | Tax Paid | Tax Assessment Tax Assessment Total Assessment is a certain percentage of the fair market value that is determined by local assessors to be the total taxable value of land and additions on the property. | Land | Improvement |
|---|---|---|---|---|
| 2025 | $7,038 | $192,200 | $0 | $0 |
| 2024 | $3,830 | $176,900 | $0 | $0 |
| 2023 | $3,652 | $165,300 | $0 | $0 |
| 2022 | $6,309 | $165,600 | $0 | $0 |
| 2021 | $6,137 | $163,800 | $0 | $0 |
| 2020 | $5,761 | $148,600 | $0 | $0 |
| 2019 | $5,326 | $136,900 | $0 | $0 |
| 2018 | $5,138 | $142,800 | $0 | $0 |
| 2017 | $0 | $135,500 | $0 | $0 |
| 2016 | -- | $127,800 | $0 | $0 |
| 2015 | -- | $130,700 | $22,000 | $108,700 |
| 2014 | -- | $130,700 | $0 | $0 |
Property History
| Date | Event | Price | List to Sale | Price per Sq Ft |
|---|---|---|---|---|
| 10/06/2025 10/06/25 | Price Changed | $395,000 | -2.5% | $143 / Sq Ft |
| 09/05/2025 09/05/25 | For Sale | $405,000 | -- | $146 / Sq Ft |
Purchase History
| Date | Type | Sale Price | Title Company |
|---|---|---|---|
| Interfamily Deed Transfer | -- | None Available | |
| Interfamily Deed Transfer | -- | None Available | |
| Interfamily Deed Transfer | -- | None Available | |
| Warranty Deed | $295,000 | Chicago Title |
Mortgage History
| Date | Status | Loan Amount | Loan Type |
|---|---|---|---|
| Open | $185,946 | Fannie Mae Freddie Mac |
Source: MichRIC
MLS Number: 25045629
APN: 07-08-280-230
- 2648 Hunters Point
- 2626 Hunters Point
- 2680 Hunters Point
- 2612 Hunters Point
- 2869 Hunters Run
- 2891 Hunters Run
- 2924 Hunters Hill
- 2931 Hunters Hill
- 6604 E H Ave
- 6548 E H Ave
- 6650 Redhawk Ave
- 3733 Starchief St
- 6956 Country Meadows Dr
- 6238 Enola Ave
- 6295 Enola Ave
- 6821 Country Meadows Dr
- 6083 Woodlea Dr
- 1505 Spruce Brook Rd
- 6208 Meadowview Ave
- 3997 Durango St
- 4895 Red Willow Trail Trail
- 4495 Gull Run Dr
- 5069 Meadows Ln
- 8150 E Michigan Ave
- 2024 Sunnyside Dr
- 5001 Coopers Landing Dr
- 2413 Coy Ave
- 1928 Colgrove Ave
- 450 Haymac Dr
- 1879 E G Ave Unit 1879 E G
- 104 Espanola Ave Unit 3
- 142 N Riverview Dr Unit 3
- 142 N Riverview Dr Unit 4
- 133 N Riverview Dr
- 708 Mills St Unit 1
- 708 Mills St Unit 2
- 714 Walbridge St
- 1223 Reed Ave
- 338 E Michigan Ave
- 742 E Stockbridge Ave Unit 2
