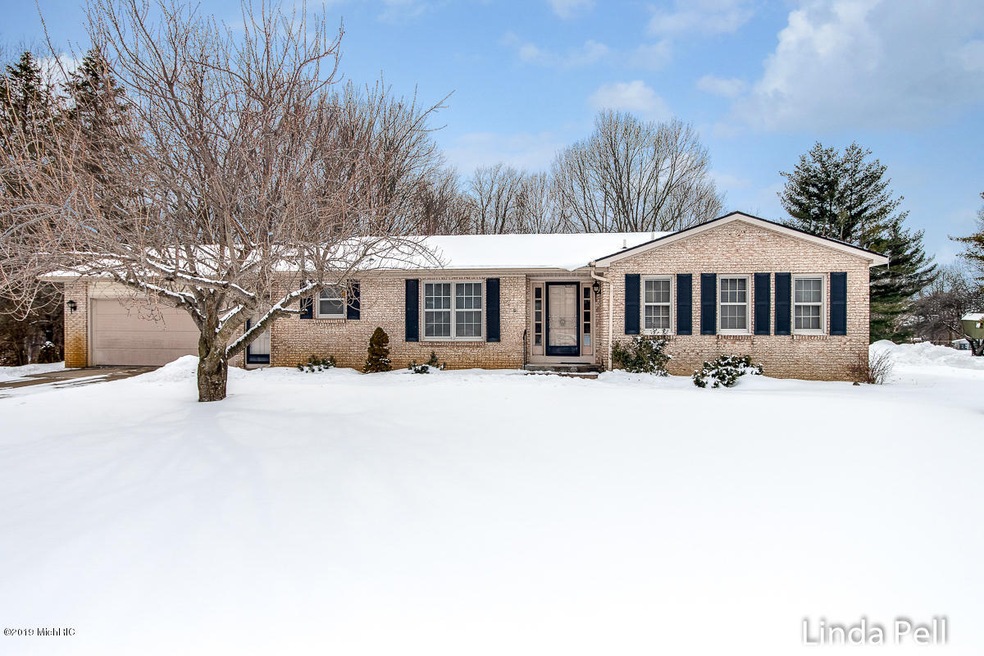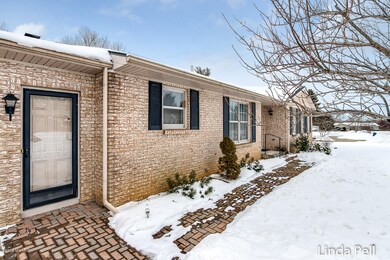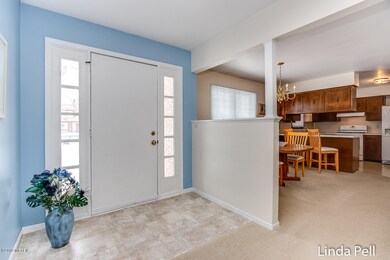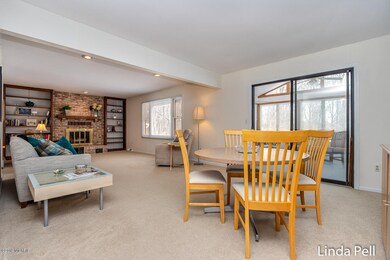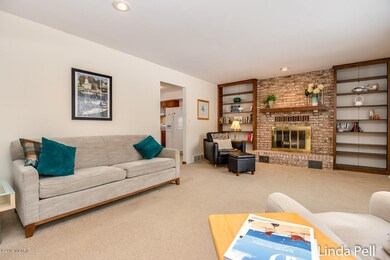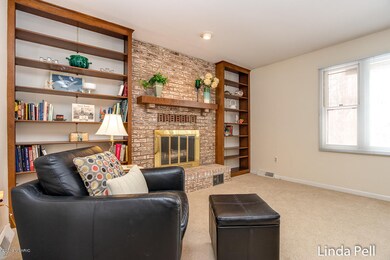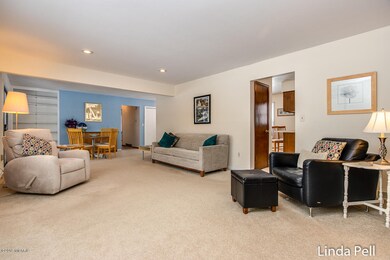
2669 Indian Ridge Dr NE Grand Rapids, MI 49505
Highlights
- Deck
- Family Room with Fireplace
- Wooded Lot
- Orchard View Elementary School Rated A
- Recreation Room
- Cul-De-Sac
About This Home
As of April 2019GRAND RAPIDS TOWNSHIP - FOREST HILLS EASTERN This 1970's ranch has stood the test of time. Lovingly cared for, and located on a beautiful lot, just 2 miles from Knapp Corners. The floor plan has good traffic flow, with the living areas taking advantage of the panoramic wood views and beautiful yard. The spacious foyer opens to the great room and adjoining 4-season sun room. The large picture window and the fireplace are the interior focal points. The kitchen is efficient and the dining area is ample for semi-formal family or friend gatherings. The bedroom wing boasts 2 bedrooms and 2 full baths, and a main floor laundry hook-up has been added. The lower level family room is cosy, with a 2nd fireplace and a dry bar. Convenient steps lead up to the attached oversized 2-stall garage.
Last Agent to Sell the Property
Linda Pell
Keller Williams GR East Listed on: 03/09/2019
Last Buyer's Agent
Berkshire Hathaway HomeServices Michigan Real Estate (Main) License #6502368851

Home Details
Home Type
- Single Family
Est. Annual Taxes
- $2,317
Year Built
- Built in 1977
Lot Details
- Lot Dimensions are 132.85x182.68x96.90x149.68
- Cul-De-Sac
- Shrub
- Level Lot
- Sprinkler System
- Wooded Lot
Parking
- 2 Car Attached Garage
- Garage Door Opener
Home Design
- Brick Exterior Construction
- Composition Roof
- Vinyl Siding
Interior Spaces
- 2-Story Property
- Ceiling Fan
- Wood Burning Fireplace
- Window Treatments
- Window Screens
- Family Room with Fireplace
- 2 Fireplaces
- Living Room with Fireplace
- Dining Area
- Recreation Room
- Laminate Flooring
- Basement Fills Entire Space Under The House
- Attic Fan
- Storm Windows
Kitchen
- Eat-In Kitchen
- Range
- Snack Bar or Counter
Bedrooms and Bathrooms
- 2 Main Level Bedrooms
- 2 Full Bathrooms
Laundry
- Laundry on main level
- Washer
Outdoor Features
- Deck
- Porch
Location
- Mineral Rights
Utilities
- Humidifier
- Forced Air Heating and Cooling System
- Heating System Uses Natural Gas
- Natural Gas Water Heater
Ownership History
Purchase Details
Home Financials for this Owner
Home Financials are based on the most recent Mortgage that was taken out on this home.Purchase Details
Purchase Details
Home Financials for this Owner
Home Financials are based on the most recent Mortgage that was taken out on this home.Purchase Details
Similar Homes in Grand Rapids, MI
Home Values in the Area
Average Home Value in this Area
Purchase History
| Date | Type | Sale Price | Title Company |
|---|---|---|---|
| Warranty Deed | $220,000 | Grand Rapids Title Co Llc | |
| Warranty Deed | -- | None Available | |
| Warranty Deed | $145,000 | Grand Rapids Title Agency Ll | |
| Interfamily Deed Transfer | -- | None Available |
Mortgage History
| Date | Status | Loan Amount | Loan Type |
|---|---|---|---|
| Open | $119,000 | New Conventional | |
| Open | $187,000 | New Conventional | |
| Previous Owner | $116,000 | New Conventional |
Property History
| Date | Event | Price | Change | Sq Ft Price |
|---|---|---|---|---|
| 04/05/2019 04/05/19 | Sold | $220,000 | -8.3% | $109 / Sq Ft |
| 03/13/2019 03/13/19 | Pending | -- | -- | -- |
| 03/09/2019 03/09/19 | For Sale | $239,900 | +65.4% | $119 / Sq Ft |
| 08/02/2012 08/02/12 | Sold | $145,000 | -3.3% | $79 / Sq Ft |
| 07/01/2012 07/01/12 | Pending | -- | -- | -- |
| 04/23/2012 04/23/12 | For Sale | $149,900 | -- | $82 / Sq Ft |
Tax History Compared to Growth
Tax History
| Year | Tax Paid | Tax Assessment Tax Assessment Total Assessment is a certain percentage of the fair market value that is determined by local assessors to be the total taxable value of land and additions on the property. | Land | Improvement |
|---|---|---|---|---|
| 2025 | $2,658 | $173,800 | $0 | $0 |
| 2024 | $2,658 | $161,700 | $0 | $0 |
| 2023 | $2,542 | $137,700 | $0 | $0 |
| 2022 | $3,388 | $124,900 | $0 | $0 |
| 2021 | $3,304 | $117,300 | $0 | $0 |
| 2020 | $2,373 | $111,100 | $0 | $0 |
| 2019 | $2,346 | $101,100 | $0 | $0 |
| 2018 | $2,317 | $95,700 | $0 | $0 |
| 2017 | $2,306 | $79,400 | $0 | $0 |
| 2016 | $2,222 | $79,000 | $0 | $0 |
| 2015 | -- | $79,000 | $0 | $0 |
| 2013 | -- | $72,800 | $0 | $0 |
Agents Affiliated with this Home
-
L
Seller's Agent in 2019
Linda Pell
Keller Williams GR East
-
Mark Brace

Buyer's Agent in 2019
Mark Brace
Berkshire Hathaway HomeServices Michigan Real Estate (Main)
(616) 447-7025
51 in this area
852 Total Sales
-
Jeff Czubak

Buyer Co-Listing Agent in 2019
Jeff Czubak
Berkshire Hathaway HomeServices Michigan Real Estate (Main)
(616) 632-4207
9 in this area
165 Total Sales
-
D
Buyer's Agent in 2012
Denise Maghielse
Five Star Real Estate (Main)
-
Darcy DiCesare
D
Buyer Co-Listing Agent in 2012
Darcy DiCesare
Real Estate with Maghielse &Co
(616) 901-1281
137 Total Sales
Map
Source: Southwestern Michigan Association of REALTORS®
MLS Number: 19008387
APN: 41-14-09-215-002
- 2570 Black Horse Ct NE Unit 43
- 1955 3 Mile Rd NE
- 2753 Dean Lake Ave NE
- 2020 Dean Lake Ave NE
- 2014 Dean Lake Ave NE
- 2234 Beatrice Dr NE Unit 20
- 2958 Dean Lake Ave NE
- 2279 Waterford Way NE
- 2031 Garret Dr NE
- 2156 Ter van Dr NE Unit 48
- 1715 Rodney Cir NE
- 2164 Wildfield Dr NE
- 2070 Dean Lake Ave NE
- 2046 Dean Lake Ave NE
- 2617 Florlen Ave NE
- 2664 Pinesboro Dr NE
- 2712 Roanoke Dr NE
- 1333 Kelsey St NE
- 1340 Beechwood St NE
- 1313 Ellsmere St NE
