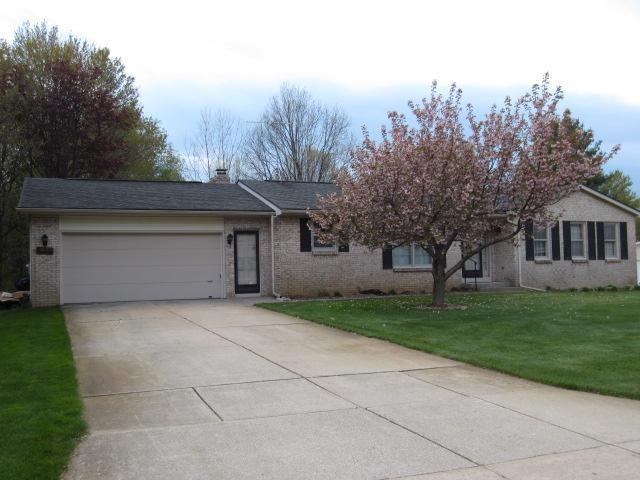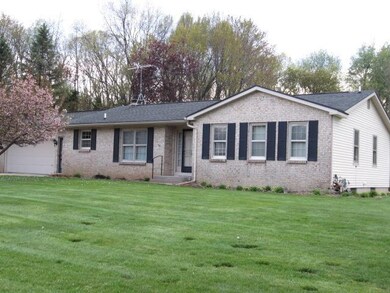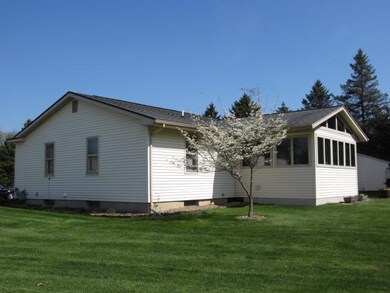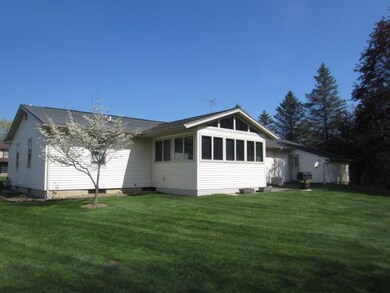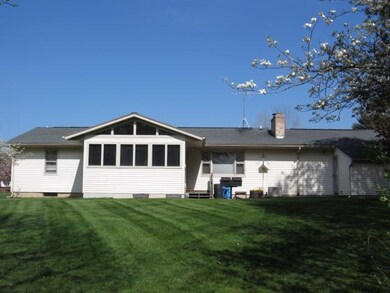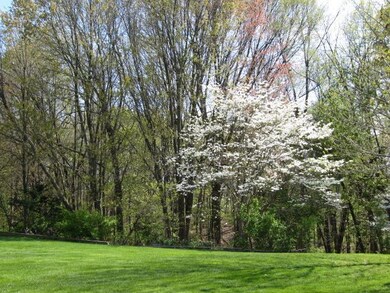
2669 Indian Ridge Dr NE Grand Rapids, MI 49505
Highlights
- Living Room with Fireplace
- Wooded Lot
- Attached Garage
- Orchard View Elementary School Rated A
- Sun or Florida Room
- Eat-In Kitchen
About This Home
As of April 2019GRAND RAPIDS TOWNSHIP- First Time Offered: Enjoy one floor living, a beautiful setting, Forest Hills Eastern Schools and a quiet neighborhood centrally located to all amenities. This one owner ranch style home is comfortable, boasts a conventional floor plan, with room to expand. Enjoy a generous garage with access to the lower level, a functional kitchen (including stove & refrigerator) and spacious eating area, terrific living spaces with formal and informal areas and a bedroom wing, with two full baths and walk-in closets. The lower level recreation room's fireplace is a focal point for 28 feet of finished living and entertaining space with bar. There is a shop room, enormous storage and awesome laundry facility, including washer & dryer. This home, with an attractive facade, is underscored by the beautiful site: What a stellar lot, including underground sprinkling and the best Mother Nature can provide! * No interior photos due to preparation for sale: estate sale 6-26 & 27
Last Agent to Sell the Property
Linda Pell
Keller Williams GR East
Last Buyer's Agent
Denise Maghielse
Five Star Real Estate (Main)
Home Details
Home Type
- Single Family
Est. Annual Taxes
- $2,658
Year Built
- Built in 1977
Lot Details
- 0.42 Acre Lot
- Lot Dimensions are 132.85 x 182.68 x 96.90 x 149.
- Property fronts a private road
- Shrub
- Level Lot
- Sprinkler System
- Wooded Lot
- Property is zoned R-1A RES, R-1A RES
Home Design
- Brick Exterior Construction
- Composition Roof
- Vinyl Siding
Interior Spaces
- 1-Story Property
- Wet Bar
- Ceiling Fan
- Wood Burning Fireplace
- Window Treatments
- Window Screens
- Living Room with Fireplace
- 2 Fireplaces
- Game Room with Fireplace
- Recreation Room with Fireplace
- Sun or Florida Room
- Basement Fills Entire Space Under The House
- Storm Windows
Kitchen
- Eat-In Kitchen
- Range
Bedrooms and Bathrooms
- 2 Main Level Bedrooms
- 2 Full Bathrooms
Laundry
- Dryer
- Washer
Parking
- Attached Garage
- Garage Door Opener
Utilities
- Forced Air Heating and Cooling System
- Heating System Uses Natural Gas
- Phone Available
- Cable TV Available
Additional Features
- Patio
- Mineral Rights
Community Details
- Property has a Home Owners Association
Ownership History
Purchase Details
Home Financials for this Owner
Home Financials are based on the most recent Mortgage that was taken out on this home.Purchase Details
Purchase Details
Home Financials for this Owner
Home Financials are based on the most recent Mortgage that was taken out on this home.Purchase Details
Map
Similar Homes in Grand Rapids, MI
Home Values in the Area
Average Home Value in this Area
Purchase History
| Date | Type | Sale Price | Title Company |
|---|---|---|---|
| Warranty Deed | $220,000 | Grand Rapids Title Co Llc | |
| Warranty Deed | -- | None Available | |
| Warranty Deed | $145,000 | Grand Rapids Title Agency Ll | |
| Interfamily Deed Transfer | -- | None Available |
Mortgage History
| Date | Status | Loan Amount | Loan Type |
|---|---|---|---|
| Open | $119,000 | New Conventional | |
| Open | $187,000 | New Conventional | |
| Previous Owner | $116,000 | New Conventional |
Property History
| Date | Event | Price | Change | Sq Ft Price |
|---|---|---|---|---|
| 04/05/2019 04/05/19 | Sold | $220,000 | -8.3% | $109 / Sq Ft |
| 03/13/2019 03/13/19 | Pending | -- | -- | -- |
| 03/09/2019 03/09/19 | For Sale | $239,900 | +65.4% | $119 / Sq Ft |
| 08/02/2012 08/02/12 | Sold | $145,000 | -3.3% | $79 / Sq Ft |
| 07/01/2012 07/01/12 | Pending | -- | -- | -- |
| 04/23/2012 04/23/12 | For Sale | $149,900 | -- | $82 / Sq Ft |
Tax History
| Year | Tax Paid | Tax Assessment Tax Assessment Total Assessment is a certain percentage of the fair market value that is determined by local assessors to be the total taxable value of land and additions on the property. | Land | Improvement |
|---|---|---|---|---|
| 2024 | $2,658 | $161,700 | $0 | $0 |
| 2023 | $2,542 | $137,700 | $0 | $0 |
| 2022 | $3,388 | $124,900 | $0 | $0 |
| 2021 | $3,304 | $117,300 | $0 | $0 |
| 2020 | $2,373 | $111,100 | $0 | $0 |
| 2019 | $2,346 | $101,100 | $0 | $0 |
| 2018 | $2,317 | $95,700 | $0 | $0 |
| 2017 | $2,306 | $79,400 | $0 | $0 |
| 2016 | $2,222 | $79,000 | $0 | $0 |
| 2015 | -- | $79,000 | $0 | $0 |
| 2013 | -- | $72,800 | $0 | $0 |
Source: Southwestern Michigan Association of REALTORS®
MLS Number: 12021672
APN: 41-14-09-215-002
- 2570 Black Horse Ct NE Unit 43
- 2596 Dean Lake Ave NE
- 2020 Dean Lake Ave NE
- 2014 Dean Lake Ave NE
- 2235 Elmer Dr NE
- 2068 Ter van Dr NE Unit 81
- 2185 Valentine St NE
- 2166 Wildfield Dr NE Unit 15
- 1610 Timberlane Ln NE
- 2070 Dean Lake Ave NE
- 1458 Lawncrest Ct NE
- 2046 Dean Lake Ave NE
- 2657 Leffingwell Ave NE
- 1339 3 Mile Rd NE
- 2712 Miracle Ln NE
- 1944 Rupert St NE
- 1225 Aberdeen St NE
- 2837 W Sanderling Ct
- 1860 Kreft St NE
- 2847 Sanderling Ct NE
