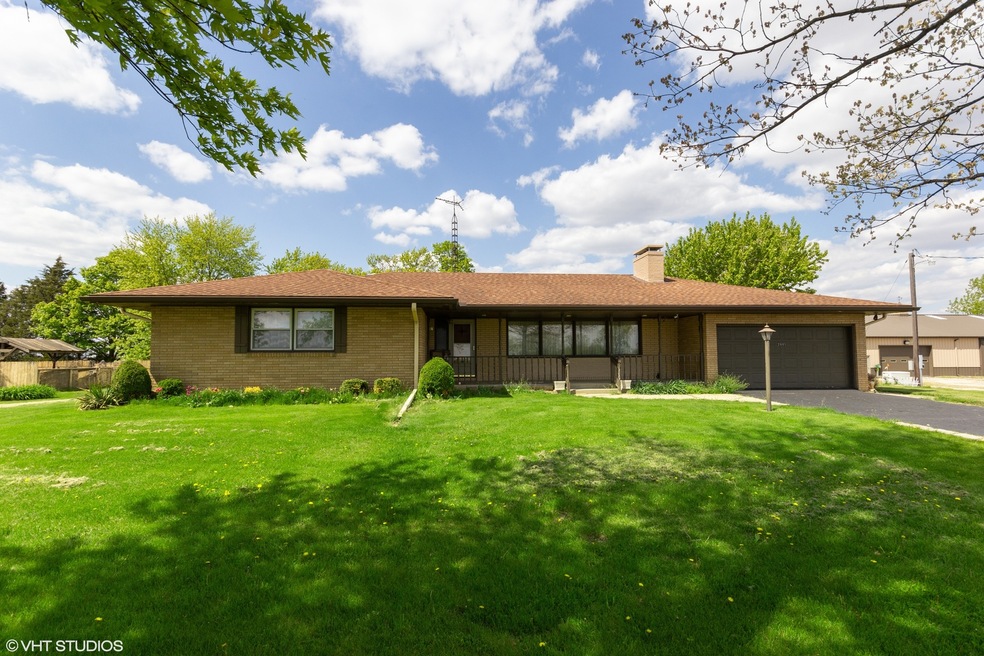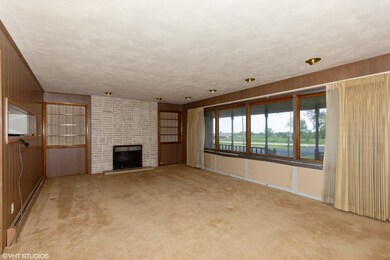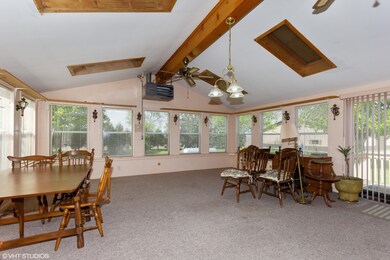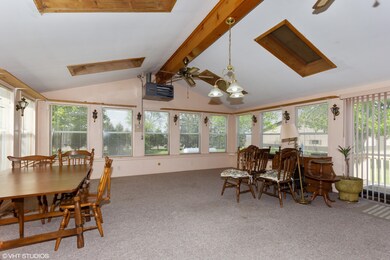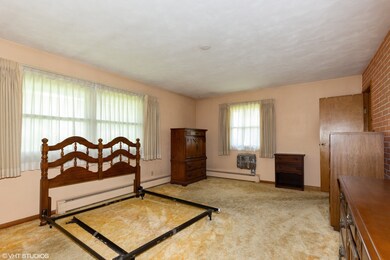
2669 N 2850th Rd Marseilles, IL 61341
Estimated Value: $400,000 - $445,000
Highlights
- Multiple Garages
- Ranch Style House
- Attached Garage
- Recreation Room
- Heated Sun or Florida Room
- Breakfast Bar
About This Home
As of July 2019Imagine the possibilities of this spacious ranch on 4 acres with a 50x90 outbuilding. This is the first time this one owner home has been available. 3 bedrooms, one main floor bath; large sunroom, first floor laundry room. Finished basement with family room, fireplace, bar, recreation room and bathroom. Lovely rural views from every window. All measurements are approximate.
Last Agent to Sell the Property
Coldwell Banker Real Estate Group License #475141525 Listed on: 05/18/2019

Home Details
Home Type
- Single Family
Est. Annual Taxes
- $6,656
Year Built
- 1961
Lot Details
- Rural Setting
- Southern Exposure
Parking
- Attached Garage
- Multiple Garages
- Garage ceiling height seven feet or more
- Parking Included in Price
- Garage Is Owned
Home Design
- Ranch Style House
- Vinyl Siding
Interior Spaces
- Bathroom on Main Level
- Recreation Room
- Heated Sun or Florida Room
- Laundry on main level
Kitchen
- Breakfast Bar
- Oven or Range
- Dishwasher
Finished Basement
- Basement Fills Entire Space Under The House
- Finished Basement Bathroom
Utilities
- One Cooling System Mounted To A Wall/Window
- Heating System Uses Propane
- Well
- Private or Community Septic Tank
Listing and Financial Details
- Senior Tax Exemptions
- Homeowner Tax Exemptions
Ownership History
Purchase Details
Home Financials for this Owner
Home Financials are based on the most recent Mortgage that was taken out on this home.Purchase Details
Similar Homes in Marseilles, IL
Home Values in the Area
Average Home Value in this Area
Purchase History
| Date | Buyer | Sale Price | Title Company |
|---|---|---|---|
| Christian Daniel | $280,000 | None Available | |
| Hogue James R | -- | -- |
Mortgage History
| Date | Status | Borrower | Loan Amount |
|---|---|---|---|
| Open | Christian Daniel A | $40,000 | |
| Open | Chrstian Daniel | $251,500 | |
| Closed | Christian Daniel | $252,200 |
Property History
| Date | Event | Price | Change | Sq Ft Price |
|---|---|---|---|---|
| 07/25/2019 07/25/19 | Sold | $280,000 | -6.6% | $118 / Sq Ft |
| 06/05/2019 06/05/19 | Pending | -- | -- | -- |
| 05/18/2019 05/18/19 | For Sale | $299,900 | -- | $126 / Sq Ft |
Tax History Compared to Growth
Tax History
| Year | Tax Paid | Tax Assessment Tax Assessment Total Assessment is a certain percentage of the fair market value that is determined by local assessors to be the total taxable value of land and additions on the property. | Land | Improvement |
|---|---|---|---|---|
| 2024 | $6,656 | $115,647 | $15,717 | $99,930 |
| 2023 | $6,784 | $115,890 | $15,750 | $100,140 |
| 2022 | $4,514 | $74,852 | $16,367 | $58,485 |
| 2021 | $4,537 | $74,852 | $16,367 | $58,485 |
| 2020 | $4,543 | $74,852 | $16,367 | $58,485 |
| 2019 | $4,309 | $75,433 | $16,494 | $58,939 |
| 2018 | $4,351 | $75,185 | $16,440 | $58,745 |
| 2017 | $4,385 | $75,185 | $16,440 | $58,745 |
| 2016 | $4,412 | $75,570 | $16,524 | $59,046 |
| 2015 | $2,203 | $75,570 | $16,524 | $59,046 |
| 2012 | -- | $85,108 | $18,610 | $66,498 |
Agents Affiliated with this Home
-
Erin Stuedemann

Seller's Agent in 2019
Erin Stuedemann
Coldwell Banker Real Estate Group
(815) 343-7091
118 Total Sales
-
Adam Stary

Buyer's Agent in 2019
Adam Stary
eXp Realty
(630) 615-5500
556 Total Sales
Map
Source: Midwest Real Estate Data (MRED)
MLS Number: MRD10384850
APN: 24-09-202000
- 2795 E 27th Lot 1004 Rd
- 2776 E 2625th Rd Unit E-9
- 2795 E 28th Lot 308 Rd
- 2795 E 28th Lot 1218 Rd
- 2795 E 28th Lot 211 Rd
- 2795 E Rd
- 2795 E 28th Lot 507 Rd
- 2795 E 28th Lots 85 & 86 Rd
- 2795 E 28th Lot 1328 Rd
- 2795 E 28th Lot 870 Rd
- 2795 E 28th Lot 697 Rd
- 2795 E 28th Lot 1330 Rd
- 2795 E 28th Lot 1376 Rd
- 2795 E 28th Lot 1175 Rd
- 2795 E Rd
- 2795 E 28th Lot 778 Rd
- 2795 E 28th Lot 23 Rd
- 2795 E 28th Lot 1341 Rd
- 2795 E 28th Lot 19 Rd
- 2795 E 28th Lot 1344 Rd
- 2669 N 2850th Rd
- 2660 N 2850th Rd
- 2652 N 2850th Rd
- 2684 N 2850th Rd
- 2678 N 2850th Rd
- 2838 E 2651st Rd
- 2690 N 2850th Rd
- 2696 N 2850th Rd
- 2828 E 2651st Rd
- 2826 E 2651st Rd
- 2824 E 2651st Rd
- 2822 E 2651st Rd
- 2833 E 2709th Rd
- 2840 E 2651st Rd
- 2706 N 2850th Rd
- 2817 E 2651st Rd
- 2818 E 2651st Rd
- 2866 E 27th Rd
- 2829 E 2709th Rd
- 0000 N 2850th Rd
