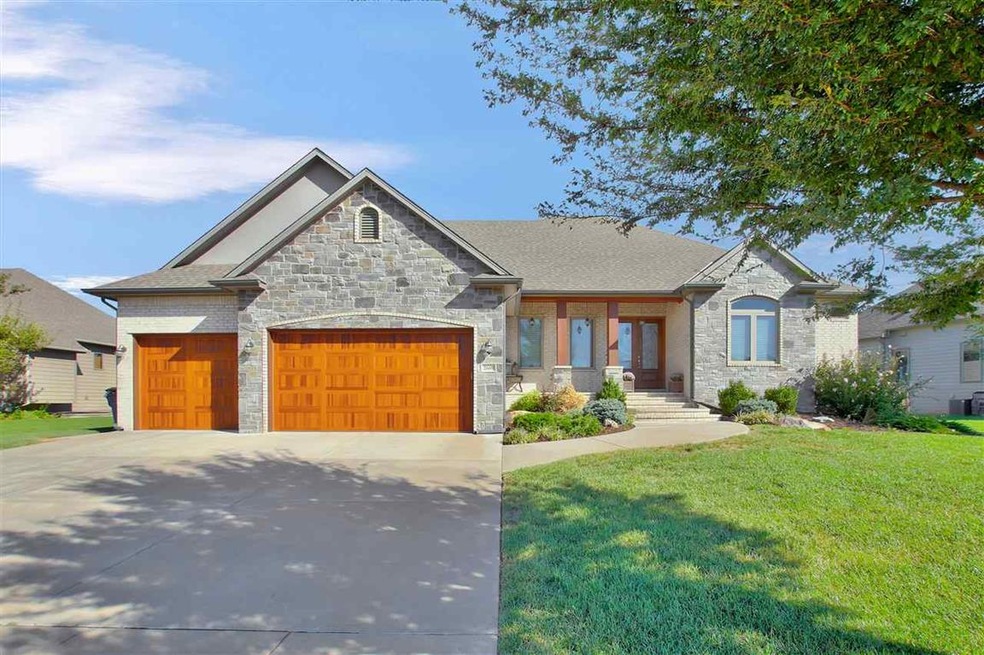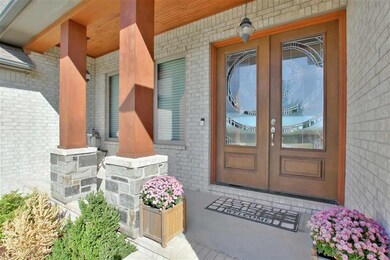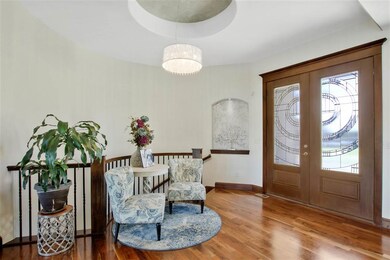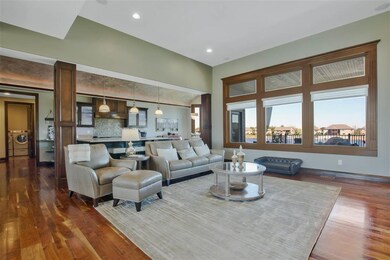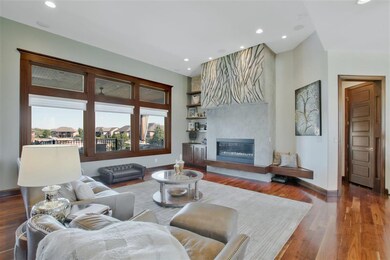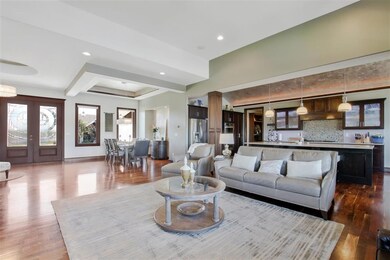
2669 N Bayside Ct Wichita, KS 67205
Delano Township NeighborhoodHighlights
- Home Theater
- Waterfront
- Fireplace in Primary Bedroom
- Maize South Elementary School Rated A-
- Community Lake
- Covered Deck
About This Home
As of July 2020Craig Sharp Custom plan on a Gorgeous lake lot (no-wake zone) with Spectacular view. 1st floor layout, master bedroom suite, 2nd bedroom with full bath. Dining, living, kitchen , breakfast nook, laundry, 1/2 bath. Lower level - bedroom 3, full bathroom off hallway, office/bedroom 4, bedroom 5 with full bath, bar, rec room with walkout to outdoor kitchen, wine cellar, theater, utility room. Very open with great views of the Lake and built in surround sound throughout the home. This home shows pride of detail and ownership with all of it very custom features. Here are some of the things the home features and offers. Natural walnut wood flooring throughout main floor, Multi colored LED accent lighting in Kitchen, dining room, LED accent lighting under kitchen cabinets and master bedroom, Bar, and theater, Main living area remote app based lighting with master touchpad's, Remote controlled retractable TV in living room fireplace, Remote controlled living room fireplace, Energy efficient geothermal central air and heating, Stained cement floors in lower level, Theater room under garage doubles as storm shelter, Walk-out basement with 9" ceilings, a wine cellar, a very cool curved Wet Bar to a covered walk-out Patio, Outdoor gas kitchen, Outdoor gas fireplace, Beach patio with fireplace, Covered Trek Deck, New Garage Doors, Extended garage length for boat storage, a Sprinkler System, A Great lake view and Neighbors are just the Start. To appreciate this home fully it needs to be seen in person. There are many items that are not part of the home that can be neg. Theater seats and projector, bar seats, & a few TV's. Ask for pricing.
Last Agent to Sell the Property
Berkshire Hathaway PenFed Realty License #00035049 Listed on: 05/01/2020
Home Details
Home Type
- Single Family
Est. Annual Taxes
- $9,096
Year Built
- Built in 2012
Lot Details
- 0.36 Acre Lot
- Waterfront
- Cul-De-Sac
- Property has an invisible fence for dogs
- Sprinkler System
HOA Fees
- $78 Monthly HOA Fees
Home Design
- Ranch Style House
- Traditional Architecture
- Frame Construction
- Composition Roof
Interior Spaces
- Wet Bar
- Ceiling Fan
- Multiple Fireplaces
- Gas Fireplace
- Window Treatments
- Family Room
- Living Room with Fireplace
- Formal Dining Room
- Home Theater
- Home Office
- Recreation Room with Fireplace
- Game Room
- Wood Flooring
- Home Security System
Kitchen
- Breakfast Bar
- Oven or Range
- Plumbed For Gas In Kitchen
- Range Hood
- Microwave
- Dishwasher
- Kitchen Island
- Disposal
Bedrooms and Bathrooms
- 5 Bedrooms
- Fireplace in Primary Bedroom
- Split Bedroom Floorplan
- En-Suite Primary Bedroom
- Walk-In Closet
- Dual Vanity Sinks in Primary Bathroom
- Separate Shower in Primary Bathroom
Laundry
- Laundry Room
- Laundry on main level
- Dryer
- Washer
- 220 Volts In Laundry
Finished Basement
- Walk-Out Basement
- Basement Fills Entire Space Under The House
- Bedroom in Basement
- Finished Basement Bathroom
- Basement Storage
Parking
- 3 Car Attached Garage
- Garage Door Opener
Outdoor Features
- Pond
- Covered Deck
- Covered patio or porch
- Outdoor Grill
- Rain Gutters
Schools
- Maize
- Maize Middle School
- Maize High School
Utilities
- Humidifier
- Geothermal Heating and Cooling
Community Details
- Association fees include gen. upkeep for common ar
- $250 HOA Transfer Fee
- Emerald Bay Subdivision
- Community Lake
Listing and Financial Details
- Assessor Parcel Number 20173-131-02-0-14-01-016.00
Ownership History
Purchase Details
Home Financials for this Owner
Home Financials are based on the most recent Mortgage that was taken out on this home.Purchase Details
Home Financials for this Owner
Home Financials are based on the most recent Mortgage that was taken out on this home.Similar Homes in the area
Home Values in the Area
Average Home Value in this Area
Purchase History
| Date | Type | Sale Price | Title Company |
|---|---|---|---|
| Warranty Deed | -- | Security 1St Title Llc | |
| Warranty Deed | -- | Sec 1St |
Mortgage History
| Date | Status | Loan Amount | Loan Type |
|---|---|---|---|
| Open | $510,400 | New Conventional | |
| Previous Owner | $417,000 | New Conventional | |
| Previous Owner | $176,934 | Future Advance Clause Open End Mortgage | |
| Previous Owner | $519,824 | Construction |
Property History
| Date | Event | Price | Change | Sq Ft Price |
|---|---|---|---|---|
| 07/16/2020 07/16/20 | Sold | -- | -- | -- |
| 06/16/2020 06/16/20 | Pending | -- | -- | -- |
| 05/25/2020 05/25/20 | Price Changed | $755,000 | -1.3% | $150 / Sq Ft |
| 05/04/2020 05/04/20 | Price Changed | $765,000 | -1.3% | $152 / Sq Ft |
| 05/01/2020 05/01/20 | For Sale | $775,000 | +34.8% | $154 / Sq Ft |
| 01/28/2013 01/28/13 | Sold | -- | -- | -- |
| 06/26/2012 06/26/12 | Pending | -- | -- | -- |
| 06/20/2012 06/20/12 | For Sale | $574,900 | -- | $118 / Sq Ft |
Tax History Compared to Growth
Tax History
| Year | Tax Paid | Tax Assessment Tax Assessment Total Assessment is a certain percentage of the fair market value that is determined by local assessors to be the total taxable value of land and additions on the property. | Land | Improvement |
|---|---|---|---|---|
| 2025 | $14,246 | $98,578 | $25,001 | $73,577 |
| 2023 | $14,246 | $91,598 | $23,058 | $68,540 |
| 2022 | $12,505 | $83,434 | $21,747 | $61,687 |
| 2021 | $12,442 | $83,434 | $14,502 | $68,932 |
| 2020 | $11,282 | $74,055 | $14,502 | $59,553 |
| 2019 | $11,281 | $74,055 | $14,502 | $59,553 |
| 2018 | $11,039 | $72,152 | $14,502 | $57,650 |
| 2017 | $10,831 | $0 | $0 | $0 |
| 2016 | $10,416 | $0 | $0 | $0 |
| 2015 | -- | $0 | $0 | $0 |
| 2014 | -- | $0 | $0 | $0 |
Agents Affiliated with this Home
-
J
Seller's Agent in 2020
Julie Stremel
Berkshire Hathaway PenFed Realty
(316) 721-9271
52 Total Sales
-

Buyer's Agent in 2020
Tricia Davis
ERA Great American Realty
(316) 807-0004
33 Total Sales
-

Seller's Agent in 2013
Carolyn Stephenson
Berkshire Hathaway PenFed Realty
(316) 789-0497
27 in this area
72 Total Sales
-

Buyer's Agent in 2013
Scott Stremel
Berkshire Hathaway PenFed Realty
(316) 518-9083
93 Total Sales
Map
Source: South Central Kansas MLS
MLS Number: 580649
APN: 131-02-0-14-01-016.00
- 2645 N Bayside Ct
- 2616 N Paradise Ct
- 2554 N Paradise Ct
- 4622 W Emerald Bay Ct
- 2566 N Paradise St
- 4646 W Emerald Bay Ct
- 4670 W Emerald Bay Ct
- 4512 W Shoreline St
- 2517 N Paradise St
- 2726 N Anna St
- 4835 W Brisco St
- 4929 W Wavecrest Cir
- 2412 N Doris Cir
- 5115 W 26th Ct N
- 2237 N Emmalyn Cir
- 2233 N Emmalyn Cir
- 2229 N Emmalyn Cir
- 5407 W 26th Ct N
- 2225 N Emmalyn Ct
- 2047 N Westridge Dr
