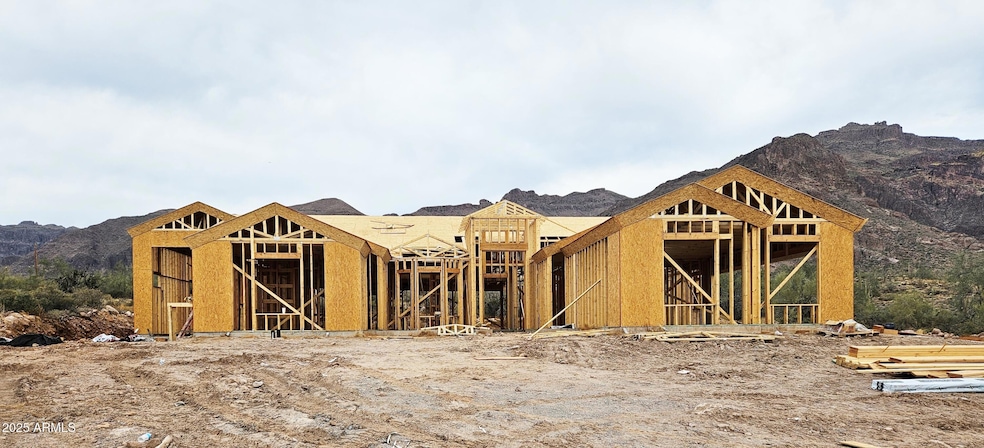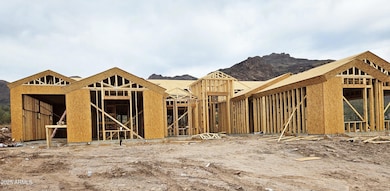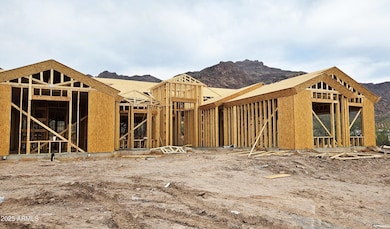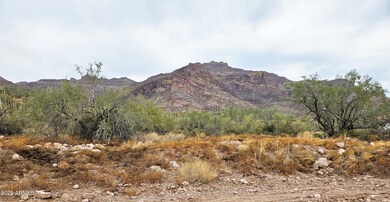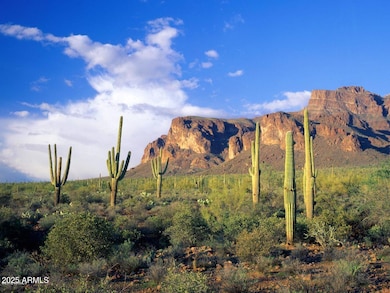2669 S Southfork Ranch Rd Gold Canyon, AZ 85118
Estimated payment $7,489/month
Total Views
4,899
4
Beds
3
Baths
3,188
Sq Ft
$439
Price per Sq Ft
Highlights
- Horses Allowed On Property
- 1.8 Acre Lot
- Granite Countertops
- RV Garage
- Mountain View
- No HOA
About This Home
UNDER CONSTRUCTION! Beautiful new home situated on a 1.8 acre lot with gorgeous mountain views! Standard features include 3-car garage plus an attached RV garage, covered patio, granite, stainless, upgraded windows, tile roof, circular staircase to view deck.... 400 Amp service, 220 Amp in RV garage. Buyer still has time to make some selections. This is a premium NO HOA lot, very pretty and serene and near the Hieroglyphic Trailhead. Estimated completion late Summer 2025. Drive by's only at this time.
Home Details
Home Type
- Single Family
Est. Annual Taxes
- $1,590
Year Built
- Built in 2025 | Under Construction
Parking
- 4 Open Parking Spaces
- 8 Car Garage
- Side or Rear Entrance to Parking
- RV Garage
Home Design
- Wood Frame Construction
- Spray Foam Insulation
- Tile Roof
- Stucco
Interior Spaces
- 3,188 Sq Ft Home
- 1-Story Property
- Mountain Views
- Washer and Dryer Hookup
Kitchen
- Eat-In Kitchen
- Breakfast Bar
- Electric Cooktop
- Built-In Microwave
- Kitchen Island
- Granite Countertops
Bedrooms and Bathrooms
- 4 Bedrooms
- Primary Bathroom is a Full Bathroom
- 3 Bathrooms
- Dual Vanity Sinks in Primary Bathroom
- Bathtub With Separate Shower Stall
Schools
- Peralta Trail Elementary School
- Cactus Canyon Junior High
- Apache Junction High School
Utilities
- Central Air
- Heating Available
- Shared Well
- Septic Tank
Additional Features
- Covered Patio or Porch
- 1.8 Acre Lot
- Horses Allowed On Property
Community Details
- No Home Owners Association
- Association fees include no fees
- Built by SAN TAN HOMES LLC
- That Portion Of The North Half Of The .... 1.8 Ac New Single Level W/ Rv Garage No Hoa, Views! Subdivision
Listing and Financial Details
- Tax Lot 1
- Assessor Parcel Number 104-51-057
Map
Create a Home Valuation Report for This Property
The Home Valuation Report is an in-depth analysis detailing your home's value as well as a comparison with similar homes in the area
Home Values in the Area
Average Home Value in this Area
Tax History
| Year | Tax Paid | Tax Assessment Tax Assessment Total Assessment is a certain percentage of the fair market value that is determined by local assessors to be the total taxable value of land and additions on the property. | Land | Improvement |
|---|---|---|---|---|
| 2025 | $1,590 | -- | -- | -- |
| 2024 | $1,501 | -- | -- | -- |
| 2023 | $1,565 | $18,693 | $18,693 | $0 |
| 2022 | $1,501 | $13,110 | $13,110 | $0 |
Source: Public Records
Property History
| Date | Event | Price | List to Sale | Price per Sq Ft |
|---|---|---|---|---|
| 03/11/2025 03/11/25 | For Sale | $1,399,900 | -- | $439 / Sq Ft |
Source: Arizona Regional Multiple Listing Service (ARMLS)
Mortgage History
| Date | Status | Loan Amount | Loan Type |
|---|---|---|---|
| Closed | $120,000 | New Conventional |
Source: Public Records
Source: Arizona Regional Multiple Listing Service (ARMLS)
MLS Number: 6833482
APN: 104-51-057
Nearby Homes
- 2667 S Tristan Trail
- 0 S Buckboard Rd Unit 2 6913437
- 10242 E Open Sky Dr
- 3505 S Kings Ranch Rd
- 3502 S Kings Ranch Rd
- 3525 S Kings Ranch Rd
- 10751 E Cactus View Cir
- 3529 S Kings Ranch Ct Unit 1
- 3750 S Blackhawk Rd Unit 47A
- 9624 E Saguaro Summit Ct
- 3686 S Kings Ranch Ct
- 10290 E Engel Canyon Way
- 0 E Cloudview Ave Unit 6625705
- 0 E Cloudview Ave Unit 6627542
- 0 E Cloudview Ave Unit 6627548
- 0 E Cloudview Ave Unit 6627541
- 3014 S Morningside Ln
- 2946 S Petroglyph Trail Unit 62
- 3094 S Petroglyph Trail Unit 30PET
- 4143 S Willow Springs Trail
- 10363 E Rising Sun Place
- 5580 S Kings Ranch Rd Unit 1
- 9832 E La Palma Ave Unit 2
- 9885 E La Palma Ave
- 9885 E La Palma Ave
- 9972 E Del Monte Ave
- 6134 S Borego Rd
- 6298 S La Paloma Ct
- 9287 E Shasta Dr
- 6838 E Las Animas Trail
- 12356 E Soloman Rd
- 8320 E Masters Rd
- 6932 S Russet Sky Way
- 6497 S Ginty Dr
- 10479 E Superstition Range Rd
- 8076 S Spur Trail Ct
- 10806 E Peralta Canyon Dr
- 6380 E Shiprock St
- 3301 S Goldfield Rd Unit 3016
- 3301 S Goldfield Rd Unit 5033
