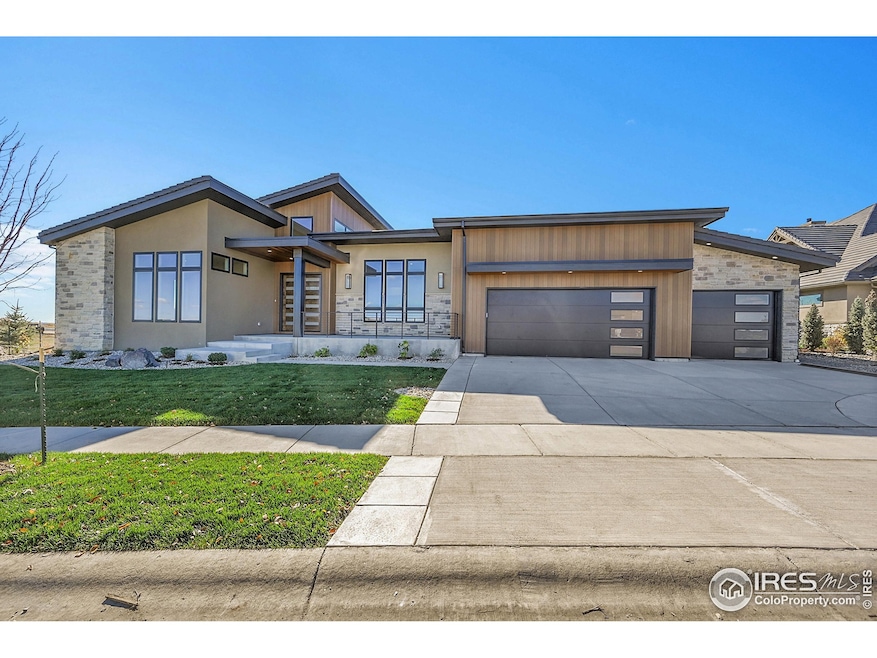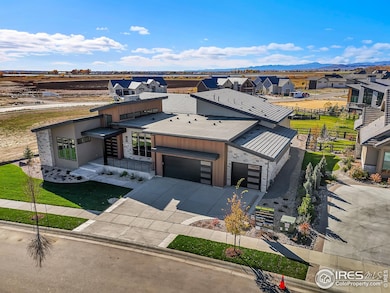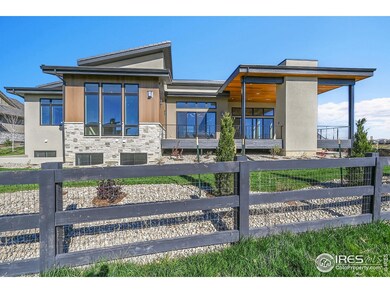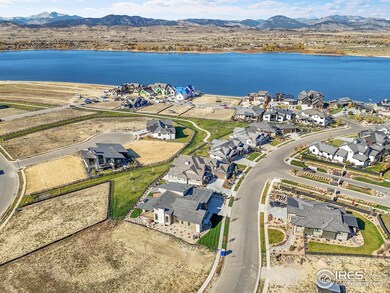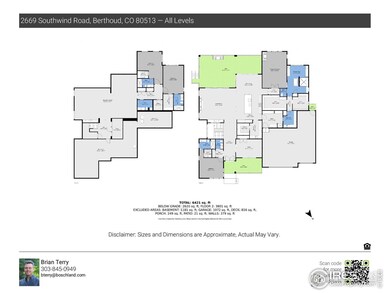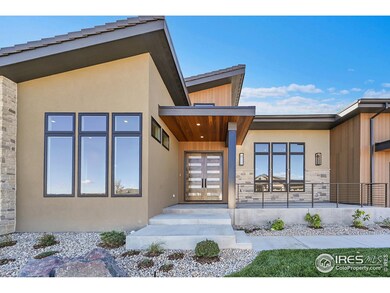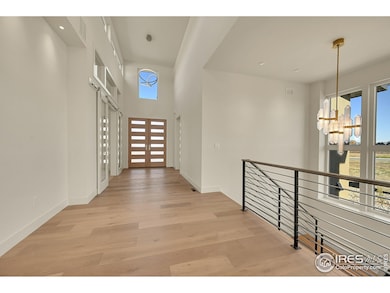2669 Southwind Rd Berthoud, CO 80513
Estimated payment $19,659/month
Total Views
6,687
4
Beds
6
Baths
8,022
Sq Ft
$458
Price per Sq Ft
Highlights
- Fitness Center
- Media Room
- Sauna
- Carrie Martin Elementary School Rated 9+
- New Construction
- Gated Community
About This Home
JUST COMPLETED AND READY FOR MOVE-IN. Welcome to this breathtaking custom home tht brilliantly blends contemporary design with luxurious finishes, showcasing clean lines, expansive windows, and a huge deck. Main level features both a Jr. Suite and primary suite with duel oversized closets, spa-like bath and direct access to the laundry room w/ pet wash. Dream kitchen with top-tier appliances, a full butler's kitchen and WI pantry. Oversized garage. TPC membership included.
Home Details
Home Type
- Single Family
Est. Annual Taxes
- $3,482
Year Built
- Built in 2025 | New Construction
Lot Details
- 0.3 Acre Lot
- Open Space
- Partially Fenced Property
- Sloped Lot
- Sprinkler System
- Property is zoned PUD
Parking
- 3 Car Attached Garage
- Garage Door Opener
Home Design
- Contemporary Architecture
- Wood Frame Construction
- Tile Roof
- Concrete Siding
- Stucco
- Stone
Interior Spaces
- 8,022 Sq Ft Home
- 1-Story Property
- Open Floorplan
- Bar Fridge
- Beamed Ceilings
- Cathedral Ceiling
- Multiple Fireplaces
- Dining Room
- Media Room
- Home Office
- Sauna
- Mountain Views
Kitchen
- Eat-In Kitchen
- Double Self-Cleaning Oven
- Gas Oven or Range
- Microwave
- Freezer
- Dishwasher
- Kitchen Island
Flooring
- Wood
- Carpet
Bedrooms and Bathrooms
- 4 Bedrooms
- Walk-In Closet
Laundry
- Laundry Room
- Laundry on main level
- Dryer
- Washer
Outdoor Features
- Deck
- Patio
- Exterior Lighting
Schools
- Carrie Martin Elementary School
- Bill Reed Middle School
- Thompson Valley High School
Utilities
- Forced Air Heating and Cooling System
- Irrigation Well
- Cable TV Available
Listing and Financial Details
- Home warranty included in the sale of the property
- Assessor Parcel Number R1661757
Community Details
Overview
- No Home Owners Association
- Built by Masterwork Home Company
- Heron Lakes 3Rd Filing Subdivision, Custom, One Of A Kind Floorplan
Amenities
- Sauna
- Clubhouse
Recreation
- Tennis Courts
- Fitness Center
- Community Pool
- Community Spa
- Park
- Hiking Trails
Security
- Gated Community
Map
Create a Home Valuation Report for This Property
The Home Valuation Report is an in-depth analysis detailing your home's value as well as a comparison with similar homes in the area
Home Values in the Area
Average Home Value in this Area
Tax History
| Year | Tax Paid | Tax Assessment Tax Assessment Total Assessment is a certain percentage of the fair market value that is determined by local assessors to be the total taxable value of land and additions on the property. | Land | Improvement |
|---|---|---|---|---|
| 2025 | $3,482 | $20,618 | $20,618 | -- |
| 2024 | $3,299 | $20,032 | $20,032 | -- |
| 2022 | $6,460 | $39,585 | $39,585 | $0 |
| 2021 | $6,163 | $37,961 | $37,961 | $0 |
| 2020 | $6,016 | $35,757 | $35,757 | $0 |
| 2019 | $5,918 | $35,757 | $35,757 | $0 |
| 2018 | $862 | $5,278 | $5,278 | $0 |
| 2017 | $721 | $5,278 | $5,278 | $0 |
Source: Public Records
Property History
| Date | Event | Price | List to Sale | Price per Sq Ft | Prior Sale |
|---|---|---|---|---|---|
| 10/30/2025 10/30/25 | For Sale | $3,675,000 | +764.7% | $458 / Sq Ft | |
| 10/31/2022 10/31/22 | Sold | $425,000 | 0.0% | -- | View Prior Sale |
| 07/26/2022 07/26/22 | For Sale | $425,000 | -- | -- |
Source: IRES MLS
Purchase History
| Date | Type | Sale Price | Title Company |
|---|---|---|---|
| Special Warranty Deed | $525,000 | Land Title Guarantee | |
| Special Warranty Deed | $525,000 | Land Title Guarantee | |
| Quit Claim Deed | -- | None Listed On Document | |
| Corporate Deed | $6,608 | -- | |
| Special Warranty Deed | $425,000 | Ascendant Title |
Source: Public Records
Mortgage History
| Date | Status | Loan Amount | Loan Type |
|---|---|---|---|
| Open | $2,009,297 | Construction | |
| Closed | $2,009,297 | Construction | |
| Previous Owner | $276,250 | Construction |
Source: Public Records
Source: IRES MLS
MLS Number: 1046585
APN: 94044-31-005
Nearby Homes
- 2554 Southwind Rd
- 2568 Southwind Rd
- 2682 Southwind Rd
- 2664 Southwind Rd
- 2654 Big Creek Ct
- 2668 Big Creek Ct
- 2622 Big Creek Ct
- 2638 Southwind Rd
- 2774 Heron Lakes Pkwy
- 2732 Bluewater Rd
- 2672 Bluewater Rd
- 2622 Bluewater Rd
- 2598 Bluewater Rd
- 2552 Bluewater Rd
- 2766 Heron Lakes Pkwy
- 2737 Heron Lakes Pkwy
- 2805 Potomac Ct
- 2517 Southwind Rd
- 2599 Heron Lakes Pkwy
- 2806 Potomac Ct
- 2480 Barela Dr
- 1120 W County Road 14
- 2871 Urban Place Unit A
- 1601 N 4th St
- 4225 Hawg Wild Rd
- 832 21st St SW
- 1600 S Taft St
- 1430 S Tyler Ave
- 1416-1422 S Dotsero Dr Unit 1416
- 884 Winding Brk Dr
- 805 Heather Dr
- 701 S Tyler St
- 1415-1485 10th St SW
- 1426 Swan Peter Dr
- 348 Terri Dr Unit 3
- 451 14th St SE
- 795 14th St SE
- 114 Glenda Dr Unit b
- 444 N Custer Ave
- 123 2nd St SE
